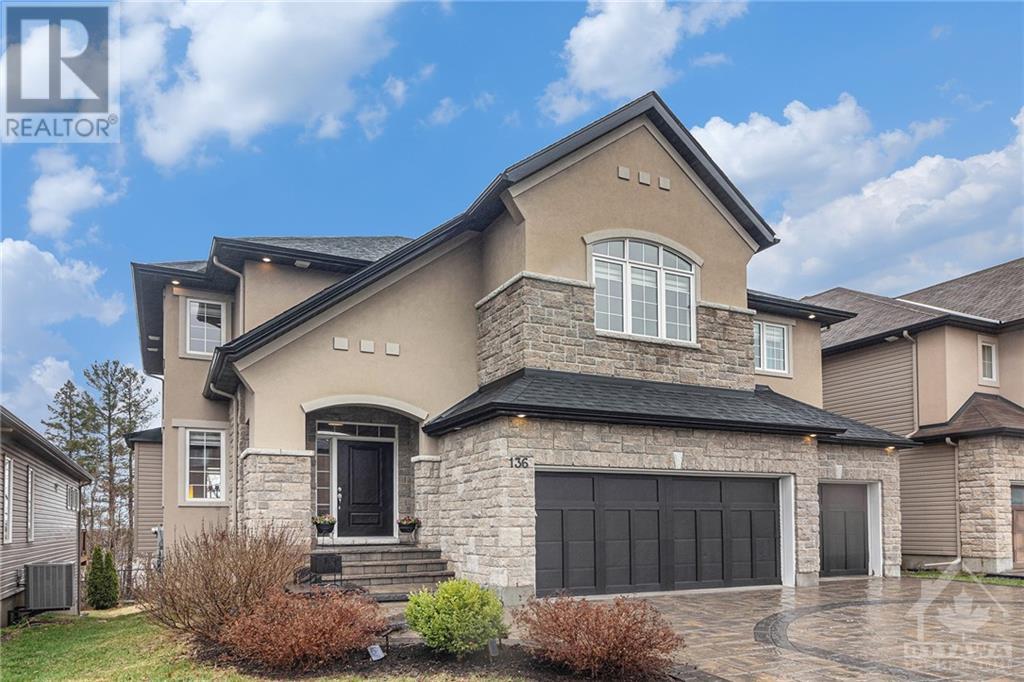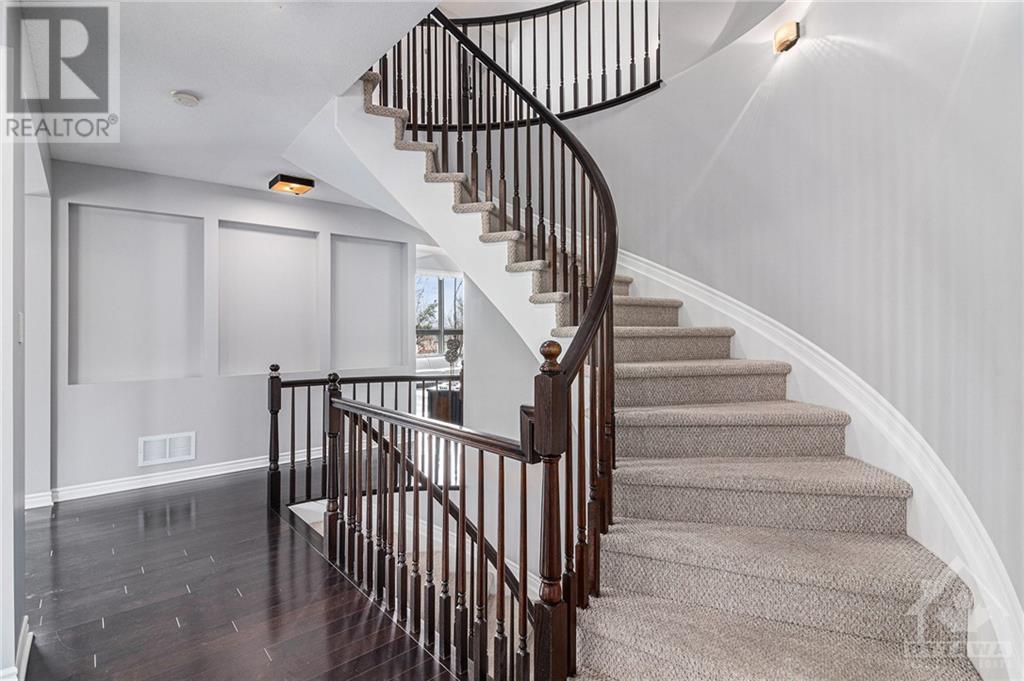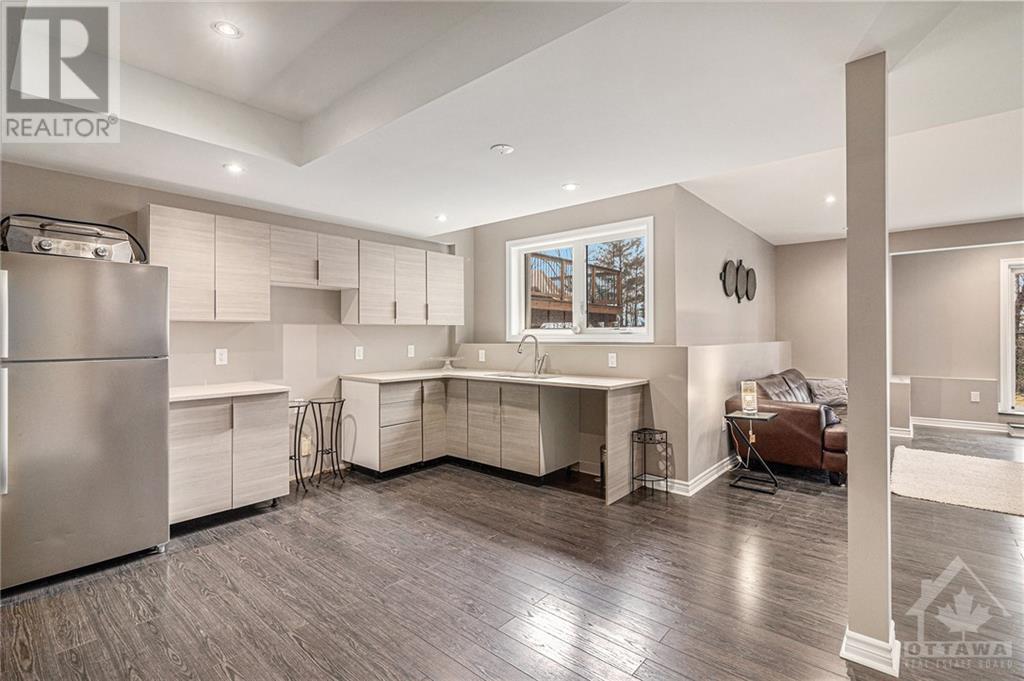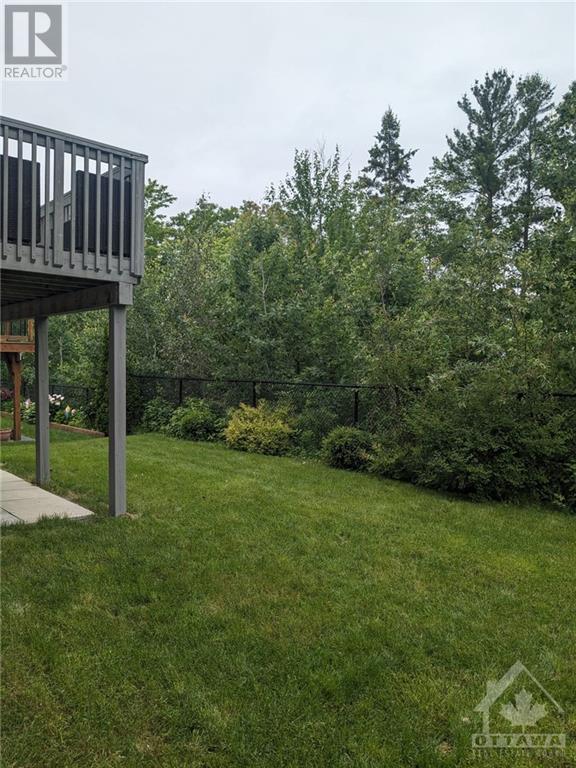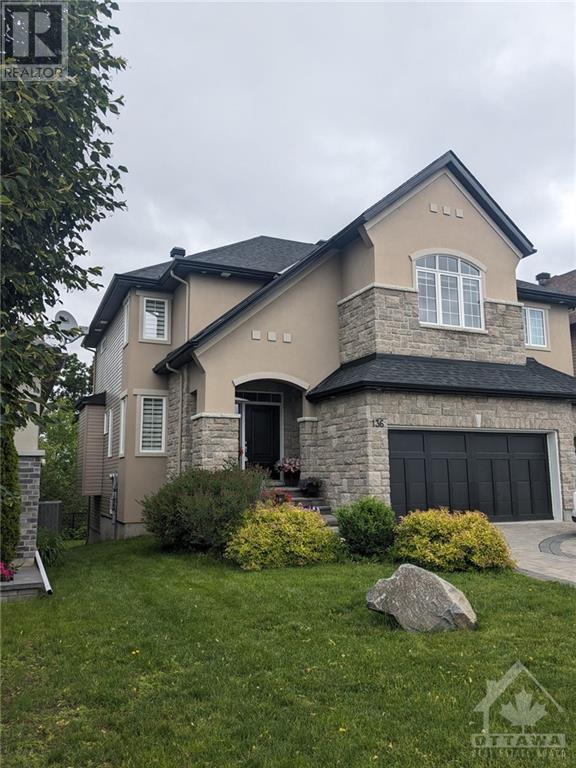136 Grainstone Way Ottawa, Ontario K2T 0H3
$1,499,888
Picture yourself living on this incredible ravine lot with no rear neighbours in this desirable Kanata location. Soaring 20ft ceilings in the family room. Incredible ravine views. This exceptional 4-bed, 5-bath residence offers unparalleled features: expansive lower level with amazing walk-out to private backyard, 9ft ceilings, large windows & 2nd kitchen. Main level boasts elegant hardwood floors, generous chic kitchen island, state-of-the-art stainless appliances & family room with eye-catching fireplace & 2-storey wall of windows. Upper level has loft area overlooking ravine, lavish master suite with walk-in closet, 2 bedrms + guest room w/own ensuite bathrm. 3-car garage, landscaping & interlock driveway. This over 4,600 sqft home (according to builders plans and walk out basement) embodies both opulence & practicality. Potential for lower level conversion to accommodate multi-generational living or add a rental space. Don't miss out – schedule your viewing today! 24hrs irrev. (id:48755)
Property Details
| MLS® Number | 1400727 |
| Property Type | Single Family |
| Neigbourhood | Kanata Lakes/Heritage Hills |
| Features | Automatic Garage Door Opener |
| Parking Space Total | 7 |
Building
| Bathroom Total | 5 |
| Bedrooms Above Ground | 4 |
| Bedrooms Total | 4 |
| Appliances | Refrigerator, Dishwasher, Dryer, Hood Fan, Stove, Washer |
| Basement Development | Finished |
| Basement Type | Full (finished) |
| Constructed Date | 2013 |
| Construction Style Attachment | Detached |
| Cooling Type | Central Air Conditioning |
| Exterior Finish | Stone, Stucco, Vinyl |
| Fireplace Present | Yes |
| Fireplace Total | 1 |
| Flooring Type | Carpeted, Hardwood, Other |
| Foundation Type | Poured Concrete |
| Heating Fuel | Natural Gas |
| Heating Type | Forced Air |
| Stories Total | 2 |
| Type | House |
| Utility Water | Municipal Water |
Parking
| Attached Garage | |
| Interlocked |
Land
| Acreage | No |
| Fence Type | Fenced Yard |
| Sewer | Municipal Sewage System |
| Size Depth | 140 Ft ,11 In |
| Size Frontage | 50 Ft |
| Size Irregular | 49.97 Ft X 140.92 Ft (irregular Lot) |
| Size Total Text | 49.97 Ft X 140.92 Ft (irregular Lot) |
| Zoning Description | Residential |
Rooms
| Level | Type | Length | Width | Dimensions |
|---|---|---|---|---|
| Second Level | Bedroom | 13'0" x 12'3" | ||
| Second Level | Bedroom | 11'9" x 13'1" | ||
| Second Level | Bedroom | 15'6" x 11'5" | ||
| Second Level | 3pc Ensuite Bath | 9'5" x 5'6" | ||
| Second Level | Laundry Room | 9'4" x 5'10" | ||
| Second Level | Full Bathroom | Measurements not available | ||
| Second Level | Primary Bedroom | 13'4" x 22'4" | ||
| Second Level | 5pc Ensuite Bath | Measurements not available | ||
| Second Level | Sitting Room | 28'3" x 11'0" | ||
| Lower Level | Recreation Room | 37'8" x 38'10" | ||
| Lower Level | Storage | 10'10" x 13'1" | ||
| Lower Level | Full Bathroom | 4'10" x 8'9" | ||
| Main Level | Foyer | 6'4" x 5'10" | ||
| Main Level | Living Room | 15'9" x 11'6" | ||
| Main Level | Dining Room | 22'11" x 15'0" | ||
| Main Level | Office | 10'6" x 11'8" | ||
| Main Level | Full Bathroom | 7'1" x 5'2" | ||
| Main Level | Family Room | 13'5" x 16'5" | ||
| Main Level | Kitchen | 17'6" x 15'4" | ||
| Main Level | Eating Area | 13'4" x 6'11" |
https://www.realtor.ca/real-estate/27126619/136-grainstone-way-ottawa-kanata-lakesheritage-hills
Interested?
Contact us for more information

Marnie Bennett
Broker of Record
www.bennettpros.com/
https://www.facebook.com/BennettPropertyShop/
https://www.linkedin.com/company/bennett-real-estate-professionals/
https://twitter.com/Bennettpros
1194 Carp Rd
Ottawa, Ontario K2S 1B9
(613) 233-8606
(613) 383-0388

Gregory Blok
Broker of Record
www.bennettpros.com/
1194 Carp Rd
Ottawa, Ontario K2S 1B9
(613) 670-0169
(613) 383-0400

