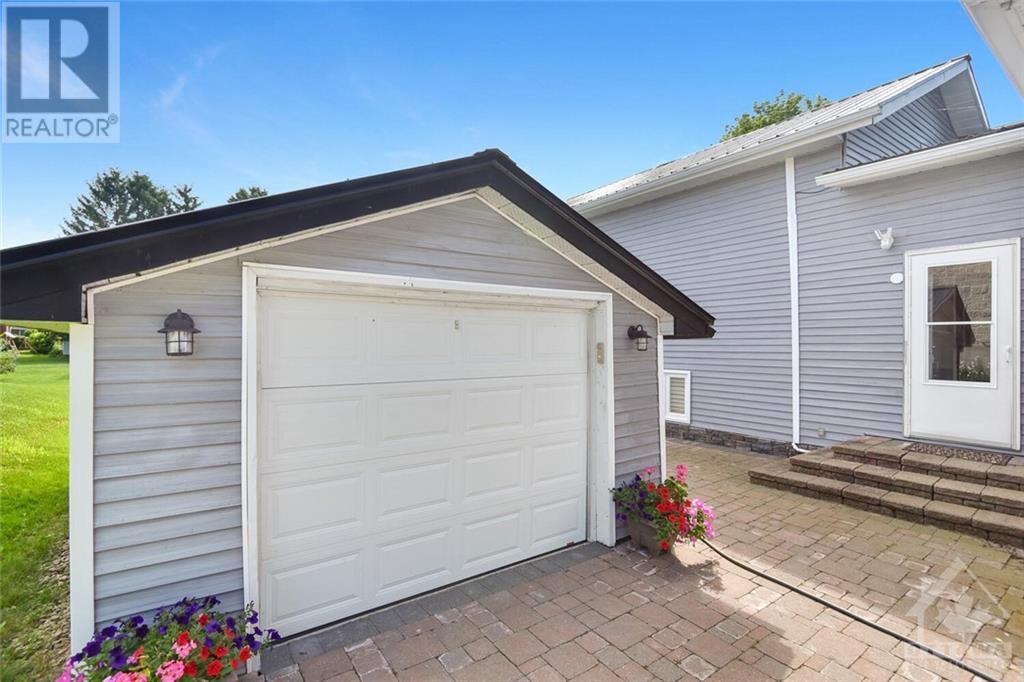654 Prince Street Prescott, Ontario K0E 1T0
$544,000
Don’t be deceived by the image of the front of this almost 2000 sq ft house! This is an exceptional home in the quaint town of Prescott, with 3 bdrms and 2 full baths. Walk out lower level. Large patio, large deep yard, 2 detached garages. Original home has addition with 3 bedrooms, an extraordinary primary suite with full bath and walk in closet. Additional office/den or 4th bdrm. Large kitchen with all stainless appliances. Large island with beverage fridge, coffee station, ample counter space and cabinets. Dining / eat in area. Large family room with gas stove. Full new bathroom. Metal roof, newer windows. Home located walking distance to Leo Boivin Centre (pickleball courts), the RiverWalk District with the pop-up booths, farmers market, Historic Fort Wellington, Prescott Golf Club, adjacent to large park, close to endless amenities. Easily fenced for pets. New 200-AMP panel with GenerLink. (id:48755)
Property Details
| MLS® Number | 1399727 |
| Property Type | Single Family |
| Neigbourhood | Fairways SUBDIVISION |
| Amenities Near By | Airport, Golf Nearby, Recreation Nearby, Water Nearby |
| Easement | Unknown |
| Features | Flat Site |
| Parking Space Total | 4 |
| Road Type | No Thru Road |
| Storage Type | Storage Shed |
Building
| Bathroom Total | 2 |
| Bedrooms Above Ground | 3 |
| Bedrooms Total | 3 |
| Appliances | Refrigerator, Oven - Built-in, Dishwasher, Dryer, Hood Fan, Microwave, Stove, Washer, Wine Fridge, Blinds |
| Basement Development | Unfinished |
| Basement Type | Crawl Space (unfinished) |
| Construction Material | Wood Frame |
| Construction Style Attachment | Detached |
| Cooling Type | Central Air Conditioning |
| Exterior Finish | Vinyl |
| Fire Protection | Smoke Detectors |
| Fixture | Drapes/window Coverings, Ceiling Fans |
| Flooring Type | Mixed Flooring |
| Foundation Type | Block, Stone |
| Heating Fuel | Natural Gas |
| Heating Type | Forced Air |
| Type | House |
| Utility Water | Municipal Water |
Parking
| Detached Garage |
Land
| Acreage | No |
| Land Amenities | Airport, Golf Nearby, Recreation Nearby, Water Nearby |
| Landscape Features | Landscaped |
| Sewer | Municipal Sewage System |
| Size Depth | 235 Ft |
| Size Frontage | 82 Ft |
| Size Irregular | 0.44 |
| Size Total | 0.44 Ac |
| Size Total Text | 0.44 Ac |
| Zoning Description | Residential |
Rooms
| Level | Type | Length | Width | Dimensions |
|---|---|---|---|---|
| Second Level | Primary Bedroom | 13'7" x 7'10" | ||
| Second Level | Other | 7'5" x 10'9" | ||
| Second Level | 4pc Ensuite Bath | 13'8" x 8'6" | ||
| Second Level | Bedroom | 13'4" x 14'9" | ||
| Lower Level | Family Room | 24'6" x 20'2" | ||
| Lower Level | Utility Room | 20'0" x 20'0" | ||
| Lower Level | Storage | 5'9" x 5'0" | ||
| Lower Level | Bedroom | 10'4" x 15'9" | ||
| Lower Level | Storage | 10'0" x 9'6" | ||
| Main Level | Kitchen | 19'10" x 11'11" | ||
| Main Level | Foyer | 9'9" x 9'4" | ||
| Main Level | Eating Area | 19'10" x 7'10" | ||
| Main Level | 3pc Bathroom | 7'3" x 5'8" | ||
| Main Level | Office | 11'6" x 8'4" |
https://www.realtor.ca/real-estate/27162114/654-prince-street-prescott-fairways-subdivision
Interested?
Contact us for more information

Heather Mackay
Broker
heathermackay.royallepage.ca/
https://www.facebook.com/HeatherMacKayRealEstate/
https://www.linkedin.com/in/heather-mackay-6aa30242/?originalSubdomain=ca
https://twitter.com/HeatherMacKay1

139 Prescott St P.o. Box 339
Kemptville, Ontario K0G 1J0
(613) 258-1990
(613) 702-1804
www.teamrealty.ca
































