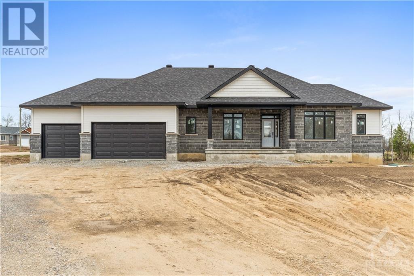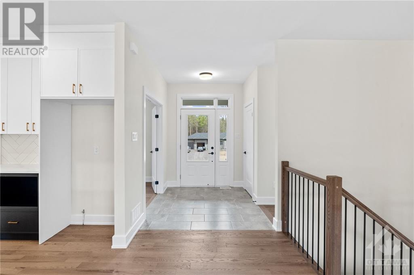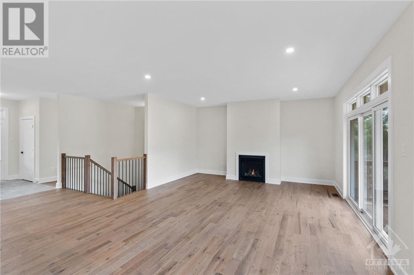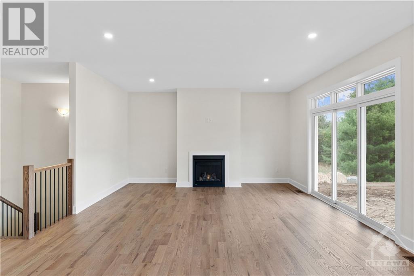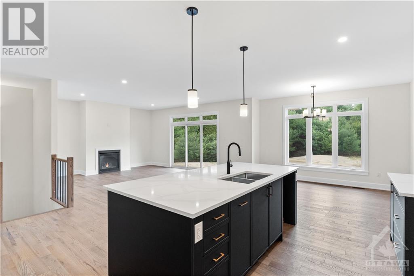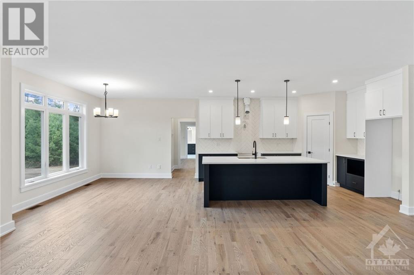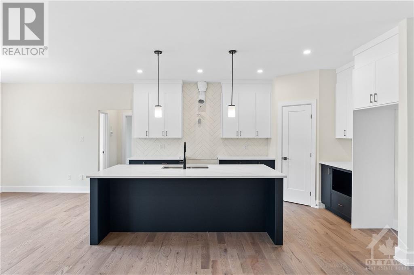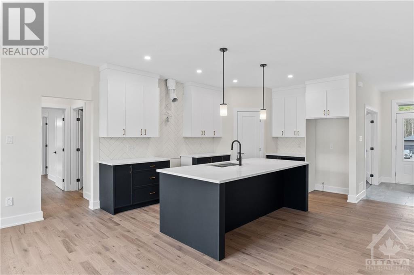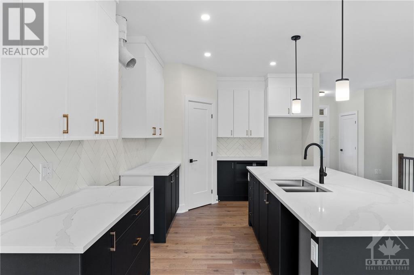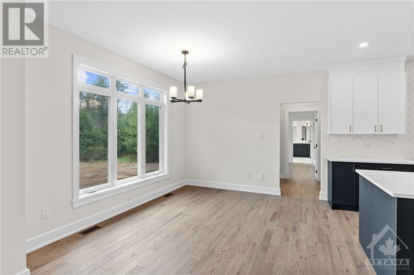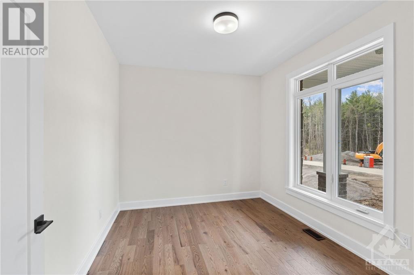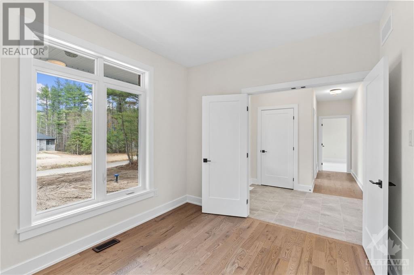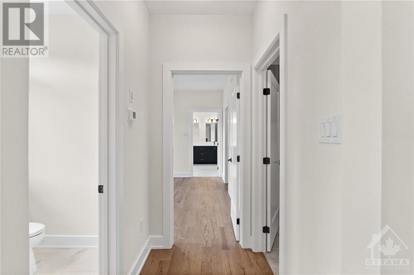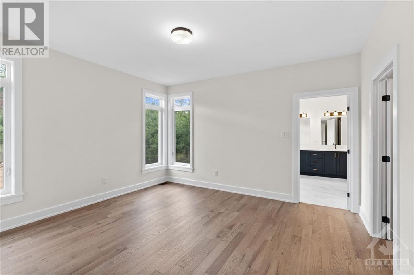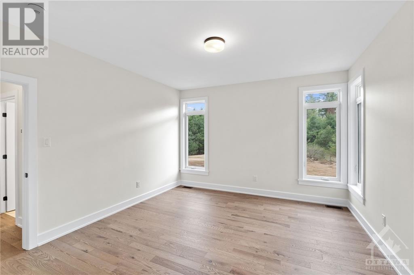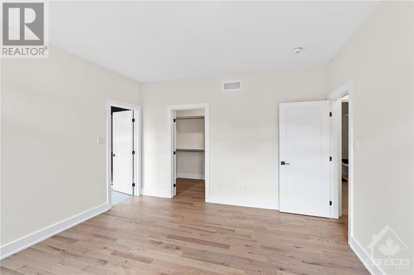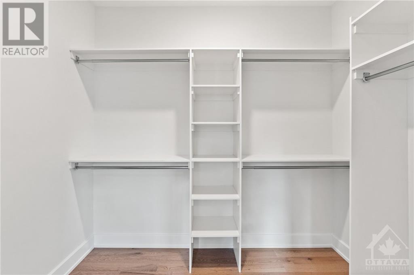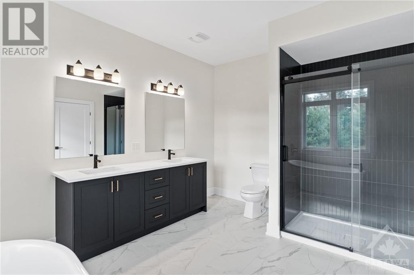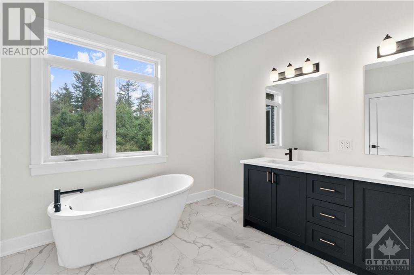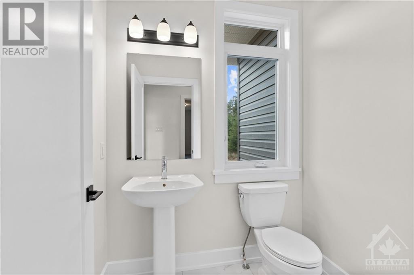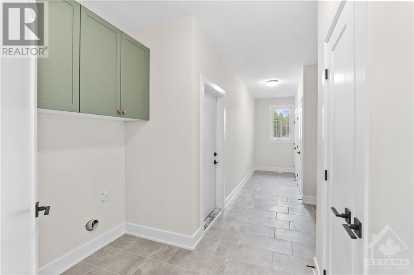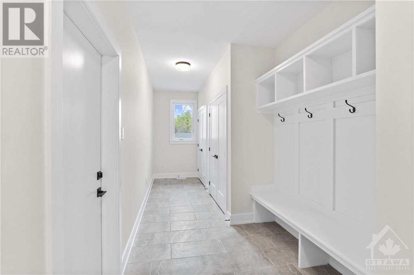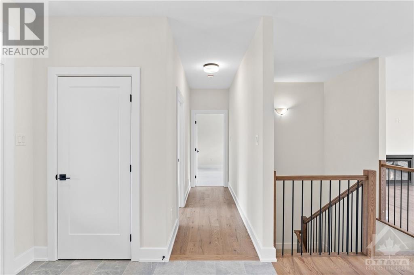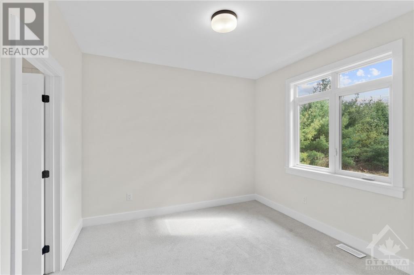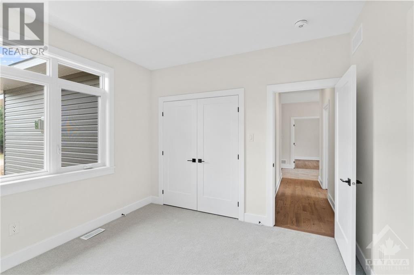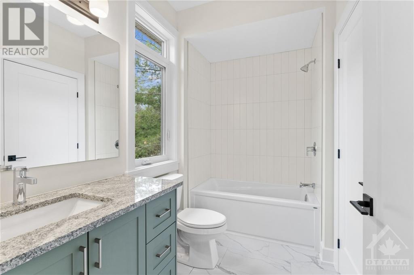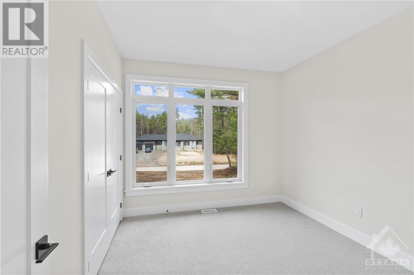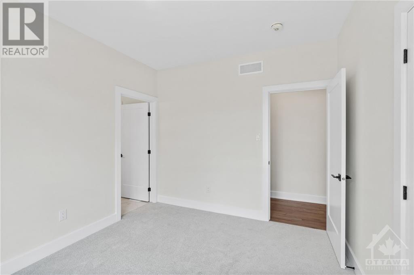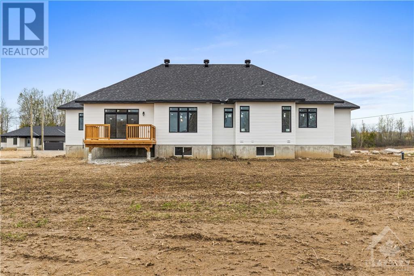1166 Jamieson Lane Horton, Ontario K7V 3Z4
$909,900
This house is under construction. Images of a similar model are provided, however variations may be made by the builder. Located in a thriving community, this home offers a wonderful lifestyle with the convenience of shopping and access to Highway 17 close by. The ‘Smith’ Model by Mackie Homes features approximately 1995 sq ft of living space, and an open concept layout that is filled with light. The kitchen is equipped with ample storage and preparation space, a spacious centre island, and granite countertops. From here, clear sightlines are afforded into the dining room, and the great room that details a fireplace and entrance to the deck and backyard. Three bedrooms & three bathrooms provide plenty of space, including the lovely primary bedroom that benefits from a walk-in-closet & a 5-pc ensuite. Complete with an at-home office, and a family entrance/laundry room with interior access to the 3-car garage. Some photos have been digitally altered., Flooring: Mixed (id:48755)
Property Details
| MLS® Number | X9516246 |
| Property Type | Single Family |
| Neigbourhood | Renfrew |
| Community Name | 540 - Renfrew |
| Parking Space Total | 6 |
| Structure | Deck |
Building
| Bathroom Total | 3 |
| Bedrooms Above Ground | 3 |
| Bedrooms Total | 3 |
| Architectural Style | Bungalow |
| Basement Development | Unfinished |
| Basement Type | Full (unfinished) |
| Construction Style Attachment | Detached |
| Cooling Type | Central Air Conditioning |
| Exterior Finish | Stone |
| Fireplace Present | Yes |
| Fireplace Total | 1 |
| Foundation Type | Concrete |
| Half Bath Total | 1 |
| Heating Fuel | Propane |
| Heating Type | Forced Air |
| Stories Total | 1 |
| Type | House |
Parking
| Attached Garage | |
| Inside Entry |
Land
| Acreage | No |
| Sewer | Septic System |
| Size Frontage | 155 Ft |
| Size Irregular | 155 Ft ; 1 |
| Size Total Text | 155 Ft ; 1 |
| Zoning Description | Residential |
Rooms
| Level | Type | Length | Width | Dimensions |
|---|---|---|---|---|
| Main Level | Bathroom | 3.25 m | 3.96 m | 3.25 m x 3.96 m |
| Main Level | Bedroom | 3.37 m | 3.14 m | 3.37 m x 3.14 m |
| Main Level | Bedroom | 3.37 m | 3.32 m | 3.37 m x 3.32 m |
| Main Level | Foyer | 2.03 m | 3.12 m | 2.03 m x 3.12 m |
| Main Level | Office | 3.37 m | 2.94 m | 3.37 m x 2.94 m |
| Main Level | Kitchen | 3.37 m | 4.26 m | 3.37 m x 4.26 m |
| Main Level | Dining Room | 3.98 m | 3.65 m | 3.98 m x 3.65 m |
| Main Level | Great Room | 5.48 m | 4.87 m | 5.48 m x 4.87 m |
| Main Level | Bathroom | 1.87 m | 1.52 m | 1.87 m x 1.52 m |
| Main Level | Mud Room | 2.13 m | 5.02 m | 2.13 m x 5.02 m |
| Main Level | Primary Bedroom | 3.98 m | 4.29 m | 3.98 m x 4.29 m |
| Main Level | Other | 2.71 m | 1.85 m | 2.71 m x 1.85 m |
https://www.realtor.ca/real-estate/27201053/1166-jamieson-lane-horton-540-renfrew
Interested?
Contact us for more information

James Wright
Salesperson
www.ottawahomes.ca/

5536 Manotick Main St
Manotick, Ontario K4M 1A7
(613) 692-3567
(613) 209-7226
www.teamrealty.ca/

Jessica Wright
Salesperson
www.ottawahomes.ca/

5536 Manotick Main St
Manotick, Ontario K4M 1A7
(613) 692-3567
(613) 209-7226
www.teamrealty.ca/

