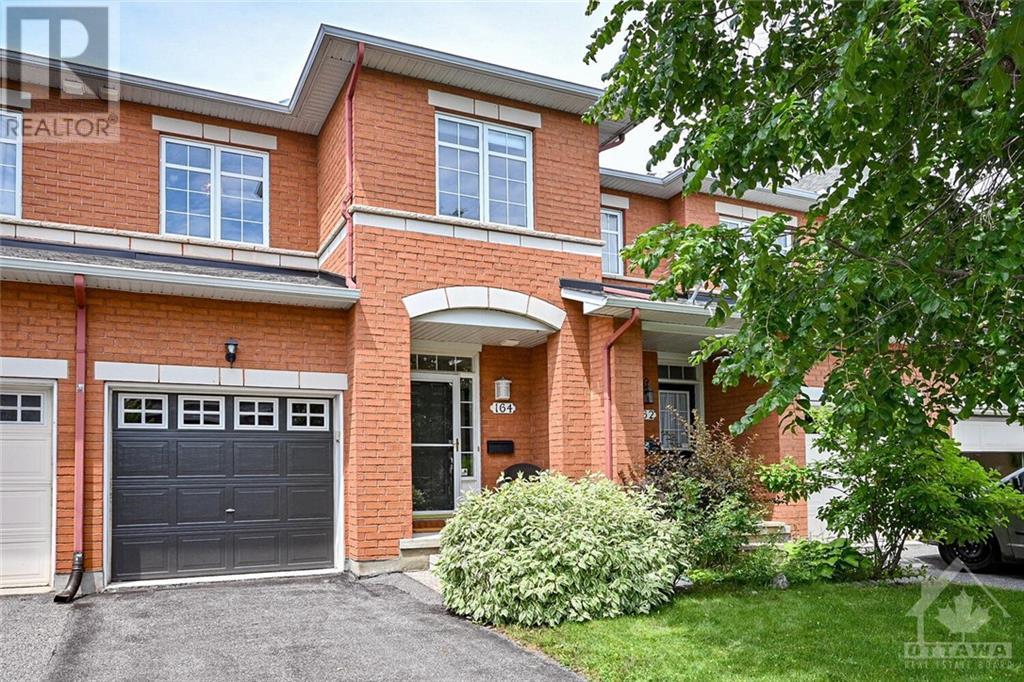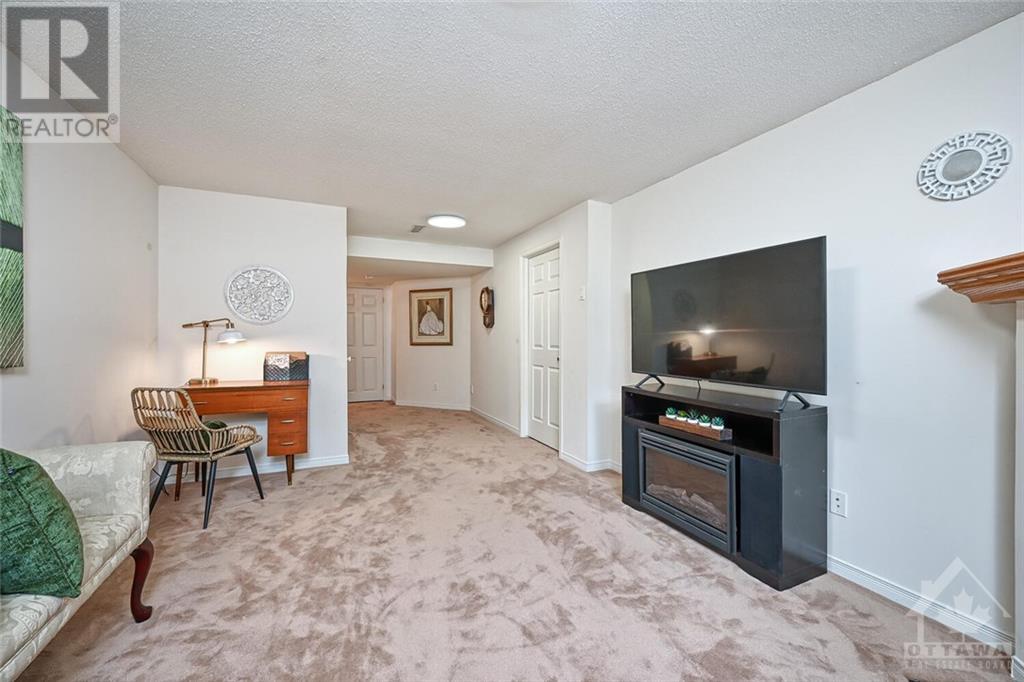164 Deercroft Avenue Ottawa, Ontario K2J 5H9
$629,900
OPEN HOUSE - SUNDAY, SEPT. 15 from 2 to 4pm. This home is even better in person - come see for yourself! It has curb appeal, is in pristine condition, a 2nd floor laundry, has plenty of living space, lots of storage AND backs onto singles = more privacy. Lovingly maintained by the original owner, this spacious executive town is ideally located in the highly desirable area of Longfields, Barrhaven, and is ready for you to move in. With 3 beds, 2.5 baths, this well-designed home has plenty of room for entertaining, inside and out. Primary bed includes walk-in closet & large ensuite bath with separate shower & soaker tub. The beautifully landscaped backyard has a large deck, flagstone patio/walkway & shed for extra storage. The fully finished basement is bright & inviting with a large north facing window and a cozy gas fireplace for those cold winter days & a bathroom rough-in for future build. Only minutes walk to many school options, daycare, shopping, parks, transit and more. (id:48755)
Property Details
| MLS® Number | 1404011 |
| Property Type | Single Family |
| Neigbourhood | Longfields |
| Amenities Near By | Recreation Nearby, Shopping |
| Community Features | Family Oriented, School Bus |
| Features | Automatic Garage Door Opener |
| Parking Space Total | 2 |
| Road Type | Paved Road |
| Storage Type | Storage Shed |
| Structure | Deck |
Building
| Bathroom Total | 3 |
| Bedrooms Above Ground | 3 |
| Bedrooms Total | 3 |
| Appliances | Refrigerator, Dishwasher, Dryer, Hood Fan, Microwave, Stove, Washer |
| Basement Development | Finished |
| Basement Type | Full (finished) |
| Constructed Date | 2004 |
| Cooling Type | Central Air Conditioning |
| Exterior Finish | Brick, Siding |
| Fireplace Present | Yes |
| Fireplace Total | 1 |
| Flooring Type | Wall-to-wall Carpet, Hardwood, Tile |
| Foundation Type | Poured Concrete |
| Half Bath Total | 1 |
| Heating Fuel | Natural Gas |
| Heating Type | Forced Air |
| Stories Total | 2 |
| Type | Row / Townhouse |
| Utility Water | Municipal Water |
Parking
| Attached Garage |
Land
| Acreage | No |
| Land Amenities | Recreation Nearby, Shopping |
| Landscape Features | Landscaped |
| Sewer | Municipal Sewage System |
| Size Depth | 98 Ft ,2 In |
| Size Frontage | 19 Ft ,8 In |
| Size Irregular | 19.68 Ft X 98.18 Ft |
| Size Total Text | 19.68 Ft X 98.18 Ft |
| Zoning Description | R3z |
Rooms
| Level | Type | Length | Width | Dimensions |
|---|---|---|---|---|
| Second Level | Primary Bedroom | 14'10" x 11'10" | ||
| Second Level | Bedroom | 9'2" x 11'1" | ||
| Second Level | Bedroom | 9'3" x 13'10" | ||
| Basement | Family Room | 15'4" x 11'2" | ||
| Main Level | Living Room | 12'6" x 15'8" | ||
| Main Level | Dining Room | 8'7" x 10'11" | ||
| Main Level | Kitchen | 7'9" x 12'0" | ||
| Main Level | Eating Area | 7'9" x 7'5" |
https://www.realtor.ca/real-estate/27209797/164-deercroft-avenue-ottawa-longfields
Interested?
Contact us for more information

Christy-Ann Drouin
Salesperson
www.yourhomeishere.ca/
https://www.facebook.com/yourhomeishere
www.linkedin.com/in/christyannmoore/

4 - 1130 Wellington St West
Ottawa, Ontario K1Y 2Z3
(613) 744-5000
(613) 744-5001
suttonottawa.ca



























