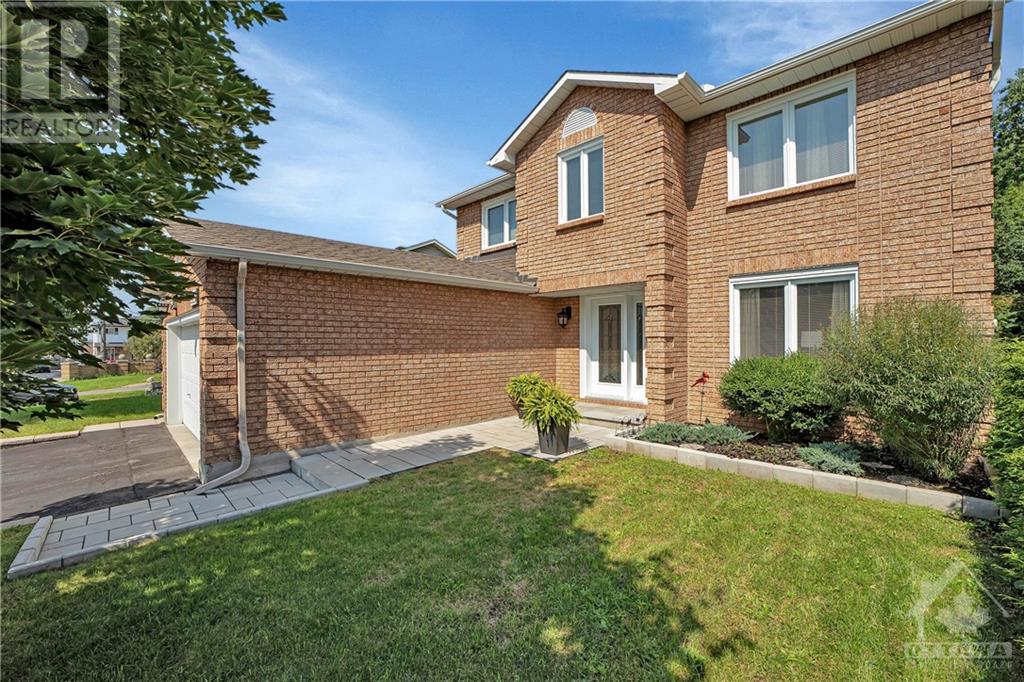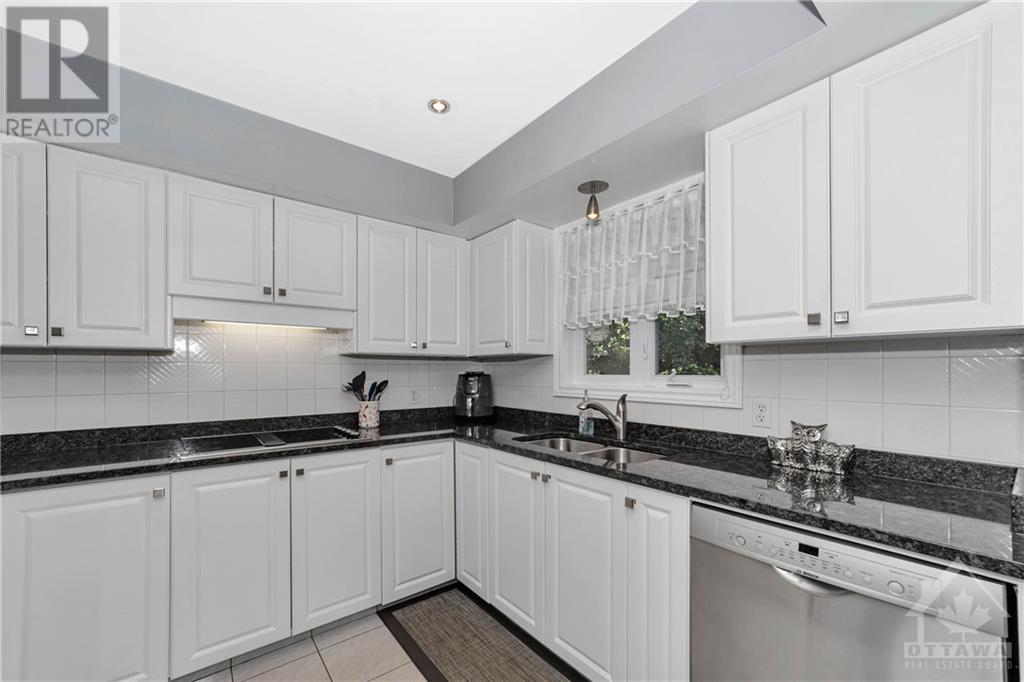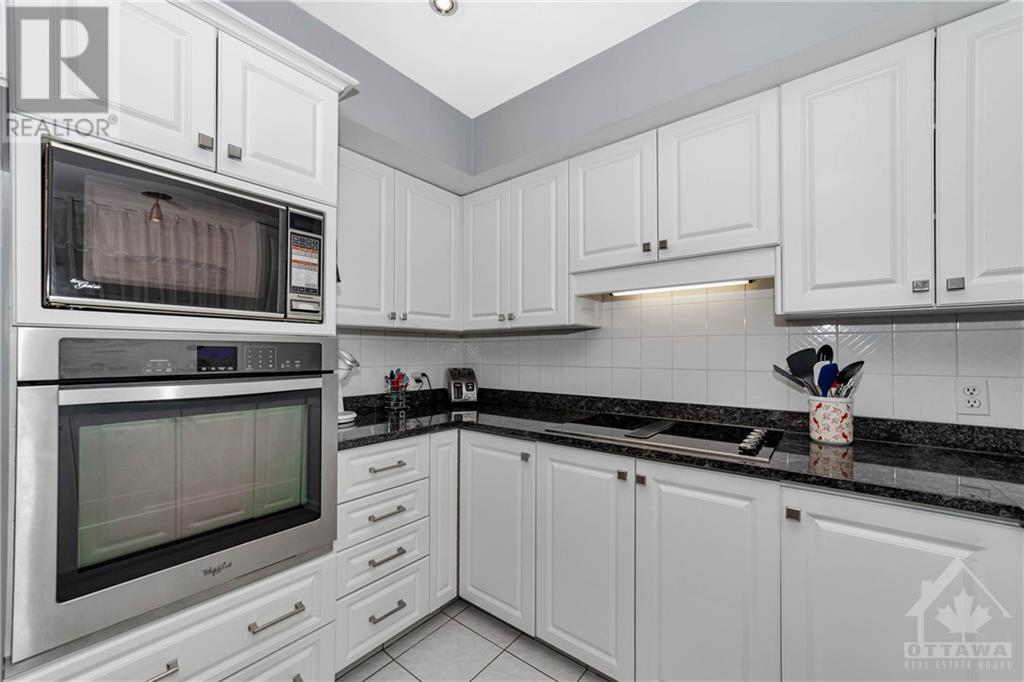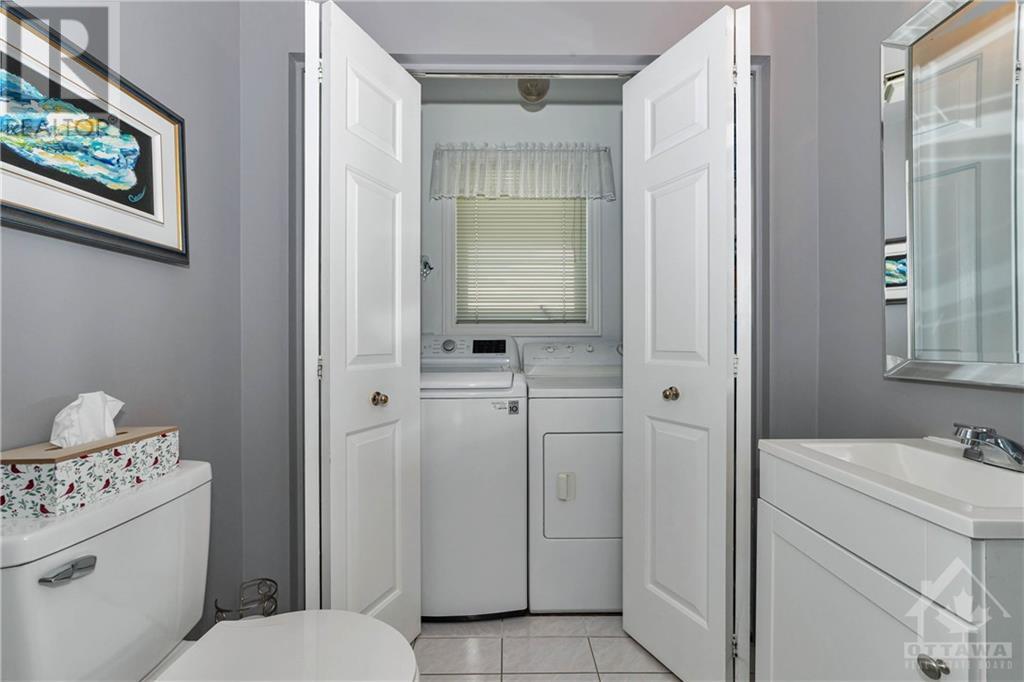6523 Richer Drive Orleans, Ontario K1C 4M7
$849,900
Prime Location! This is the first time this charming home is on the market, lovingly maintained by its original owner. Nestled in the desirable Orleans Gardens neighborhood, this property is within walking distance to numerous amenities, including French Catholic primary and secondary schools. Upon arrival, you'll immediately notice the pride of ownership, with a meticulously kept interlock pathway leading to the main entrance. This carpet-free home boasts a functional layout, featuring formal living and dining rooms, a main floor family room, and a well-appointed kitchen. The main floor also includes the convenience of a laundry room. Upstairs, you'll find four spacious bedrooms, with the primary bedroom offering a 3-piece en-suite. The fully finished basement, refreshed in 2023, provides an ideal space for a TV room and game room. Outside, you'll appreciate the 3-season solarium that overlooks the private backyard, perfect for relaxing. (id:48755)
Property Details
| MLS® Number | 1407137 |
| Property Type | Single Family |
| Neigbourhood | Orleans Gardens |
| Parking Space Total | 6 |
Building
| Bathroom Total | 3 |
| Bedrooms Above Ground | 4 |
| Bedrooms Total | 4 |
| Appliances | Refrigerator, Dishwasher, Dryer, Stove, Washer |
| Basement Development | Finished |
| Basement Type | Full (finished) |
| Constructed Date | 1986 |
| Construction Style Attachment | Detached |
| Cooling Type | Central Air Conditioning |
| Exterior Finish | Brick, Siding |
| Fireplace Present | Yes |
| Fireplace Total | 1 |
| Flooring Type | Hardwood, Laminate, Ceramic |
| Foundation Type | Poured Concrete |
| Half Bath Total | 1 |
| Heating Fuel | Natural Gas |
| Heating Type | Forced Air |
| Stories Total | 2 |
| Type | House |
| Utility Water | Municipal Water |
Parking
| Attached Garage |
Land
| Acreage | No |
| Sewer | Municipal Sewage System |
| Size Depth | 109 Ft |
| Size Frontage | 49 Ft ,3 In |
| Size Irregular | 49.21 Ft X 109.03 Ft (irregular Lot) |
| Size Total Text | 49.21 Ft X 109.03 Ft (irregular Lot) |
| Zoning Description | Res |
Rooms
| Level | Type | Length | Width | Dimensions |
|---|---|---|---|---|
| Second Level | Primary Bedroom | 21'0" x 11'2" | ||
| Second Level | 3pc Ensuite Bath | 8'5" x 7'3" | ||
| Second Level | Bedroom | 11'11" x 13'11" | ||
| Second Level | Bedroom | 9'10" x 12'9" | ||
| Second Level | Bedroom | 12'0" x 9'7" | ||
| Second Level | 3pc Bathroom | 8'4" x 5'6" | ||
| Basement | Family Room | 11'3" x 16'0" | ||
| Basement | Games Room | 13'5" x 19'0" | ||
| Main Level | Foyer | 8'4" x 7'3" | ||
| Main Level | Living Room | 12'1" x 10'11" | ||
| Main Level | Dining Room | 10'11" x 17'2" | ||
| Main Level | Family Room/fireplace | 12'3" x 13'1" | ||
| Main Level | Kitchen | 9'5" x 9'2" | ||
| Main Level | Eating Area | 10'10" x 9'6" | ||
| Main Level | 2pc Bathroom | 3'10" x 6'5" | ||
| Main Level | Laundry Room | Measurements not available | ||
| Main Level | Solarium | 16'4" x 11'9" |
https://www.realtor.ca/real-estate/27292326/6523-richer-drive-orleans-orleans-gardens
Interested?
Contact us for more information

Steve Brunet
Broker
www.stevebrunet.com/
www.facebook.com/SteveBrunetTeam
https://www.linkedin.com/in/steve-brunet-17ba3817/

2679 Dubois Street
Rockland, Ontario K4K 1K7
(866) 488-4622
(905) 848-1918
www.realtyexecutivesplus.com






























