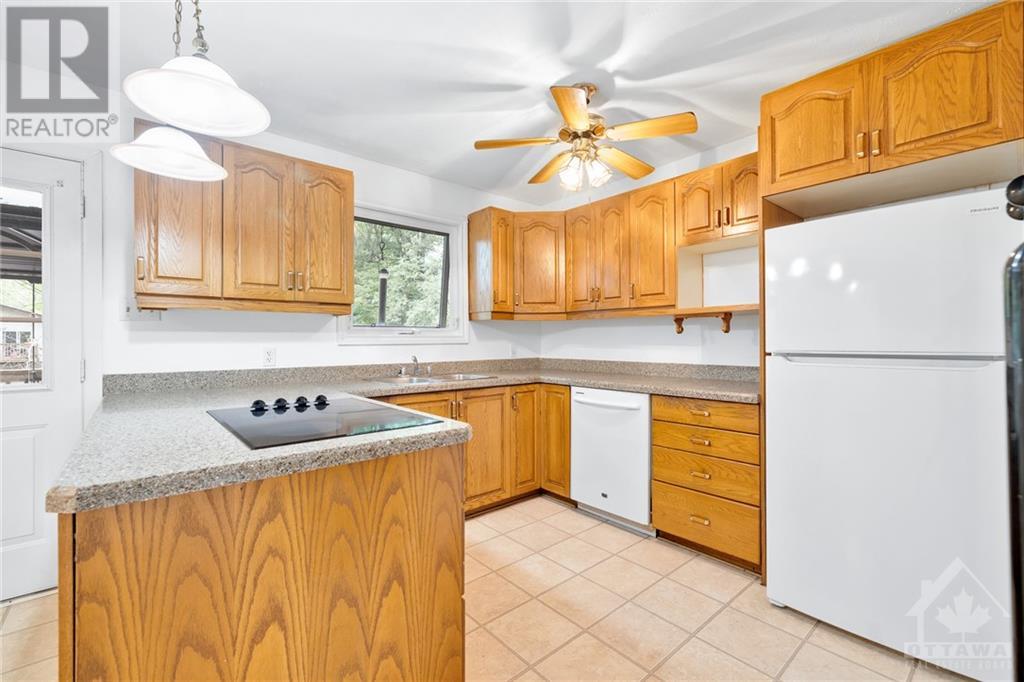136 Acorn Crescent Ottawa, Ontario K0A 3M0
$545,000
Open house,Sunday 2-4pm, Outstanding value, Must See Home . Raised ranch 2400 sq ft with walkout onto patio from large family room to Sun filled 36x18ft in-ground pool . Upper deck over looking the pool, with outdoor eating space adjacent to eatin kitchen. Gazebo on deck for rain showers. Large paved deep drive, for RV or trucks. Nestled in grove of trees, quiet cresent with wonderful walk out familyrm to sun filled yard. Two spacious bedrooms up stairs and two more down stairs. Bay window catches the sun, next to stone gas fireplace, to heat , second gas fire stove down. Shiny hardwood floors in living room and dining room. Long eatin kitchen with granite counters, built in range top stove and wall oven plus dish washer and fridge. Freshly painted white home .Attached garage has power door opener, the side yard has driveway to full sized second garage. Yard wide enough for hockey rink. Lawnmower Storage & pool pump shed. Make an offer, Time for your party (id:48755)
Property Details
| MLS® Number | 1407427 |
| Property Type | Single Family |
| Neigbourhood | Constance Bay |
| Amenities Near By | Golf Nearby, Water Nearby |
| Communication Type | Internet Access |
| Easement | Unknown |
| Features | Automatic Garage Door Opener |
| Parking Space Total | 10 |
| Pool Type | Inground Pool |
| Road Type | Paved Road |
Building
| Bathroom Total | 2 |
| Bedrooms Above Ground | 2 |
| Bedrooms Below Ground | 2 |
| Bedrooms Total | 4 |
| Appliances | Oven - Built-in, Cooktop, Dishwasher, Dryer, Hood Fan |
| Architectural Style | Raised Ranch |
| Basement Development | Finished |
| Basement Type | Full (finished) |
| Constructed Date | 1973 |
| Construction Material | Masonry |
| Construction Style Attachment | Detached |
| Cooling Type | None |
| Exterior Finish | Brick, Siding |
| Fireplace Present | Yes |
| Fireplace Total | 2 |
| Fixture | Ceiling Fans |
| Flooring Type | Wall-to-wall Carpet, Mixed Flooring, Hardwood, Laminate |
| Foundation Type | Poured Concrete |
| Half Bath Total | 1 |
| Heating Fuel | Electric, Natural Gas |
| Heating Type | Baseboard Heaters, Space Heater |
| Stories Total | 1 |
| Size Exterior | 2400 Sqft |
| Type | House |
| Utility Water | Sand Point |
Parking
| Attached Garage | |
| Detached Garage |
Land
| Acreage | No |
| Land Amenities | Golf Nearby, Water Nearby |
| Sewer | Septic System |
| Size Depth | 145 Ft ,1 In |
| Size Frontage | 106 Ft ,10 In |
| Size Irregular | 106.86 Ft X 145.07 Ft |
| Size Total Text | 106.86 Ft X 145.07 Ft |
| Zoning Description | V1h |
Rooms
| Level | Type | Length | Width | Dimensions |
|---|---|---|---|---|
| Lower Level | Bedroom | 14’4” x 10’6” | ||
| Lower Level | Bedroom | 10’7” x 9’4” | ||
| Lower Level | Family Room/fireplace | 24’0” x 20’0” | ||
| Lower Level | Den | 8’0” x 6’0” | ||
| Lower Level | 2pc Bathroom | Measurements not available | ||
| Lower Level | Laundry Room | Measurements not available | ||
| Main Level | Living Room/dining Room | 19’6” x 15’0” | ||
| Main Level | Dining Room | 10’6” x 9’6” | ||
| Main Level | Kitchen | 20’6” x 10’0” | ||
| Main Level | Primary Bedroom | 14’4” x 12’0” | ||
| Main Level | Bedroom | 12’0” x 10’0” | ||
| Main Level | 4pc Bathroom | Measurements not available | ||
| Main Level | Porch | Measurements not available |
https://www.realtor.ca/real-estate/27304867/136-acorn-crescent-ottawa-constance-bay
Interested?
Contact us for more information

Norman Reid
Broker
www.normreid.com/

1090 Ambleside Drive
Ottawa, Ontario K2B 8G7
(613) 596-4133
(613) 596-5905
www.coldwellbankersarazen.com/
































