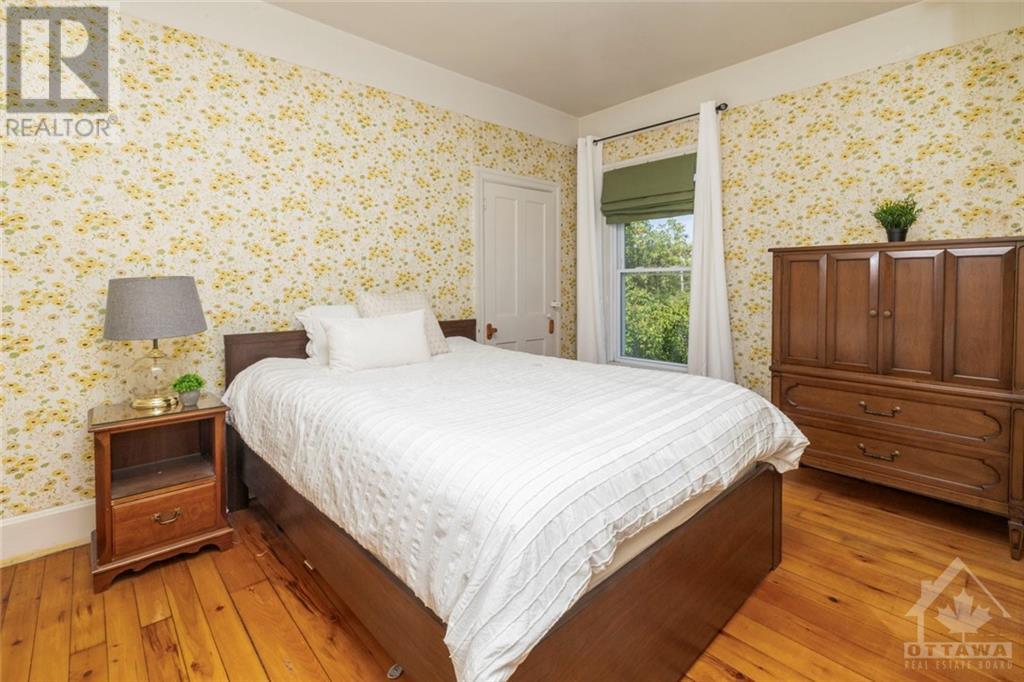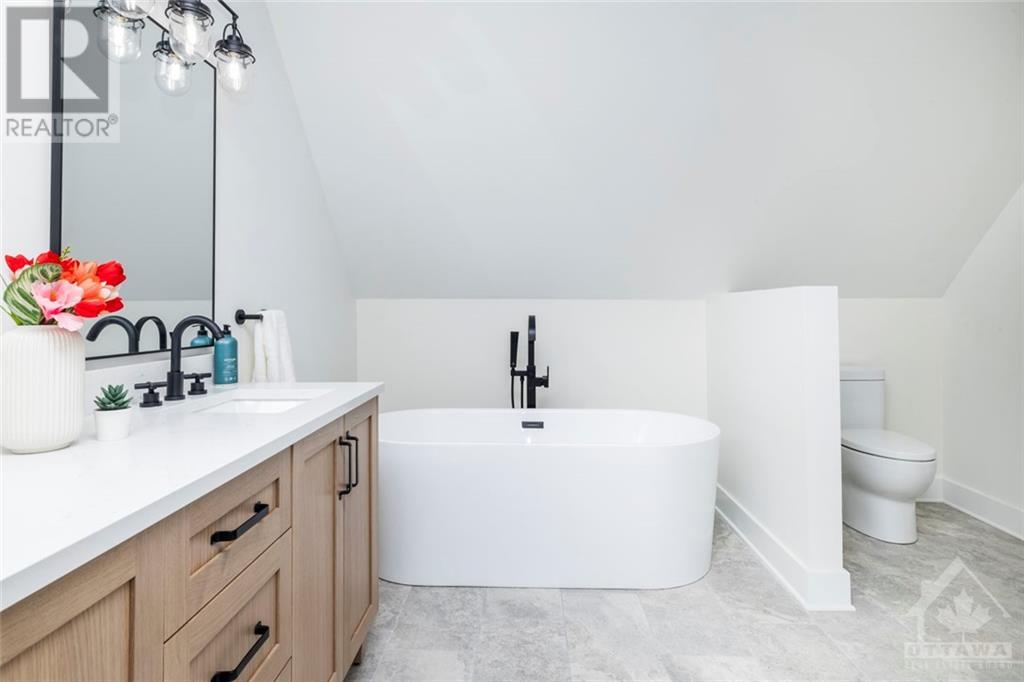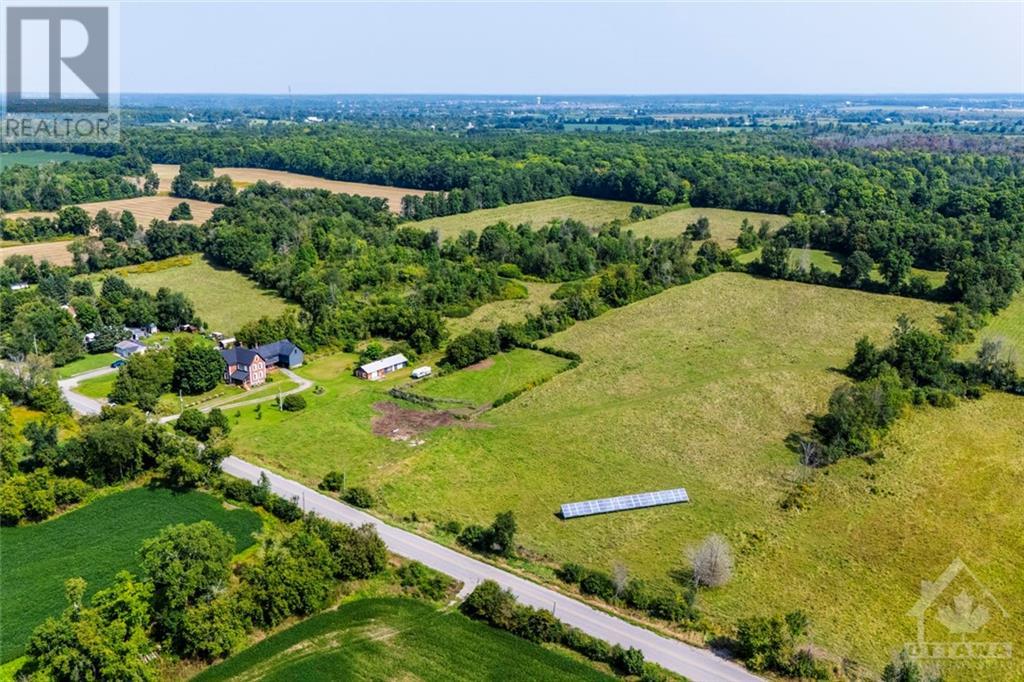1028 Ramsay Conc 7a Road Carleton Place, Ontario K7C 3P1
$1,174,900
Perched on nearly 50 acres between Carleton Place and Almonte, this charming turn-of-the-century farmhouse offers a stunning blend of historic charm and modern conveniences. Kick back in the screened porch, or soak in the sunshine on your new back deck. Boasting 5 spacious beds and 2 updated baths, this home has undergone extensive renovations to ensure comfort and style. Plus, there's a huge bonus space at the back of the house, ready to be finished into separate living quarters, a home-based business, or simply added living space! The property features a mix of mostly field and pasture, with approximately 4.5 acres of mixed bush, providing both open space and wooded privacy. Key updates include durable rubber on the metal roof, new furnace 2019, AC 2022, drilled well 2023. The detached garage offers loads of space for car or toy storage, a workshop, or even convert it into a barn for your animals! Make this your own dream home for self-subsistence living in a tranquil setting. (id:48755)
Property Details
| MLS® Number | 1407525 |
| Property Type | Single Family |
| Neigbourhood | Mississippi Mills/Ramsay Twp |
| Communication Type | Internet Access |
| Features | Acreage, Private Setting, Wooded Area, Farm Setting |
| Parking Space Total | 10 |
| Road Type | Paved Road |
| Storage Type | Storage Shed |
| Structure | Deck |
Building
| Bathroom Total | 2 |
| Bedrooms Above Ground | 5 |
| Bedrooms Total | 5 |
| Appliances | Refrigerator, Dishwasher, Dryer, Stove, Washer, Blinds |
| Basement Development | Unfinished |
| Basement Features | Low |
| Basement Type | Cellar (unfinished) |
| Constructed Date | 1873 |
| Construction Style Attachment | Detached |
| Cooling Type | Central Air Conditioning |
| Exterior Finish | Brick |
| Fireplace Present | Yes |
| Fireplace Total | 1 |
| Fixture | Drapes/window Coverings, Ceiling Fans |
| Flooring Type | Wall-to-wall Carpet, Hardwood, Tile |
| Foundation Type | Stone |
| Heating Fuel | Propane |
| Heating Type | Forced Air |
| Stories Total | 2 |
| Type | House |
| Utility Water | Drilled Well |
Parking
| Detached Garage | |
| Carport | |
| Oversize |
Land
| Acreage | Yes |
| Sewer | Septic System |
| Size Frontage | 1417 Ft ,6 In |
| Size Irregular | 47.12 |
| Size Total | 47.12 Ac |
| Size Total Text | 47.12 Ac |
| Zoning Description | Agriculture Commerci |
Rooms
| Level | Type | Length | Width | Dimensions |
|---|---|---|---|---|
| Second Level | Primary Bedroom | 17'9" x 10'2" | ||
| Second Level | Sitting Room | 12'10" x 8'7" | ||
| Second Level | Other | 9'1" x 4'7" | ||
| Second Level | Bedroom | 13'0" x 9'5" | ||
| Second Level | Bedroom | 13'0" x 9'8" | ||
| Second Level | Bedroom | 10'4" x 9'0" | ||
| Second Level | Full Bathroom | 16'3" x 11'4" | ||
| Second Level | Laundry Room | 9'7" x 5'0" | ||
| Main Level | Foyer | 10'3" x 9'6" | ||
| Main Level | Living Room | 17'8" x 16'0" | ||
| Main Level | Dining Room | 13'0" x 9'6" | ||
| Main Level | Kitchen | 17'7" x 9'8" | ||
| Main Level | Bedroom | 13'0" x 9'5" | ||
| Main Level | Full Bathroom | 7'5" x 6'0" | ||
| Main Level | Mud Room | 17'7" x 6'10" | ||
| Main Level | Porch | 19'0" x 9'5" | ||
| Main Level | Other | 26'2" x 17'9" |
Interested?
Contact us for more information

Laura Keller
Broker
www.laurakeller.ca/
facebook.com/LauraKellerRealEstate
https://twitter.com/lkellerhomes

515 Mcneely Avenue, Unit 1-A
Carleton Place, Ontario K7C 0A8
(613) 257-4663
(613) 257-4673
www.remaxaffiliates.ca
































