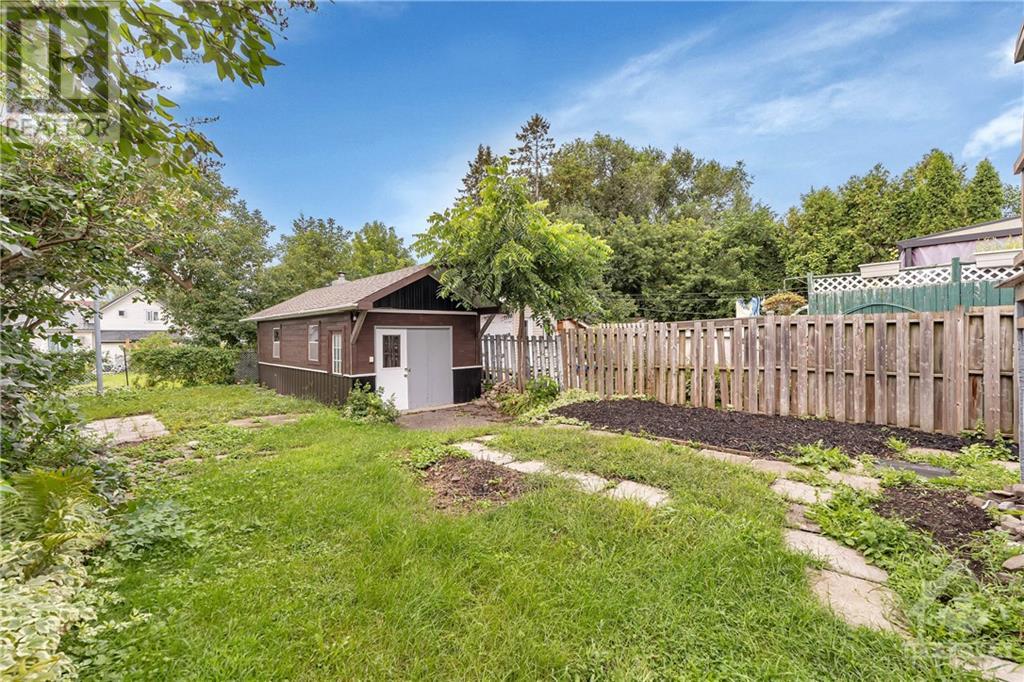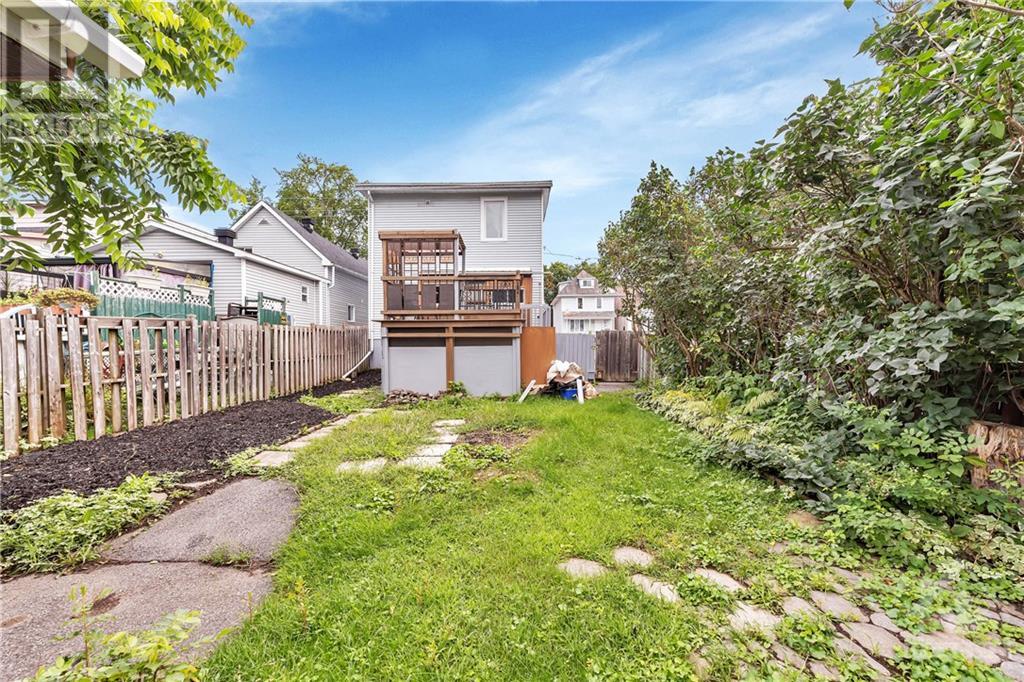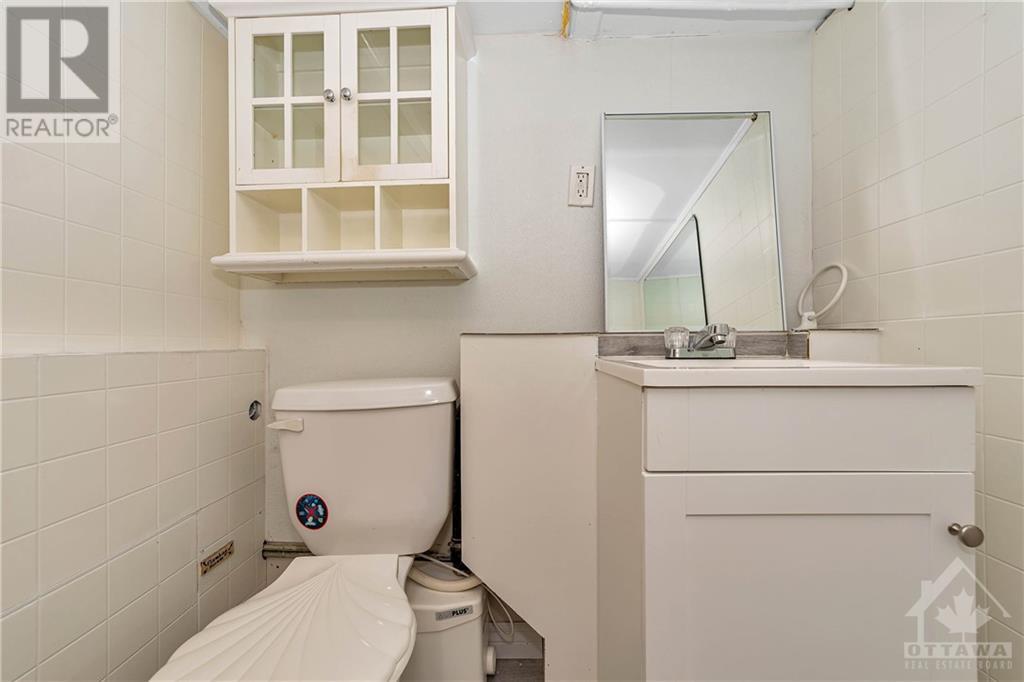584 St Jean Street Rockland, Ontario K4K 1K6
$424,900
Fully renovated top to bottom,this generous sized 3 bedroom 2 bath single sits at the heart of thriving Rockland. Completely updated & clean but w/ old time charm. Original solid plank flooring under hardwood flooring.Formal dining area & large eat in kitchen.High & Dry basement is fully finished. High efficiency heat pumps & cozy gas fireplaces..Great storage space in basement & extra garage, workshop out back.Recent upgrades too numerous to fully list include; finished solid gleaming hardwood floors through Living, Dining, ground floor family room & running up the stairs through bedrooms. Two bathrooms, one per floor. Newer thermal windows, bath & kitchen improvements. Been standing for a century & still solid as ever. Efficient utility costs for house this big. Lots of room for growing family. 2 separate staircases to 2nd level. Immediate possession available but flexible closing. Short Walk to grocery, pharmacy,post office, restaurants,gym, church etc. Some photos Virtually Staged. (id:48755)
Property Details
| MLS® Number | 1408265 |
| Property Type | Single Family |
| Neigbourhood | Rockland |
| Amenities Near By | Golf Nearby, Recreation Nearby, Shopping, Water Nearby |
| Community Features | Family Oriented |
| Parking Space Total | 1 |
| Structure | Deck, Porch |
Building
| Bathroom Total | 2 |
| Bedrooms Above Ground | 3 |
| Bedrooms Total | 3 |
| Appliances | Refrigerator, Dishwasher, Dryer, Hood Fan, Stove, Washer |
| Basement Development | Finished |
| Basement Type | Full (finished) |
| Constructed Date | 1920 |
| Construction Material | Wood Frame |
| Construction Style Attachment | Detached |
| Cooling Type | Central Air Conditioning |
| Exterior Finish | Brick, Siding |
| Fireplace Present | Yes |
| Fireplace Total | 2 |
| Flooring Type | Hardwood, Tile |
| Foundation Type | Block, Poured Concrete |
| Half Bath Total | 1 |
| Heating Fuel | Electric, Natural Gas |
| Heating Type | Forced Air, Heat Pump |
| Stories Total | 2 |
| Type | House |
| Utility Water | Municipal Water |
Parking
| Detached Garage |
Land
| Acreage | No |
| Fence Type | Fenced Yard |
| Land Amenities | Golf Nearby, Recreation Nearby, Shopping, Water Nearby |
| Sewer | Municipal Sewage System |
| Size Depth | 132 Ft |
| Size Frontage | 33 Ft |
| Size Irregular | 33 Ft X 132 Ft |
| Size Total Text | 33 Ft X 132 Ft |
| Zoning Description | Residential |
Rooms
| Level | Type | Length | Width | Dimensions |
|---|---|---|---|---|
| Second Level | Primary Bedroom | 14'4" x 12'0" | ||
| Second Level | Other | Measurements not available | ||
| Second Level | Bedroom | 12'7" x 10'6" | ||
| Second Level | Bedroom | 12'5" x 10'8" | ||
| Basement | 4pc Bathroom | Measurements not available | ||
| Basement | Recreation Room | Measurements not available | ||
| Basement | Laundry Room | Measurements not available | ||
| Basement | 2pc Bathroom | Measurements not available | ||
| Basement | Storage | Measurements not available | ||
| Main Level | Foyer | Measurements not available | ||
| Main Level | Living Room | 14'3" x 12'5" | ||
| Main Level | Dining Room | 17'6" x 11'3" | ||
| Main Level | Kitchen | 21'6" x 14'5" |
https://www.realtor.ca/real-estate/27319355/584-st-jean-street-rockland-rockland
Interested?
Contact us for more information

Christopher Blenkiron
Salesperson
www.ottawaproperty.com/
https://www.facebook.com/OttawaPropertyForSale/
https://www.linkedin.com/in/chrisandgen
https://twitter.com/RemaxRealtor4U

4366 Innes Road, Unit 202
Ottawa, Ontario K4A 3W3
(343) 200-4663
www.ottawapropertyforsale.com/

Genevieve Landry
Broker of Record
www.ottawapropertyforsale.com/
https://www.facebook.com/OttawaPropertyForSale/
https://www.linkedin.com/in/chrisandgen
https://twitter.com/RemaxRealtor4U

4366 Innes Road, Unit 202
Ottawa, Ontario K4A 3W3
(343) 200-4663
www.ottawapropertyforsale.com/
































