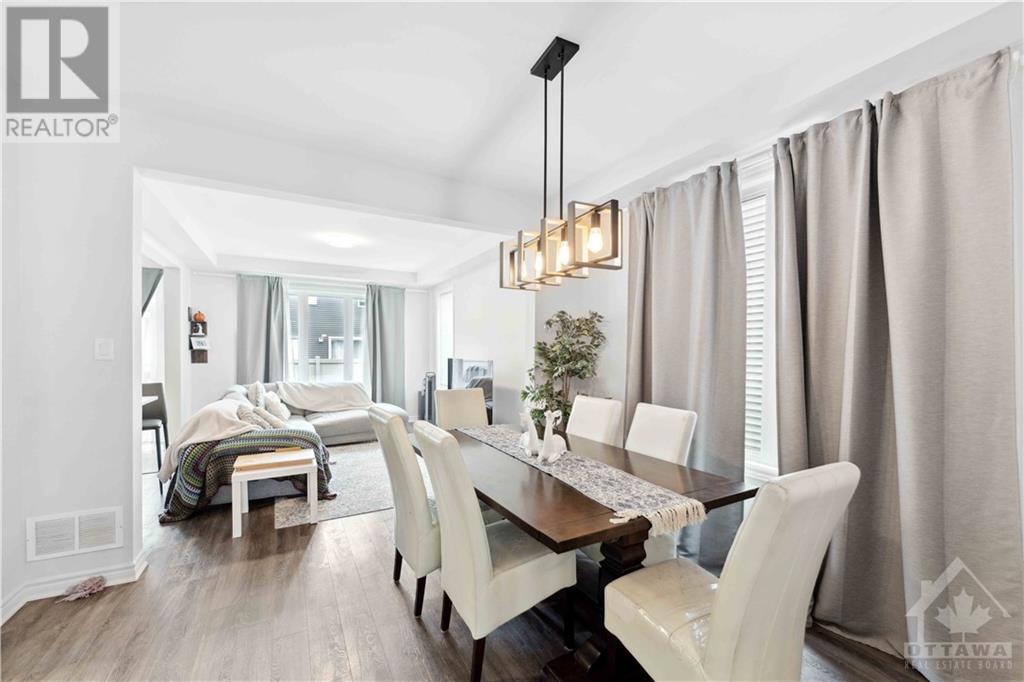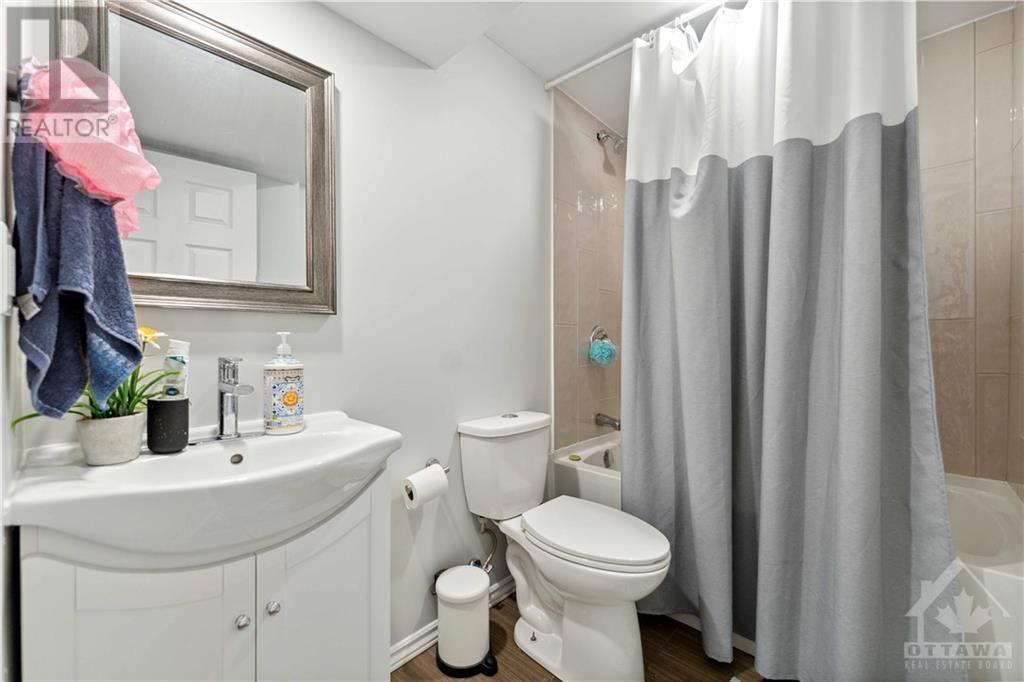2283 Watercolours Way Barrhaven (7711 - Barrhaven - Half Moon Bay), Ontario K2J 6N2
$689,900
Welcome to this updated end-unit in desirable Half Moon Bay, which offers proximity to the Minto Recreation Complex, top-tier schools, parks, shopping, dining, and the 416. This spacious executive townhome features a large primary bedroom with a walk-in closet and an ensuite bathroom with double sinks and a tiled glass shower. The other two bedrooms are generously sized with ample closet space and a shared second bath. Highlights include quartz countertops, a beautiful kitchen with solid wood cabinets, S/S appliances, and a large island for entertaining. Additional features are a full bath in the finished basement, a back deck with a fully fenced-in yard, a second-floor laundry room with sleek white cabinets, and an auto garage door opener for winter convenience. Tenanted until November 6, 2024, Flooring: Hardwood, Flooring: Ceramic (id:48755)
Property Details
| MLS® Number | X9517619 |
| Property Type | Single Family |
| Neigbourhood | Half Moon Bay |
| Community Name | 7711 - Barrhaven - Half Moon Bay |
| Amenities Near By | Public Transit, Park |
| Parking Space Total | 2 |
Building
| Bathroom Total | 3 |
| Bedrooms Above Ground | 3 |
| Bedrooms Below Ground | 1 |
| Bedrooms Total | 4 |
| Appliances | Dishwasher, Dryer, Hood Fan, Microwave, Refrigerator, Stove, Washer |
| Basement Development | Finished |
| Basement Type | Full (finished) |
| Construction Style Attachment | Attached |
| Cooling Type | Central Air Conditioning |
| Exterior Finish | Brick |
| Fireplace Present | Yes |
| Foundation Type | Concrete |
| Heating Fuel | Natural Gas |
| Heating Type | Forced Air |
| Stories Total | 2 |
| Type | Row / Townhouse |
| Utility Water | Municipal Water |
Parking
| Attached Garage |
Land
| Acreage | No |
| Fence Type | Fenced Yard |
| Land Amenities | Public Transit, Park |
| Sewer | Sanitary Sewer |
| Size Depth | 26 Ft ,9 In |
| Size Frontage | 81 Ft ,7 In |
| Size Irregular | 81.66 X 26.81 Ft ; 0 |
| Size Total Text | 81.66 X 26.81 Ft ; 0 |
| Zoning Description | Residential |
Rooms
| Level | Type | Length | Width | Dimensions |
|---|---|---|---|---|
| Second Level | Bedroom | 2.99 m | 5 m | 2.99 m x 5 m |
| Second Level | Bedroom | 3.27 m | 3.55 m | 3.27 m x 3.55 m |
| Basement | Family Room | 7.46 m | 3.4 m | 7.46 m x 3.4 m |
Interested?
Contact us for more information
Christopher Lacharity
Salesperson
www.chrislacharity.com/
5582 Manotick Main Street
Ottawa, Ontario K4M 1E2
(613) 695-6065
(613) 695-6462
ottawacentral.evrealestate.com/































