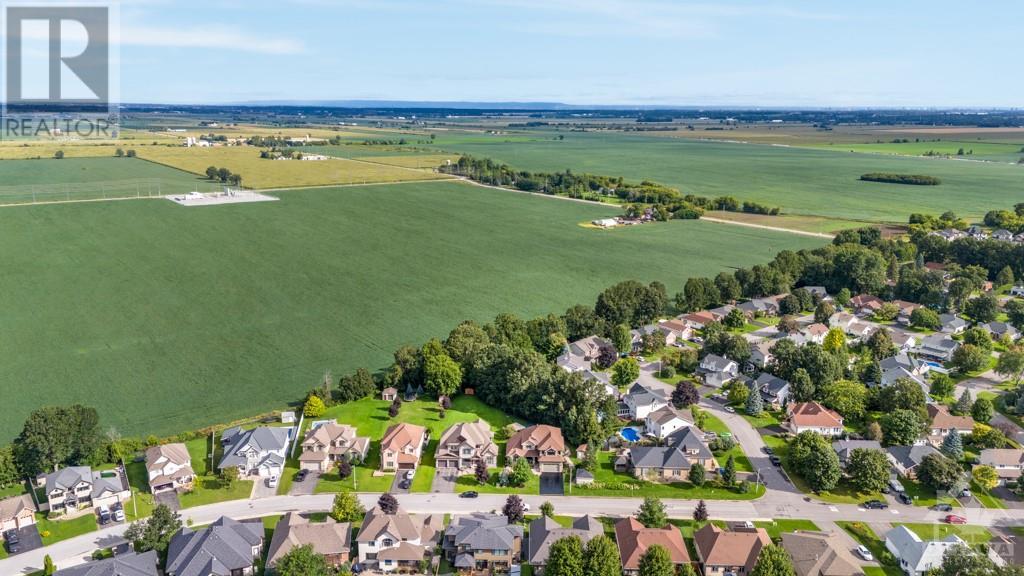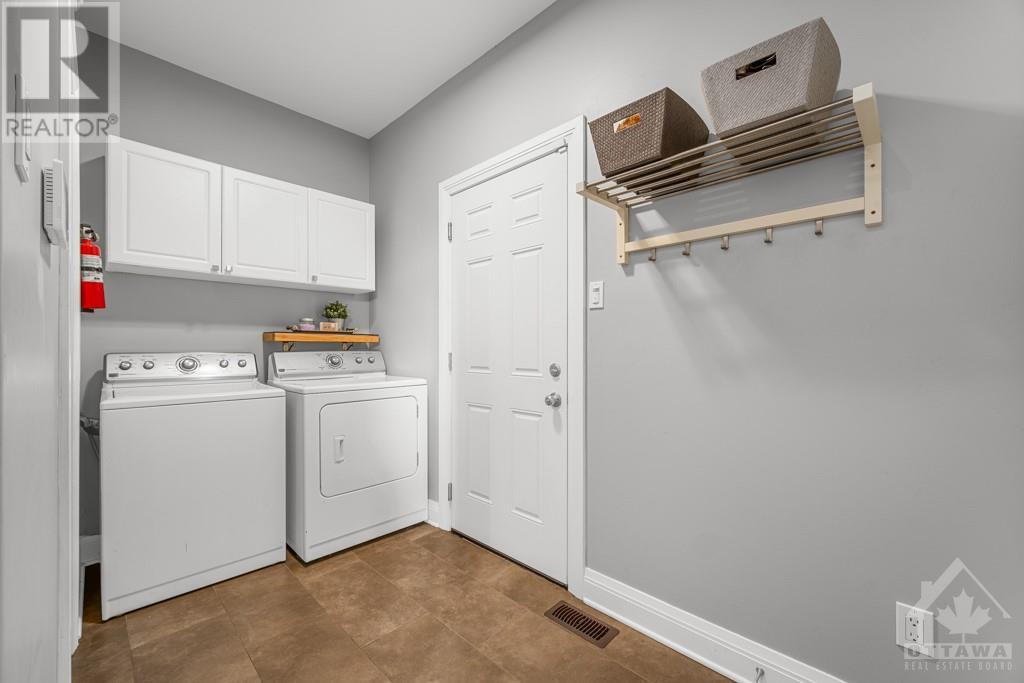37 Moore Street Richmond, Ontario K0A 2Z0
$1,199,000
Discover your DREAM HOME and RETREAT! This LUXURIOUS ~3100sq ft residence sits on a 65'x210' irr. PREMIUM pie-shaped lot. Backyard is a PRIVATE OASIS with mature trees, sprinkler sys, post & beam pergola, 2 decks, BBQ area with gas line, SALT WATER HEATED POOL and stone paver lounge space. Inside, enjoy a main floor primary bedroom with cathedral ceilings, two walk-in closets and walkout to hot tub. The 5-piece ensuite features glass shower and soaker tub. Open 2nd-floor hallway overlooks a GRAND FAMILY RM with barn beam fireplace mantle and elegant foyer. The 2nd level has 3 bdrms, 3-piece bath and 12'x20' BONUS RM. A GOURMET KITCHEN, walk-through pantry, den and rare 9’ ceiling lower level with bathroom rough-in complete the home. Updates: furnace 2022, pool liner 2023, fridge 2022 and dishwasher 2024. Conveniently near highways and amenities. A perfect balance of SECLUSION and CONNECTIVITY! (id:48755)
Property Details
| MLS® Number | 1408306 |
| Property Type | Single Family |
| Neigbourhood | Kings Grant |
| Amenities Near By | Shopping |
| Community Features | Family Oriented, School Bus |
| Features | Automatic Garage Door Opener |
| Parking Space Total | 6 |
| Pool Type | Inground Pool |
Building
| Bathroom Total | 3 |
| Bedrooms Above Ground | 4 |
| Bedrooms Total | 4 |
| Appliances | Refrigerator, Dishwasher, Dryer, Freezer, Hood Fan, Microwave, Stove, Washer, Wine Fridge, Alarm System, Blinds |
| Basement Development | Unfinished |
| Basement Type | Full (unfinished) |
| Constructed Date | 2010 |
| Construction Style Attachment | Detached |
| Cooling Type | Central Air Conditioning, Air Exchanger |
| Exterior Finish | Stone, Stucco, Vinyl |
| Fireplace Present | Yes |
| Fireplace Total | 1 |
| Flooring Type | Wall-to-wall Carpet, Hardwood, Tile |
| Foundation Type | Poured Concrete |
| Half Bath Total | 1 |
| Heating Fuel | Natural Gas |
| Heating Type | Forced Air |
| Stories Total | 2 |
| Type | House |
| Utility Water | Drilled Well |
Parking
| Attached Garage |
Land
| Acreage | No |
| Fence Type | Fenced Yard |
| Land Amenities | Shopping |
| Landscape Features | Landscaped |
| Sewer | Municipal Sewage System |
| Size Depth | 211 Ft ,10 In |
| Size Frontage | 65 Ft ,7 In |
| Size Irregular | 0.4 |
| Size Total | 0.4 Ac |
| Size Total Text | 0.4 Ac |
| Zoning Description | V1c |
Rooms
| Level | Type | Length | Width | Dimensions |
|---|---|---|---|---|
| Second Level | Bedroom | 13'3" x 12'8" | ||
| Second Level | Full Bathroom | 5'0" x 10'6" | ||
| Second Level | Bedroom | 14'0" x 11'6" | ||
| Second Level | Bedroom | 10'7" x 16'0" | ||
| Second Level | Media | 12'0" x 20'0" | ||
| Main Level | Family Room | 15'0" x 16'4" | ||
| Main Level | Kitchen | 11'3" x 13'0" | ||
| Main Level | Eating Area | 8'10" x 13'0" | ||
| Main Level | Den | 10'7" x 12'6" | ||
| Main Level | Mud Room | 8'3" x 5'4" | ||
| Main Level | Laundry Room | 4'8" x 5'4" | ||
| Main Level | 2pc Bathroom | 5'0" x 5'4" | ||
| Main Level | Primary Bedroom | 14'11" x 14'2" | ||
| Main Level | 5pc Ensuite Bath | 14'2" x 11'2" |
https://www.realtor.ca/real-estate/27322141/37-moore-street-richmond-kings-grant
Interested?
Contact us for more information

Ryan Rogers
Salesperson
www.grapevine-realty.ca/

48 Cinnabar Way
Ottawa, Ontario K2S 1Y6
(613) 829-1000
(613) 695-9088
www.grapevine.ca/
































