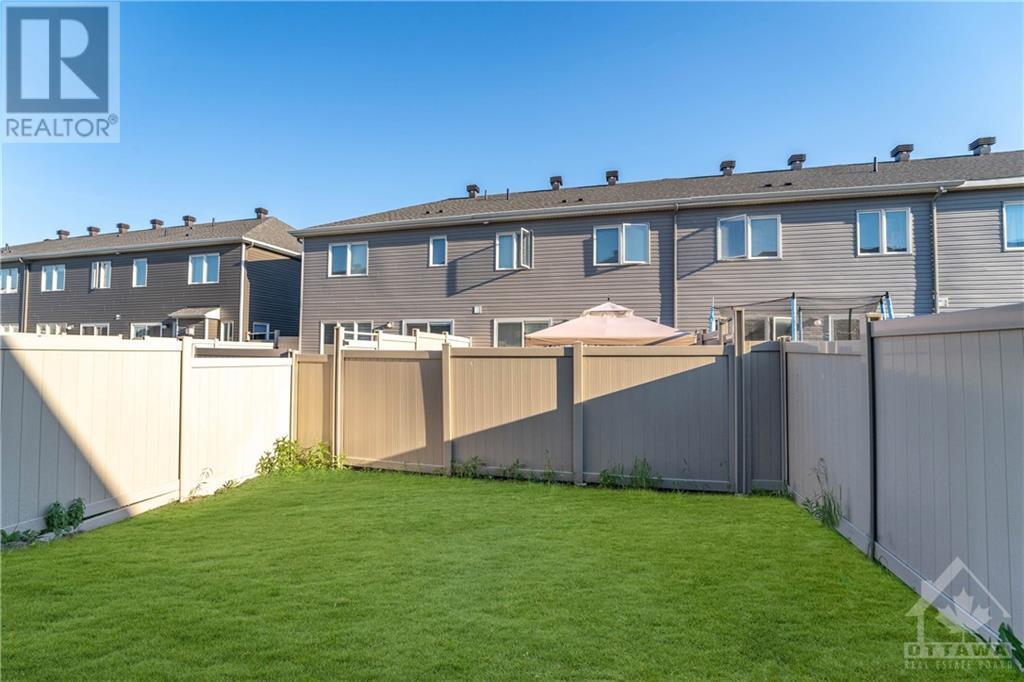3560 River Run Avenue Barrhaven (7711 - Barrhaven - Half Moon Bay), Ontario K2J 3V5
$659,900
Flooring: Tile, Flooring: Hardwood, Flooring: Carpet W/W & Mixed, Beautiful 4 Bedroom End Unit Townhome with a finished basement and all the upgrades. This gorgeous corner unit is only 5 years old with an amazing floorplan and a private laneway. This home feels almost like a single or semi with no front neighbours, private laneway and side yard. Hardwood floors throughout, high ceilings, separate eating area and dining room, large windows and more. Perfect for entertaining and/or raising your family with an amazing location, within a short walk to many stunning NCC trails and paths, restaurants, entertainment, groceries, banking, transit and more. 24 hours notice for showings due to tenants. Some photos have been digitally staged. (id:48755)
Property Details
| MLS® Number | X9517402 |
| Property Type | Single Family |
| Neigbourhood | Half Moon Bay |
| Community Name | 7711 - Barrhaven - Half Moon Bay |
| Amenities Near By | Public Transit, Park |
| Parking Space Total | 2 |
Building
| Bathroom Total | 4 |
| Bedrooms Above Ground | 3 |
| Bedrooms Below Ground | 1 |
| Bedrooms Total | 4 |
| Amenities | Fireplace(s) |
| Appliances | Dishwasher, Dryer, Refrigerator, Stove, Washer |
| Basement Development | Finished |
| Basement Type | Full (finished) |
| Construction Style Attachment | Attached |
| Cooling Type | Central Air Conditioning, Air Exchanger |
| Fireplace Present | Yes |
| Fireplace Total | 1 |
| Foundation Type | Concrete |
| Heating Fuel | Natural Gas |
| Heating Type | Forced Air |
| Stories Total | 2 |
| Type | Row / Townhouse |
| Utility Water | Municipal Water |
Parking
| Attached Garage | |
| Inside Entry |
Land
| Acreage | No |
| Fence Type | Fenced Yard |
| Land Amenities | Public Transit, Park |
| Sewer | Sanitary Sewer |
| Size Depth | 82 Ft |
| Size Frontage | 26 Ft ,10 In |
| Size Irregular | 26.84 X 82.02 Ft ; 0 |
| Size Total Text | 26.84 X 82.02 Ft ; 0 |
| Zoning Description | Residential |
Rooms
| Level | Type | Length | Width | Dimensions |
|---|---|---|---|---|
| Second Level | Bathroom | 1.75 m | 2.36 m | 1.75 m x 2.36 m |
| Second Level | Primary Bedroom | 4.39 m | 2.2 m | 4.39 m x 2.2 m |
| Second Level | Bedroom | 3.75 m | 2.36 m | 3.75 m x 2.36 m |
| Second Level | Bedroom | 2.89 m | 2.48 m | 2.89 m x 2.48 m |
| Second Level | Bathroom | 1.42 m | 2.36 m | 1.42 m x 2.36 m |
| Lower Level | Bedroom | 1.44 m | 2.05 m | 1.44 m x 2.05 m |
| Main Level | Living Room | 3.5 m | 2.36 m | 3.5 m x 2.36 m |
| Main Level | Dining Room | 3.45 m | 2.36 m | 3.45 m x 2.36 m |
| Main Level | Kitchen | 6.17 m | 2.33 m | 6.17 m x 2.33 m |
| Main Level | Bathroom | 0.73 m | 2.56 m | 0.73 m x 2.56 m |
| Main Level | Foyer | 2.33 m | 2.54 m | 2.33 m x 2.54 m |
Interested?
Contact us for more information
Ronaldo Sayah
Broker of Record
www.thereps.ca/
900 Exhibition Way Unit 106
Ottawa, Ontario K1S 5J3
(613) 900-7377

























