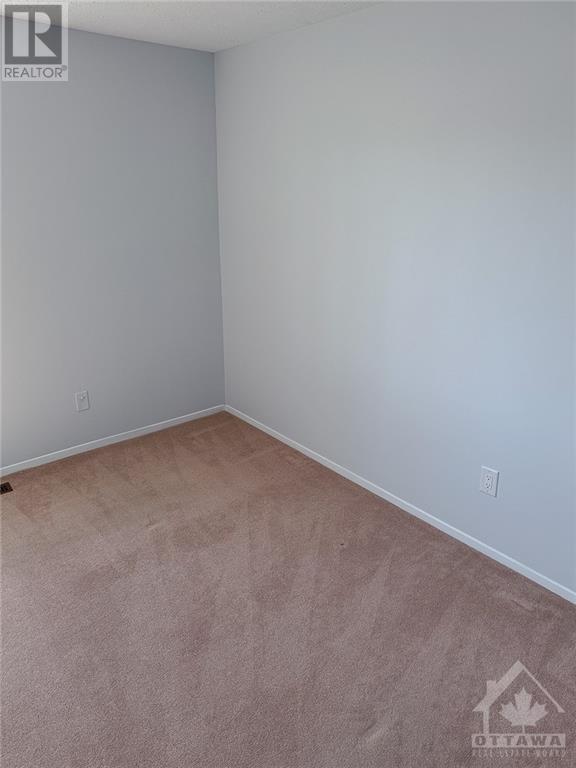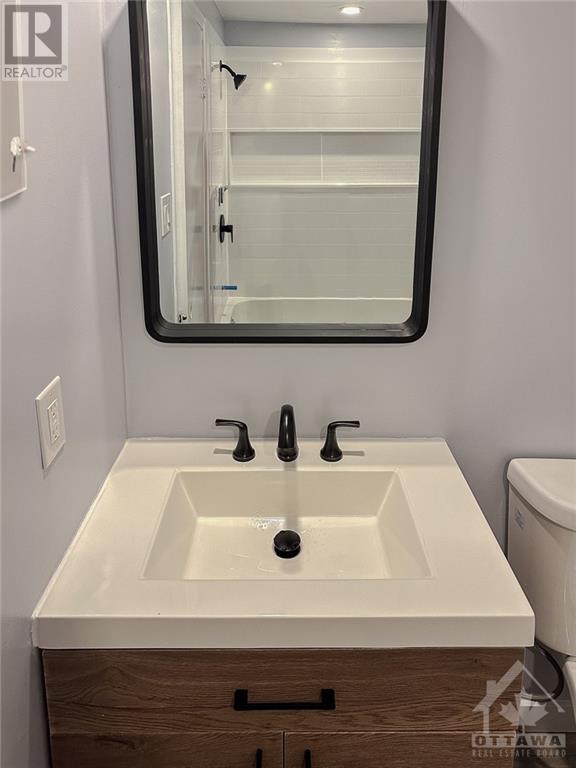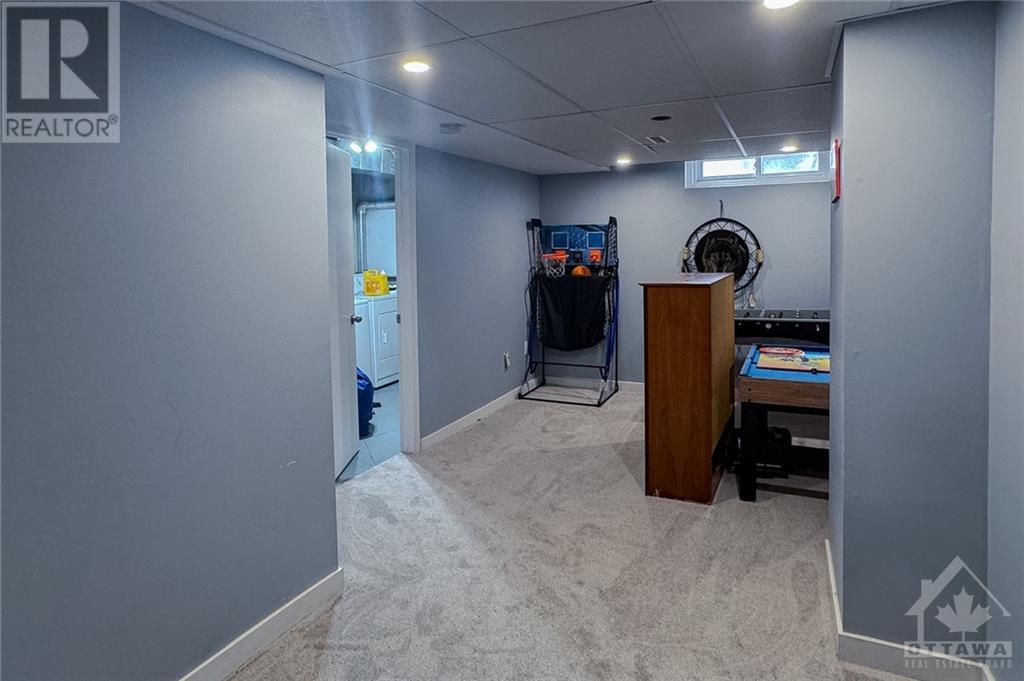6358 Mary Jane Crescent Unit#6 Orleans, Ontario K1C 3C2
$474,900Maintenance, Water, Other, See Remarks, Condominium Amenities
$400 Monthly
Maintenance, Water, Other, See Remarks, Condominium Amenities
$400 MonthlyThis beautifully updated 3-bedroom end-unit townhome, located on a quiet crescent in Orleans, is ideal for those seeking comfort and style. The main floor features a spacious, bright living and dining area with gleaming hardwood floors, along with a cozy kitchenette eating area for casual meals. The updated galley kitchen boasts modern finishes and offers both functionality and charm. Upstairs, the large master bedroom includes a private ensuite and walk-in closet, with two additional bedrooms and a full bathroom providing ample space for the family. The fully finished lower level adds extra versatility, perfect for a rec-room or home office. Outside, the private, fenced backyard with no rear neighbors provides a peaceful retreat. Situated close to schools, parks, shopping, and public transit. No interior photos made available due to tenant privacy. (id:48755)
Property Details
| MLS® Number | 1408778 |
| Property Type | Single Family |
| Neigbourhood | Chateauneuf |
| Amenities Near By | Golf Nearby, Public Transit, Recreation Nearby |
| Community Features | Pets Allowed |
| Parking Space Total | 2 |
Building
| Bathroom Total | 3 |
| Bedrooms Above Ground | 3 |
| Bedrooms Total | 3 |
| Amenities | Laundry - In Suite |
| Basement Development | Finished |
| Basement Type | Full (finished) |
| Constructed Date | 1983 |
| Cooling Type | Central Air Conditioning |
| Exterior Finish | Brick, Siding |
| Flooring Type | Wall-to-wall Carpet, Mixed Flooring, Hardwood, Tile |
| Foundation Type | Poured Concrete |
| Half Bath Total | 2 |
| Heating Fuel | Natural Gas |
| Heating Type | Forced Air |
| Stories Total | 2 |
| Type | Row / Townhouse |
| Utility Water | Municipal Water |
Parking
| Attached Garage |
Land
| Acreage | No |
| Fence Type | Fenced Yard |
| Land Amenities | Golf Nearby, Public Transit, Recreation Nearby |
| Sewer | Municipal Sewage System |
| Zoning Description | Residential Condo |
Rooms
| Level | Type | Length | Width | Dimensions |
|---|---|---|---|---|
| Second Level | Primary Bedroom | 17'6" x 11'2" | ||
| Second Level | Bedroom | 13'1" x 8'5" | ||
| Second Level | Bedroom | 10'8" x 8'1" | ||
| Second Level | Full Bathroom | Measurements not available | ||
| Second Level | 3pc Ensuite Bath | Measurements not available | ||
| Basement | Family Room | 23'6" x 9'6" | ||
| Main Level | Living Room | 18'0" x 10'0" | ||
| Main Level | Kitchen | 15'3" x 7'1" | ||
| Main Level | Dining Room | 10'0" x 7'2" | ||
| Main Level | Partial Bathroom | Measurements not available |
https://www.realtor.ca/real-estate/27361189/6358-mary-jane-crescent-unit6-orleans-chateauneuf
Interested?
Contact us for more information

Christopher Shane
Broker
www.thehomeguyz.com/
facebook.com/thehomeguyz
https://twitter.com/homeguyz
5 Corvus Court
Ottawa, Ontario K2E 7Z4
(855) 484-6042
(613) 733-3435

Miguel Vidal
Salesperson
www.thehomeguyz.ca/
https://www.facebook.com/miguel.vidal
https://ca.linkedin.com/in/thehomeguyz
Miguel Vidal @thehomeguyz/
5 Corvus Court
Ottawa, Ontario K2E 7Z4
(855) 484-6042
(613) 733-3435
























