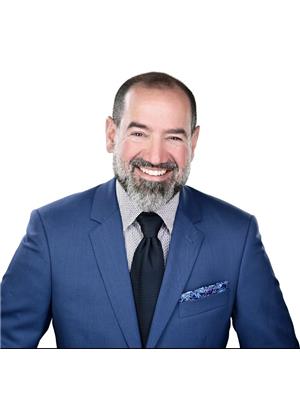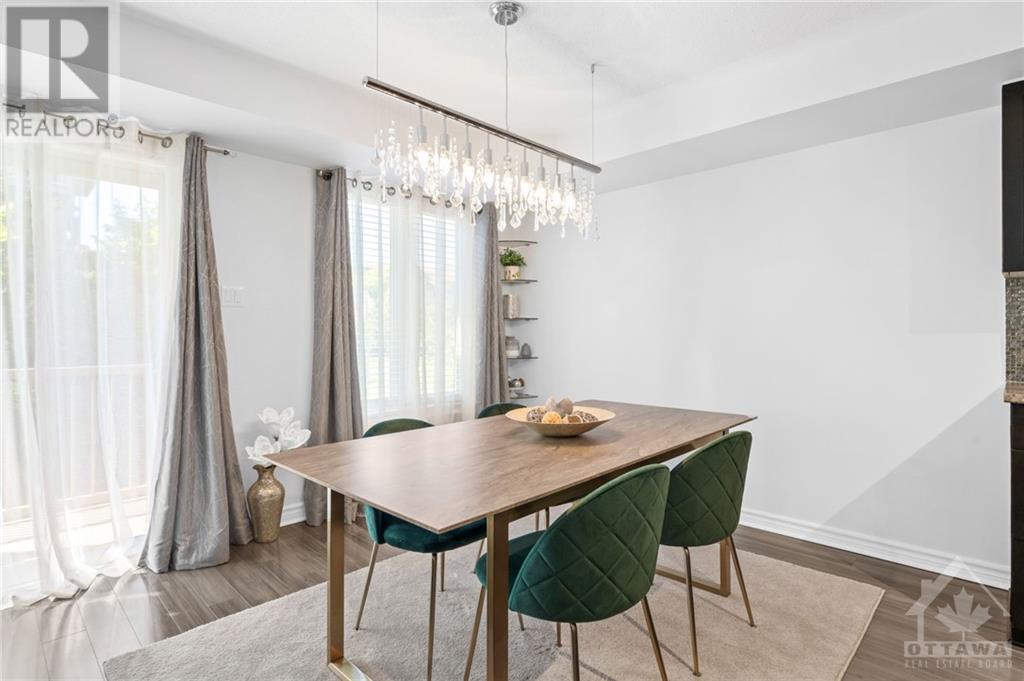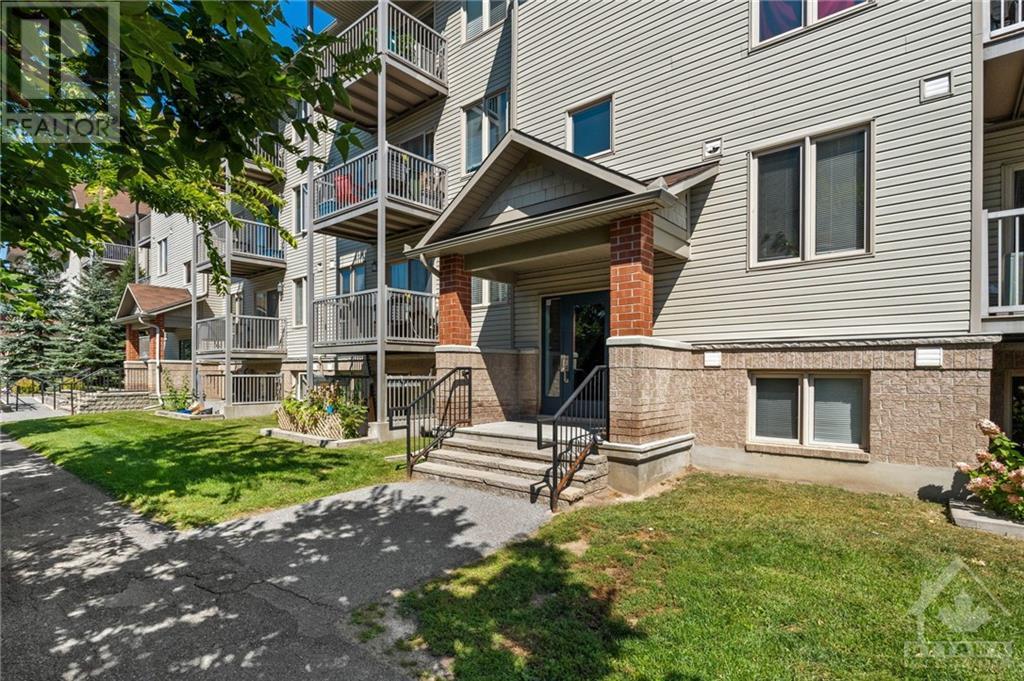38 Barnstone Drive Unit#4 Ottawa, Ontario K2G 4R6
$414,900Maintenance, Property Management, Caretaker, Other, See Remarks
$364.15 Monthly
Maintenance, Property Management, Caretaker, Other, See Remarks
$364.15 MonthlyWelcome to this charmingly updated 2 bedroom 2 bathroom condo only 1/2 floor up from street level, located in Barrhaven near the Vimy bridge! This Minto Alto II unit has many upgrades!! Spacious entryway with convenient ECO light switch. Open concept living/dining room and kitchen, boasting dark cabinets, delightful mosaic tiled backsplash, stainless steel appliances, and a breakfast bar. The main living/dining space has gorgeous lighting, wide plank laminate flooring & large windows with a patio door providing plenty of light. A spacious master bedroom with mirrored closet doors, and a second bedroom, both with upgraded carpet & under pad. Also featuring a 3pc bathroom with custom cabinets, convenient laundry room and a balcony. Parking spot #137 included. Steps from grocery shopping & bus stops. Walking distance to Chapman Mills Conservation Area and Rideau River. Minutes to other amenities and schools. (id:48755)
Property Details
| MLS® Number | 1410387 |
| Property Type | Single Family |
| Neigbourhood | Barrhaven East |
| Amenities Near By | Public Transit, Recreation Nearby, Shopping |
| Community Features | Family Oriented, Pets Allowed With Restrictions |
| Features | Balcony |
| Parking Space Total | 1 |
Building
| Bathroom Total | 2 |
| Bedrooms Above Ground | 2 |
| Bedrooms Total | 2 |
| Amenities | Laundry - In Suite |
| Appliances | Refrigerator, Dishwasher, Dryer, Microwave Range Hood Combo, Stove, Washer |
| Basement Development | Not Applicable |
| Basement Type | None (not Applicable) |
| Constructed Date | 2010 |
| Cooling Type | Central Air Conditioning |
| Exterior Finish | Brick, Siding |
| Flooring Type | Wall-to-wall Carpet, Mixed Flooring, Laminate |
| Foundation Type | Poured Concrete |
| Half Bath Total | 1 |
| Heating Fuel | Natural Gas |
| Heating Type | Forced Air |
| Stories Total | 1 |
| Type | Apartment |
| Utility Water | Municipal Water |
Parking
| Open | |
| Visitor Parking |
Land
| Acreage | No |
| Land Amenities | Public Transit, Recreation Nearby, Shopping |
| Sewer | Municipal Sewage System |
| Zoning Description | Residential |
Rooms
| Level | Type | Length | Width | Dimensions |
|---|---|---|---|---|
| Main Level | Living Room/dining Room | 21'11" x 11'7" | ||
| Main Level | Kitchen | 10'3" x 9'3" | ||
| Main Level | Full Bathroom | Measurements not available | ||
| Main Level | Partial Bathroom | Measurements not available | ||
| Main Level | Foyer | Measurements not available | ||
| Main Level | Primary Bedroom | 11'0" x 12'5" | ||
| Main Level | Laundry Room | Measurements not available | ||
| Main Level | Bedroom | 11'0" x 10'6" |
https://www.realtor.ca/real-estate/27380978/38-barnstone-drive-unit4-ottawa-barrhaven-east
Interested?
Contact us for more information

Jason Macdonald
Salesperson
www.mpgrealty.ca/
1073 Greenbank Rd, Unit100
Ottawa, Ontario K2J 4H8
(866) 530-7737
(647) 849-3180
www.exprealty.ca

Ron Zeitlin
Salesperson
www.mpgrealty.ca
1073 Greenbank Rd, Unit100
Ottawa, Ontario K2J 4H8
(866) 530-7737
(647) 849-3180
www.exprealty.ca
































