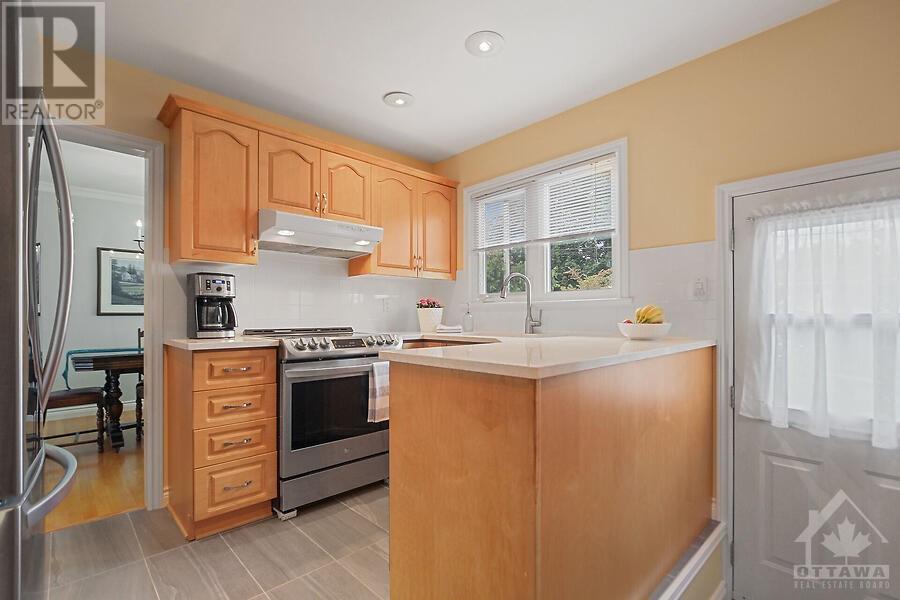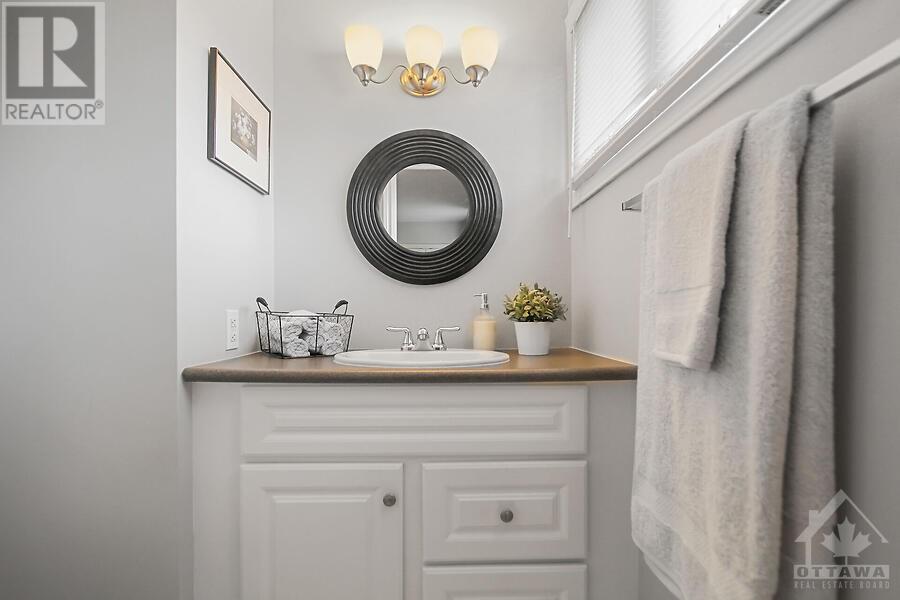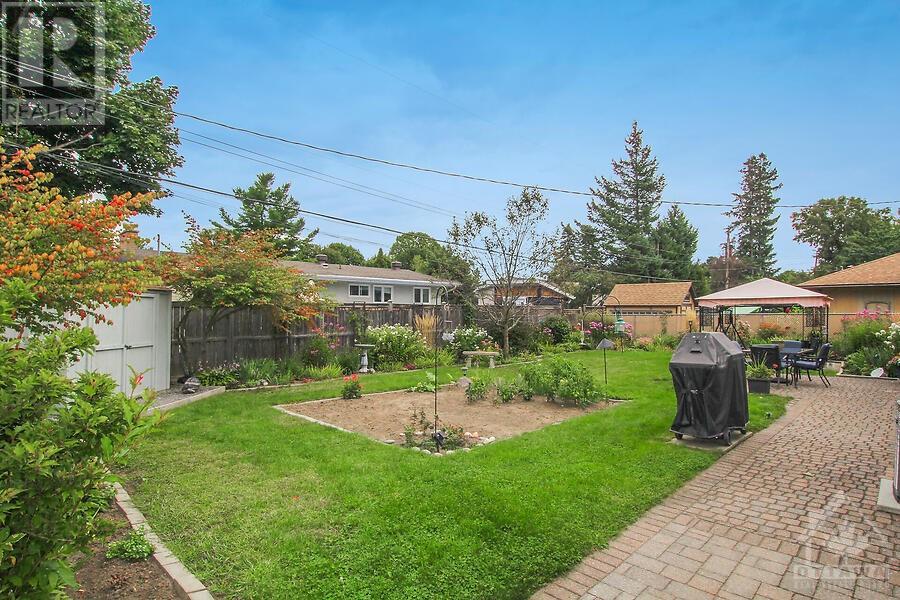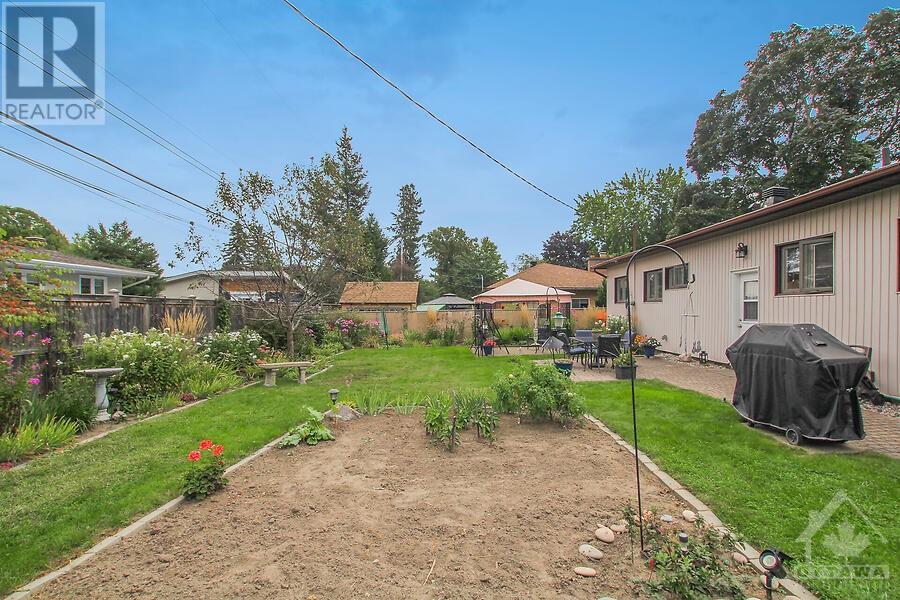29 Ridgefield Crescent Ottawa, Ontario K2H 6S3
$799,900
Immaculately maintained, sunny, 3 bedroom, 2 bath bungalow. Attached single garage with 4 additional spots for parking. Professionally landscaped front and back yard with beautiful perennial gardens. Lower level has spacious den plus two additional rooms to personalize to your needs. Kitchen updated in 2021 with granite counters, S/S appliances, tile back splash & floor. Furnace 2014, A/C 2018, Roof 2022, upgraded attic insulation, upgraded 200 amp electrical panel. Freshly painted throughout. Close to neighborhood community pool & community center, park and walking distance to National Defense Headquarters, shopping, transit, grocery stores, wonderful restaurants, churches, specialty shops & schools. This is a must see! (id:48755)
Open House
This property has open houses!
2:00 pm
Ends at:4:00 pm
Property Details
| MLS® Number | 1410815 |
| Property Type | Single Family |
| Neigbourhood | Lynnwood Village |
| Amenities Near By | Public Transit, Shopping |
| Communication Type | Internet Access |
| Community Features | Family Oriented |
| Easement | Right Of Way |
| Features | Gazebo, Automatic Garage Door Opener |
| Parking Space Total | 4 |
| Road Type | Paved Road |
| Storage Type | Storage Shed |
| Structure | Patio(s) |
Building
| Bathroom Total | 2 |
| Bedrooms Above Ground | 3 |
| Bedrooms Total | 3 |
| Appliances | Refrigerator, Dishwasher, Dryer, Hood Fan, Stove, Washer, Blinds |
| Architectural Style | Bungalow |
| Basement Development | Not Applicable |
| Basement Type | Full (not Applicable) |
| Constructed Date | 1966 |
| Construction Style Attachment | Detached |
| Cooling Type | Central Air Conditioning |
| Exterior Finish | Siding |
| Fireplace Present | Yes |
| Fireplace Total | 1 |
| Flooring Type | Wall-to-wall Carpet, Hardwood, Tile |
| Foundation Type | Poured Concrete |
| Half Bath Total | 1 |
| Heating Fuel | Natural Gas |
| Heating Type | Forced Air |
| Stories Total | 1 |
| Type | House |
| Utility Water | Municipal Water |
Parking
| Attached Garage |
Land
| Acreage | No |
| Fence Type | Fenced Yard |
| Land Amenities | Public Transit, Shopping |
| Landscape Features | Landscaped |
| Sewer | Municipal Sewage System |
| Size Depth | 100 Ft |
| Size Frontage | 75 Ft |
| Size Irregular | 75 Ft X 100 Ft (irregular Lot) |
| Size Total Text | 75 Ft X 100 Ft (irregular Lot) |
| Zoning Description | Residential |
Rooms
| Level | Type | Length | Width | Dimensions |
|---|---|---|---|---|
| Lower Level | Family Room | 21'9" x 9'1" | ||
| Lower Level | Other | 10'8" x 10'8" | ||
| Lower Level | Other | 10'8" x 10'7" | ||
| Lower Level | Laundry Room | 15'0" x 8'10" | ||
| Main Level | Living Room | 22'4" x 12'2" | ||
| Main Level | Dining Room | 10'9" x 9'9" | ||
| Main Level | Kitchen | 13'3" x 10'11" | ||
| Main Level | Primary Bedroom | 13'9" x 11'0" | ||
| Main Level | Bedroom | 11'11" x 8'10" | ||
| Main Level | Bedroom | 10'9" x 8'6" |
https://www.realtor.ca/real-estate/27382668/29-ridgefield-crescent-ottawa-lynnwood-village
Interested?
Contact us for more information

Barb Taylor
Salesperson
www.taylormadeservice.com/

1530stittsville Main St,bx1024
Ottawa, Ontario K2S 1B2
(613) 686-6336































