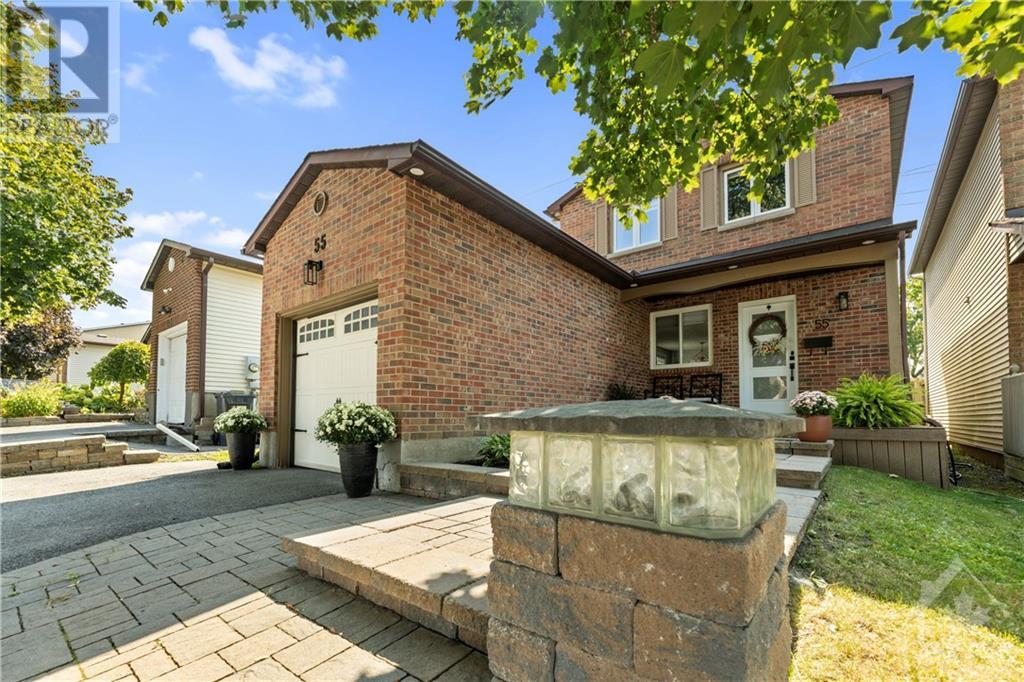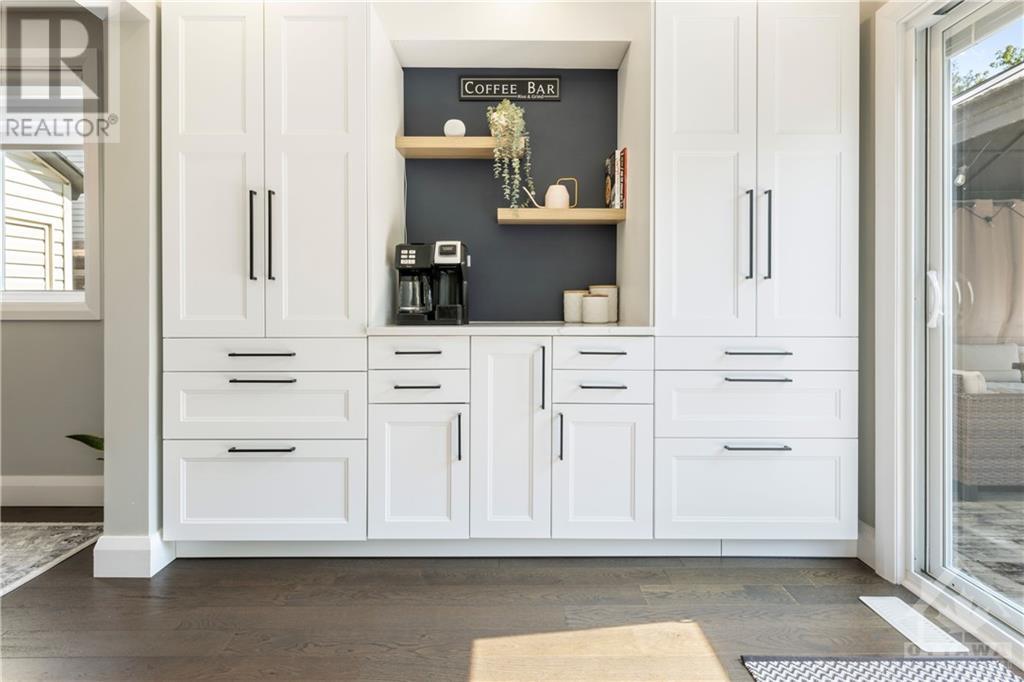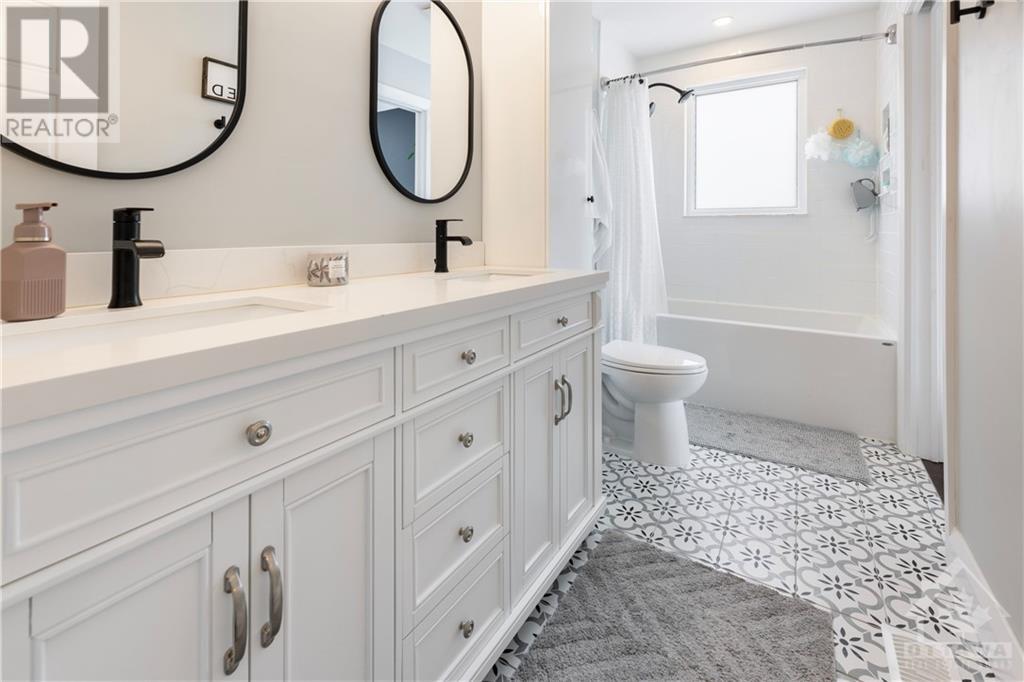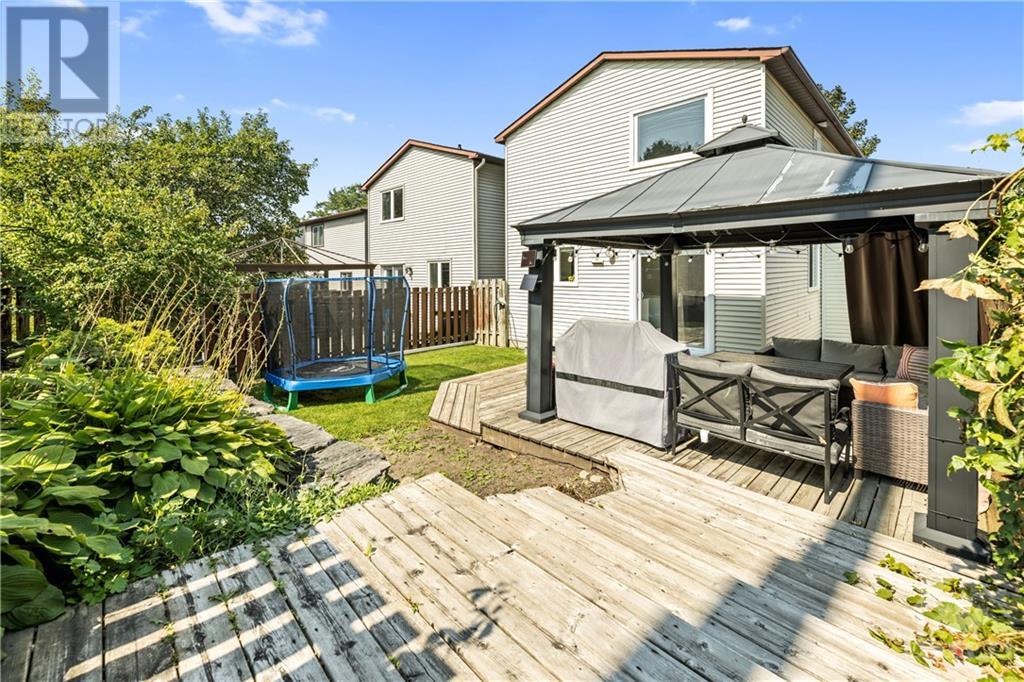55 Stable Way Ottawa, Ontario K2M 1A8
$649,900
Welcome to this beautifully updated single-family gem in Bridlewood, Kanata! Situated on a quiet, family-friendly street, this home offers comfort, style, and an unbeatable location. Step inside to a bright, light-filled space with elegant engineered flooring on the main and upper levels — modern and easy to maintain. The heart of this home is the fully renovated kitchen with stunning quartz countertops, ideal for cooking or hosting gatherings. Upstairs, enjoy a fully updated bathroom with modern finishes and double sinks. The sun-drenched backyard is a private retreat with no rear neighbours and direct access to a peaceful walking path — perfect for kids or an evening stroll. Need more room? The cozy, renovated basement is ideal for a rec room, home office, or guest suite. Nestled on a quiet street where kids play safely and neighbours become friends. Experience tranquility and convenience in this incredible home. Don’t miss out — schedule your viewing today! (id:48755)
Property Details
| MLS® Number | 1410564 |
| Property Type | Single Family |
| Neigbourhood | Bridlewood |
| Features | Automatic Garage Door Opener |
| Parking Space Total | 3 |
Building
| Bathroom Total | 2 |
| Bedrooms Above Ground | 3 |
| Bedrooms Total | 3 |
| Appliances | Refrigerator, Dishwasher, Dryer, Freezer, Microwave Range Hood Combo, Stove, Washer |
| Basement Development | Finished |
| Basement Type | Full (finished) |
| Constructed Date | 1982 |
| Construction Style Attachment | Detached |
| Cooling Type | Central Air Conditioning |
| Exterior Finish | Brick, Siding |
| Flooring Type | Wall-to-wall Carpet, Hardwood, Ceramic |
| Foundation Type | Poured Concrete |
| Half Bath Total | 1 |
| Heating Fuel | Natural Gas |
| Heating Type | Forced Air |
| Stories Total | 2 |
| Type | House |
| Utility Water | Municipal Water |
Parking
| Attached Garage |
Land
| Acreage | No |
| Sewer | Municipal Sewage System |
| Size Depth | 100 Ft |
| Size Frontage | 29 Ft ,10 In |
| Size Irregular | 29.86 Ft X 100 Ft |
| Size Total Text | 29.86 Ft X 100 Ft |
| Zoning Description | Residential |
Rooms
| Level | Type | Length | Width | Dimensions |
|---|---|---|---|---|
| Second Level | Primary Bedroom | 15'0" x 12'0" | ||
| Second Level | Bedroom | 14'6" x 8'1" | ||
| Second Level | Bedroom | 10'1" x 9'4" | ||
| Second Level | 4pc Bathroom | 12'0" x 5'0" | ||
| Basement | Family Room | 23'9" x 14'0" | ||
| Basement | Laundry Room | Measurements not available | ||
| Main Level | Foyer | 8'6" x 4'7" | ||
| Main Level | Living Room/dining Room | 22'0" x 11'7" | ||
| Main Level | Kitchen | 22'2" x 9'4" | ||
| Main Level | 2pc Bathroom | 6'6" x 3'4" |
https://www.realtor.ca/real-estate/27394837/55-stable-way-ottawa-bridlewood
Interested?
Contact us for more information
Chris Barlow
Salesperson
343 Preston Street, 11th Floor
Ottawa, Ontario K1S 1N4
(866) 530-7737
(647) 849-3180
www.exprealty.ca































