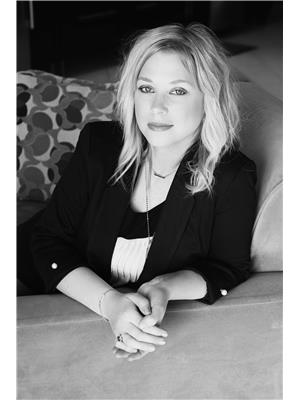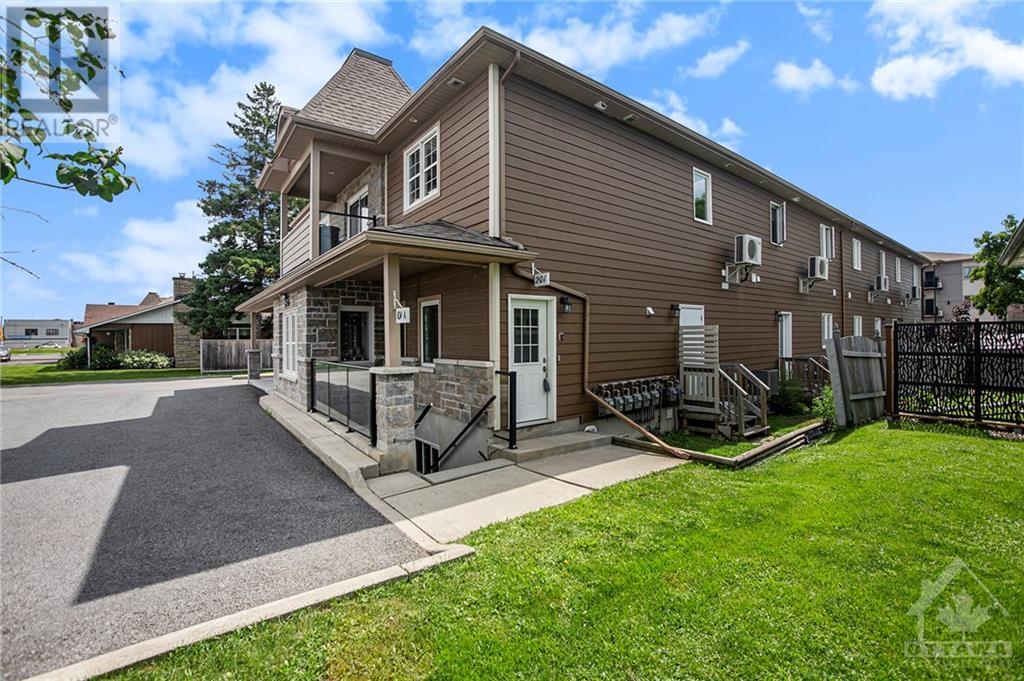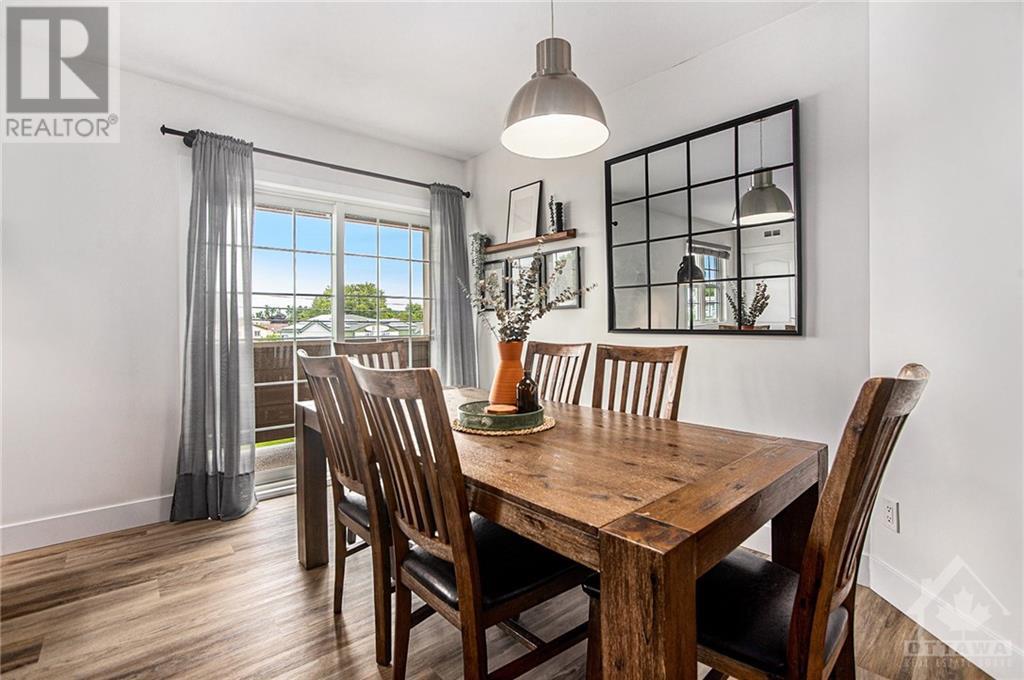245 Equinox Drive Unit#201 Embrun, Ontario K0A 1W1
$407,900Maintenance, Property Management, Caretaker, Other, See Remarks, Condominium Amenities, Recreation Facilities
$285 Monthly
Maintenance, Property Management, Caretaker, Other, See Remarks, Condominium Amenities, Recreation Facilities
$285 MonthlyLOCATION… LOCATION…LOCATION...THIS IMMACULATE HOME AWAITS YOU! Welcome to 245 Equinox a WELL DESIGNED CONDO located in the heart of Embrun featuring loads of bright living, a large primary bedroom WITH PLENTY OF STORAGE SPACE, a well sized 2nd bedroom, a 3pce bathroom, INSUITE LAUNDRY as well as a 2 BALCONIES ...a definite rare find! Located on site for you to enjoy, this condo community offers: Your very own storage unit, an outdoor bbq unit, tennis court, party room, fitness center as well as quiet and peaceful gazebo's, perfect for those that enjoy reading outdoors and taking in what nature has to offer. Only 25 minutes approx. to Ottawa you'll no doubt be wowed by this layout, its features and amenities. Book your visit today! - 24 Hours Irrevocable on all offers. (id:48755)
Property Details
| MLS® Number | 1411057 |
| Property Type | Single Family |
| Neigbourhood | Embrun |
| Amenities Near By | Recreation Nearby, Shopping, Water Nearby |
| Community Features | Recreational Facilities, Pets Allowed |
| Features | Balcony |
| Parking Space Total | 1 |
| Structure | Tennis Court |
Building
| Bathroom Total | 1 |
| Bedrooms Above Ground | 2 |
| Bedrooms Total | 2 |
| Amenities | Party Room, Recreation Centre, Storage - Locker, Laundry - In Suite, Exercise Centre |
| Appliances | Refrigerator, Dryer, Hood Fan, Microwave, Stove, Washer |
| Basement Development | Not Applicable |
| Basement Type | None (not Applicable) |
| Constructed Date | 2016 |
| Cooling Type | Wall Unit |
| Exterior Finish | Stone, Stucco |
| Flooring Type | Laminate |
| Foundation Type | Poured Concrete |
| Heating Fuel | Natural Gas |
| Heating Type | Hot Water Radiator Heat, Radiant Heat |
| Stories Total | 1 |
| Type | Apartment |
| Utility Water | Municipal Water |
Parking
| Surfaced | |
| Visitor Parking |
Land
| Acreage | No |
| Land Amenities | Recreation Nearby, Shopping, Water Nearby |
| Sewer | Municipal Sewage System |
| Zoning Description | Residential |
Rooms
| Level | Type | Length | Width | Dimensions |
|---|---|---|---|---|
| Second Level | Kitchen | 18'4" x 9'6" | ||
| Second Level | Living Room/dining Room | 16'9" x 18'8" | ||
| Second Level | 3pc Bathroom | 8'9" x 4'11" | ||
| Second Level | Bedroom | 7'10" x 13'4" | ||
| Second Level | Primary Bedroom | 16'8" x 12'4" |
https://www.realtor.ca/real-estate/27394836/245-equinox-drive-unit201-embrun-embrun
Interested?
Contact us for more information

Deidre Van Leyen
Broker
www.deidrevanleyen.com/

165 Pretoria Avenue
Ottawa, Ontario K1S 1X1
(613) 238-2801
(613) 238-4583





























