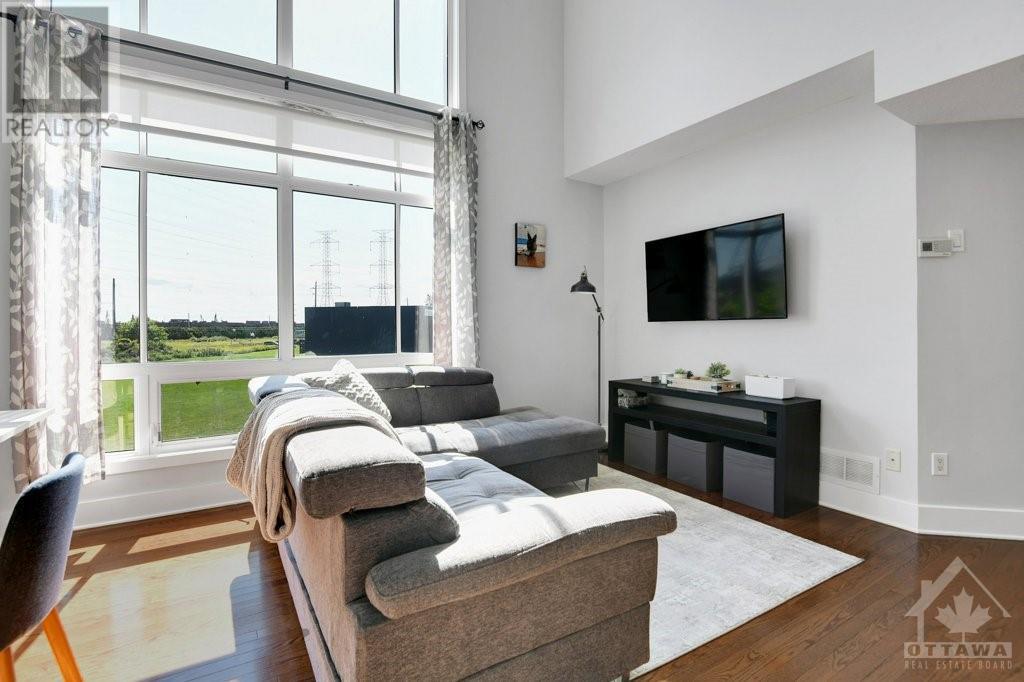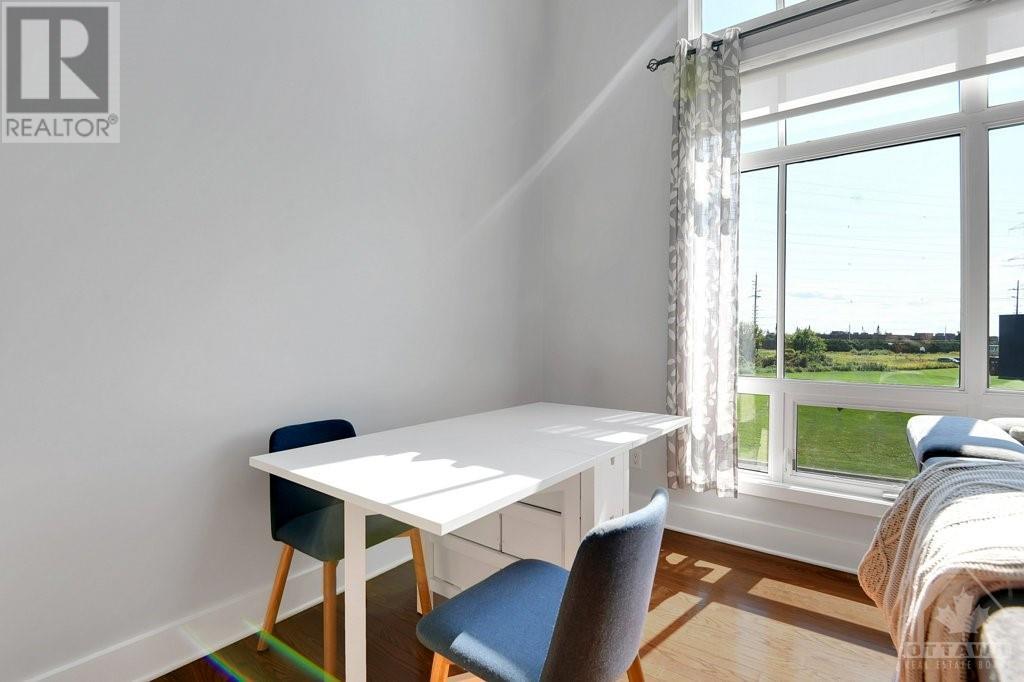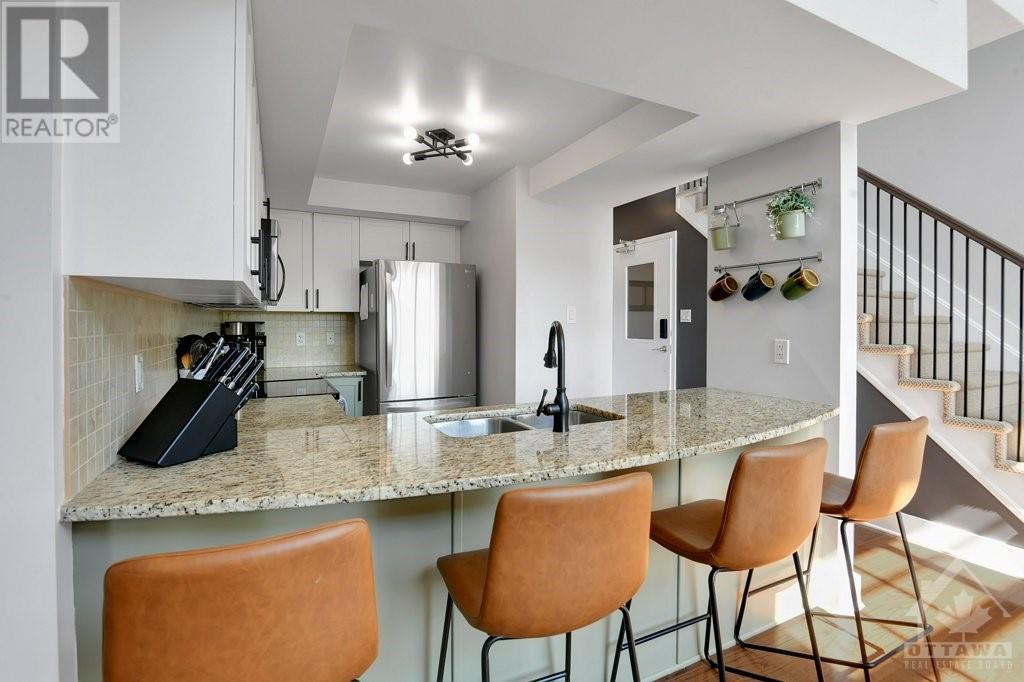75 Colonnade Road Unit#f Ottawa, Ontario K2E 0A8
$499,900Maintenance, Property Management, Caretaker, Insurance
$492.08 Monthly
Maintenance, Property Management, Caretaker, Insurance
$492.08 MonthlyExperience modern living in this stylish, open-concept Ashcroft condo nestled in the vibrant heart of CitiPlace. This 3-storey gem offers convenience and charm, with nearby shopping, recreation, and transit options at your doorstep. The upgraded kitchen features sleek stainless steel appliances, granite countertops, a breakfast bar, and ample cabinetry. The sunlit living room, framed by floor-to-ceiling windows and hardwood floors, creates a warm and inviting space. A spacious loft overlooks the main floor, adding to the home's airy design. With low condo fees, underground parking, and security monitoring, this 2-bedroom plus den condo is ideal for first-time buyers, downsizers, or investors. Surrounded by a wealth of amenities, including dining, and access to extensive bike trails, this home offers the perfect balance of comfort and lifestyle in an unbeatable location! OPEN HOUSE September 19 5-7 pm (id:48755)
Open House
This property has open houses!
5:00 pm
Ends at:7:00 pm
Property Details
| MLS® Number | 1410021 |
| Property Type | Single Family |
| Neigbourhood | CitiPlace |
| Community Features | Pets Allowed |
| Parking Space Total | 1 |
Building
| Bathroom Total | 2 |
| Bedrooms Above Ground | 2 |
| Bedrooms Total | 2 |
| Amenities | Storage - Locker, Laundry - In Suite |
| Appliances | Refrigerator, Dishwasher, Dryer, Microwave Range Hood Combo, Stove, Washer |
| Basement Development | Not Applicable |
| Basement Type | None (not Applicable) |
| Constructed Date | 2010 |
| Cooling Type | Central Air Conditioning |
| Exterior Finish | Brick, Siding |
| Flooring Type | Wall-to-wall Carpet, Hardwood, Tile |
| Foundation Type | Poured Concrete |
| Heating Fuel | Natural Gas |
| Heating Type | Forced Air |
| Stories Total | 3 |
| Type | Row / Townhouse |
| Utility Water | Municipal Water |
Parking
| Underground | |
| Visitor Parking |
Land
| Acreage | No |
| Sewer | Municipal Sewage System |
| Zoning Description | Residential |
Rooms
| Level | Type | Length | Width | Dimensions |
|---|---|---|---|---|
| Second Level | Dining Room | 7'1" x 12'5" | ||
| Second Level | Kitchen | 8'10" x 10'2" | ||
| Second Level | Living Room | 9'1" x 12'5" | ||
| Second Level | Bedroom | 12'6" x 14'7" | ||
| Second Level | 4pc Bathroom | 7'3" x 8'4" | ||
| Second Level | Utility Room | 5'1" x 4'11" | ||
| Third Level | Loft | 12'3" x 12'3" | ||
| Third Level | Bedroom | 14'4" x 12'4" | ||
| Third Level | 4pc Bathroom | 7'5" x 8'4" | ||
| Main Level | Foyer | Measurements not available |
https://www.realtor.ca/real-estate/27393675/75-colonnade-road-unitf-ottawa-citiplace
Interested?
Contact us for more information

Melanie Wright
Salesperson
www.melaniewright.ca/
melaniewrightrealestate/
https://twitter.com/MelanieWrightRE

384 Richmond Road
Ottawa, Ontario K2A 0E8
(613) 729-9090
(613) 729-9094
www.teamrealty.ca
































