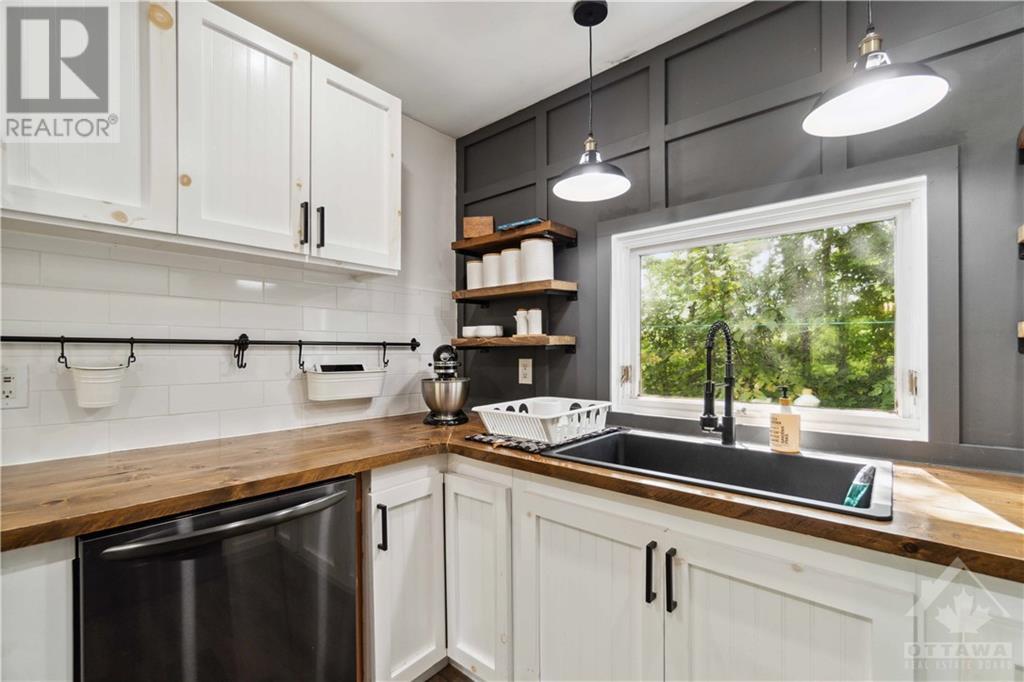62 Leckie Lane Burnstown, Ontario K0J 1G0
$479,900
Beautiful maintained and UPGRADED home in the heart of the quant village of Burnstown. Sitting on over .5 acres, this home is the perfect little escape from the busy city life. Enjoy a leisurely stroll to the Burnstown beach, art shops, ice cream stands, summer markets, Blackbird Cafe, or the Neat Cafe to enjoy some live music. Or simply enjoy the tranquility of your own backyard taking a breath of fresh air from your PRIVATE oversized deck. Main floor features a large welcoming foyer, fully updated bathroom, lgemaster bedroom, good sized secondary bedroom, open concept kitchen/living room areas,with access to your outdoor retreat. The completely finished basement offers a rec room with wood stove, wet bar, bathroom,laundry area and plenty of storage space. Convenient short drive to Calabogie Ski Hill & trails. Main level flooring 2020, lower level flooring 2024, Main Bath 2024, Roof 2016, Septic 2014,Kitchen updates 2023,Kitchen SS Appliances 2021,Propane Furnace 2024,central A/C 2024 (id:48755)
Open House
This property has open houses!
2:00 pm
Ends at:4:00 pm
Property Details
| MLS® Number | 1404220 |
| Property Type | Single Family |
| Neigbourhood | Burnstown |
| Amenities Near By | Golf Nearby, Recreation Nearby, Ski Area, Water Nearby |
| Parking Space Total | 6 |
| Structure | Deck |
Building
| Bathroom Total | 2 |
| Bedrooms Above Ground | 2 |
| Bedrooms Total | 2 |
| Appliances | Refrigerator, Dishwasher, Dryer, Stove, Washer |
| Architectural Style | Raised Ranch |
| Basement Development | Finished |
| Basement Type | Full (finished) |
| Constructed Date | 1997 |
| Construction Style Attachment | Detached |
| Cooling Type | Central Air Conditioning |
| Exterior Finish | Wood Siding |
| Fireplace Present | Yes |
| Fireplace Total | 2 |
| Flooring Type | Laminate |
| Foundation Type | Poured Concrete |
| Heating Fuel | Propane |
| Heating Type | Forced Air |
| Stories Total | 1 |
| Type | House |
| Utility Water | Drilled Well |
Parking
| Gravel |
Land
| Acreage | No |
| Land Amenities | Golf Nearby, Recreation Nearby, Ski Area, Water Nearby |
| Sewer | Septic System |
| Size Depth | 351 Ft |
| Size Frontage | 125 Ft |
| Size Irregular | 125 Ft X 351 Ft (irregular Lot) |
| Size Total Text | 125 Ft X 351 Ft (irregular Lot) |
| Zoning Description | Residential |
Rooms
| Level | Type | Length | Width | Dimensions |
|---|---|---|---|---|
| Basement | Laundry Room | Measurements not available | ||
| Basement | 3pc Bathroom | Measurements not available | ||
| Basement | Family Room | 15'0" x 22'0" | ||
| Main Level | Primary Bedroom | 11'6" x 10'0" | ||
| Main Level | Dining Room | 8'0" x 13'0" | ||
| Main Level | Foyer | 11'0" x 9'0" | ||
| Main Level | Kitchen | 9'6" x 11'0" | ||
| Main Level | Bedroom | 11'0" x 9'0" | ||
| Main Level | 4pc Bathroom | 9'6" x 10'6" | ||
| Main Level | Living Room | 11'6" x 13'6" |
https://www.realtor.ca/real-estate/27396493/62-leckie-lane-burnstown-burnstown
Interested?
Contact us for more information
Victoria Gramling
Salesperson

1530stittsville Main St,bx1024
Ottawa, Ontario K2S 1B2
(613) 686-6336
































