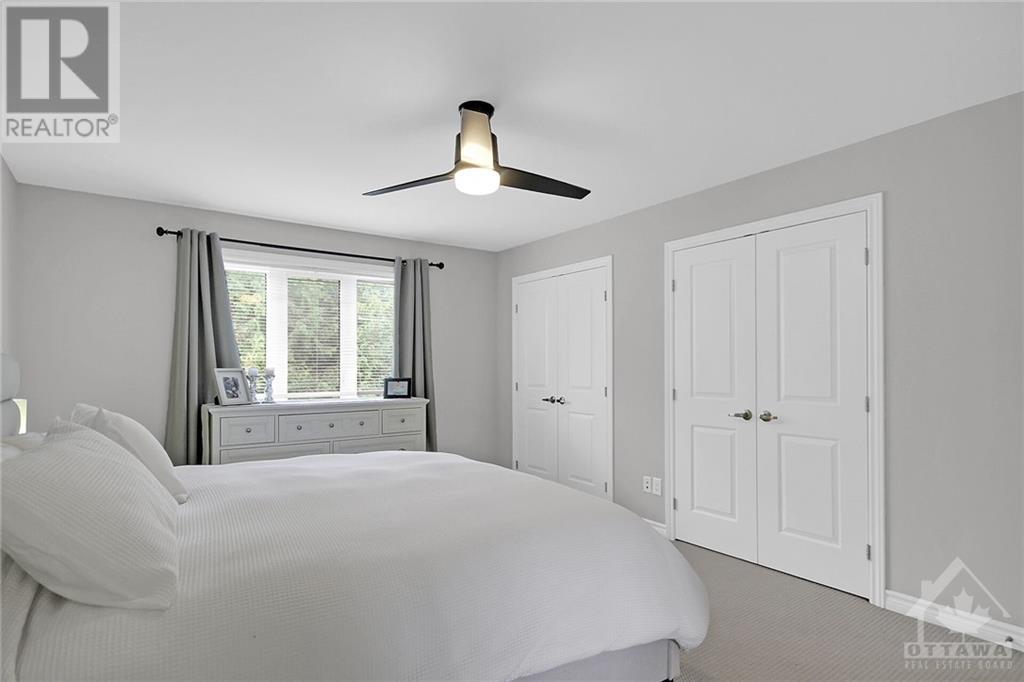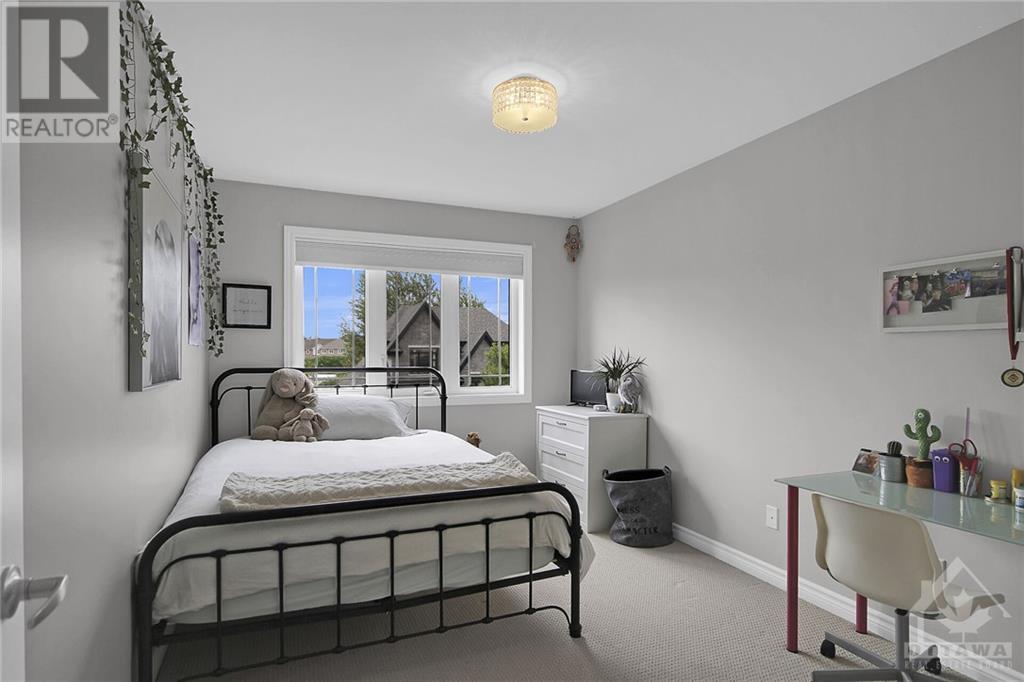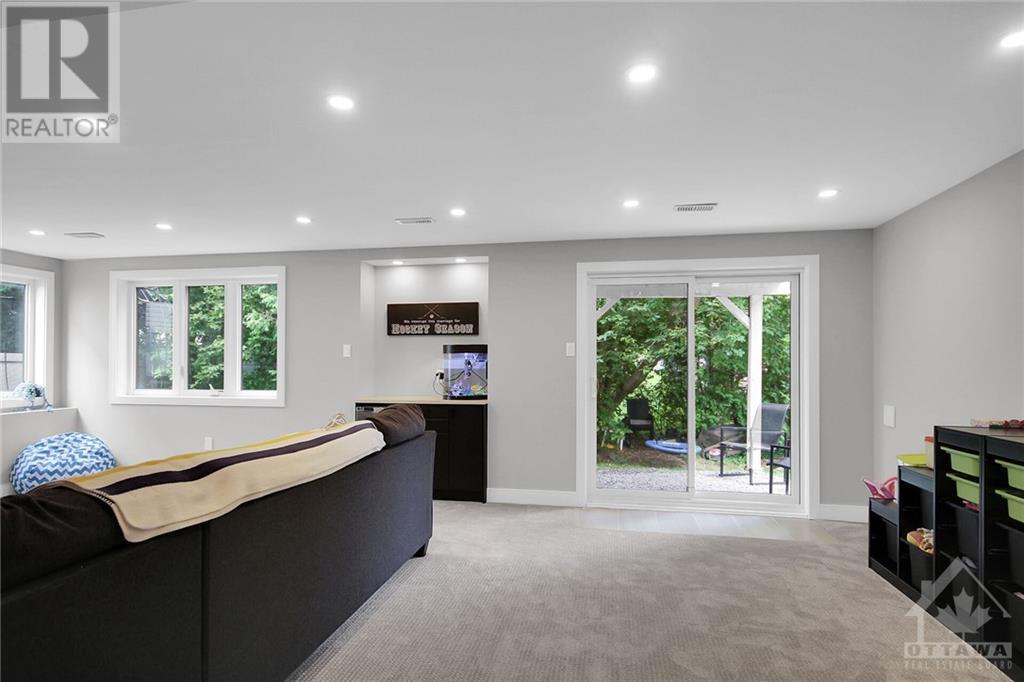171 Loreka Court Ottawa, Ontario K2S 0N3
$838,800
Open house Saturday and Sunday. Welcome to this beautifully designed Harvard model by Brigil, nestled on a large lot & peaceful cul-de-sac with a walk out basement. Spacious 3 bedrooms, 2.5 baths. Breathtaking two-story foyer with 19' ceilings, setting the tone for the open-concept. The main level features gleaming hardwood floors, large windows that flood the home with natural light, and a cozy gas fireplace. The gourmet kitchen is a chef's delight, boasting quartz countertops and stainless-steel appliances. The adjoining dining room, with easy patio door access, opens up to a generous deck. Ascend the hardwood staircase to the second floor, luxurious primary suite with double closets and a 5-piece ensuite. Two additional bedrooms and a well-appointed full bath to complete this level. This home beautifully combines modern convenience with timeless elegance in a sought-after location. (id:48755)
Property Details
| MLS® Number | 1411644 |
| Property Type | Single Family |
| Neigbourhood | Stittsville |
| Amenities Near By | Public Transit, Recreation Nearby, Shopping |
| Communication Type | Internet Access |
| Community Features | Family Oriented |
| Features | Cul-de-sac, Automatic Garage Door Opener |
| Parking Space Total | 3 |
| Structure | Deck |
Building
| Bathroom Total | 3 |
| Bedrooms Above Ground | 3 |
| Bedrooms Total | 3 |
| Appliances | Refrigerator, Dishwasher, Dryer, Hood Fan, Stove, Washer |
| Basement Development | Finished |
| Basement Type | Full (finished) |
| Constructed Date | 2017 |
| Construction Material | Wood Frame |
| Construction Style Attachment | Detached |
| Cooling Type | Central Air Conditioning, Air Exchanger |
| Exterior Finish | Stone, Siding |
| Fireplace Present | Yes |
| Fireplace Total | 1 |
| Fixture | Ceiling Fans |
| Flooring Type | Wall-to-wall Carpet, Hardwood, Tile |
| Foundation Type | Poured Concrete |
| Half Bath Total | 1 |
| Heating Fuel | Natural Gas |
| Heating Type | Forced Air |
| Stories Total | 2 |
| Type | House |
| Utility Water | Municipal Water |
Parking
| Attached Garage | |
| Surfaced |
Land
| Acreage | No |
| Land Amenities | Public Transit, Recreation Nearby, Shopping |
| Landscape Features | Underground Sprinkler |
| Sewer | Municipal Sewage System |
| Size Depth | 90 Ft ,2 In |
| Size Frontage | 55 Ft ,9 In |
| Size Irregular | 55.71 Ft X 90.13 Ft |
| Size Total Text | 55.71 Ft X 90.13 Ft |
| Zoning Description | Residential |
Rooms
| Level | Type | Length | Width | Dimensions |
|---|---|---|---|---|
| Second Level | Primary Bedroom | 12'2" x 16'1" | ||
| Second Level | 5pc Ensuite Bath | 8'4" x 11'8" | ||
| Second Level | Bedroom | 10'1" x 13'0" | ||
| Second Level | Laundry Room | Measurements not available | ||
| Second Level | Bedroom | 9'8" x 12'0" | ||
| Second Level | Full Bathroom | 7'4" x 7'9" | ||
| Lower Level | Recreation Room | 25'0" x 15'0" | ||
| Main Level | Kitchen | 13'0" x 11'1" | ||
| Main Level | Partial Bathroom | 5'0" x 5'4" | ||
| Main Level | Living Room | 12'1" x 15'3" | ||
| Main Level | Dining Room | 12'1" x 9'1" | ||
| Main Level | Foyer | 7'0" x 5'4" |
https://www.realtor.ca/real-estate/27403734/171-loreka-court-ottawa-stittsville
Interested?
Contact us for more information

Hamed Bajric
Salesperson
hamedbajric.com/

1749 Woodward Drive
Ottawa, Ontario K2C 0P9
(613) 728-2664
(613) 728-0548
































