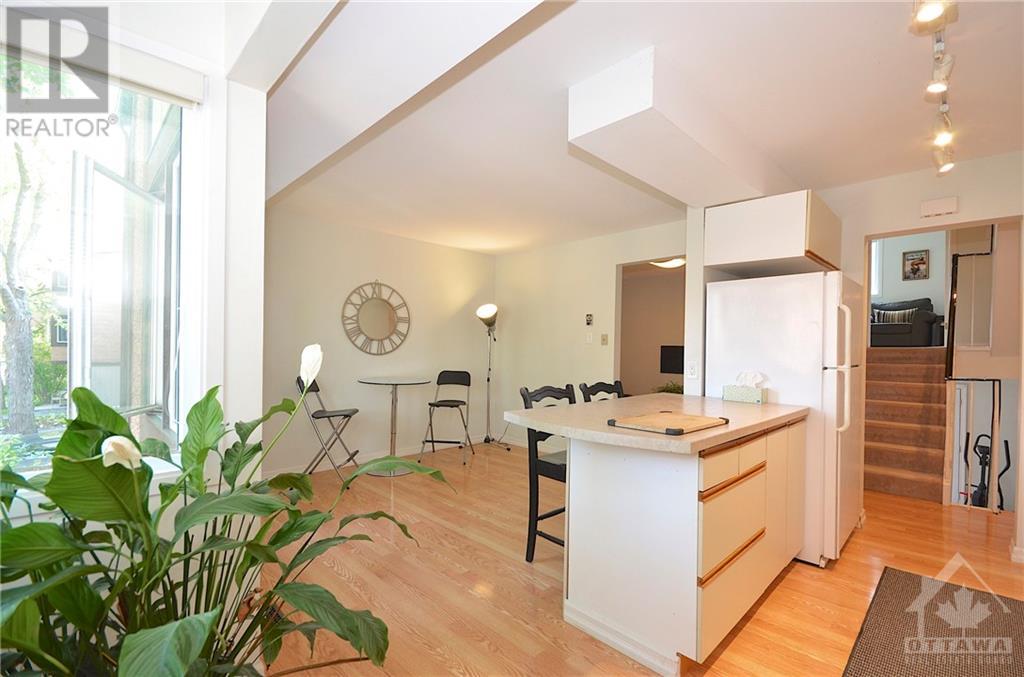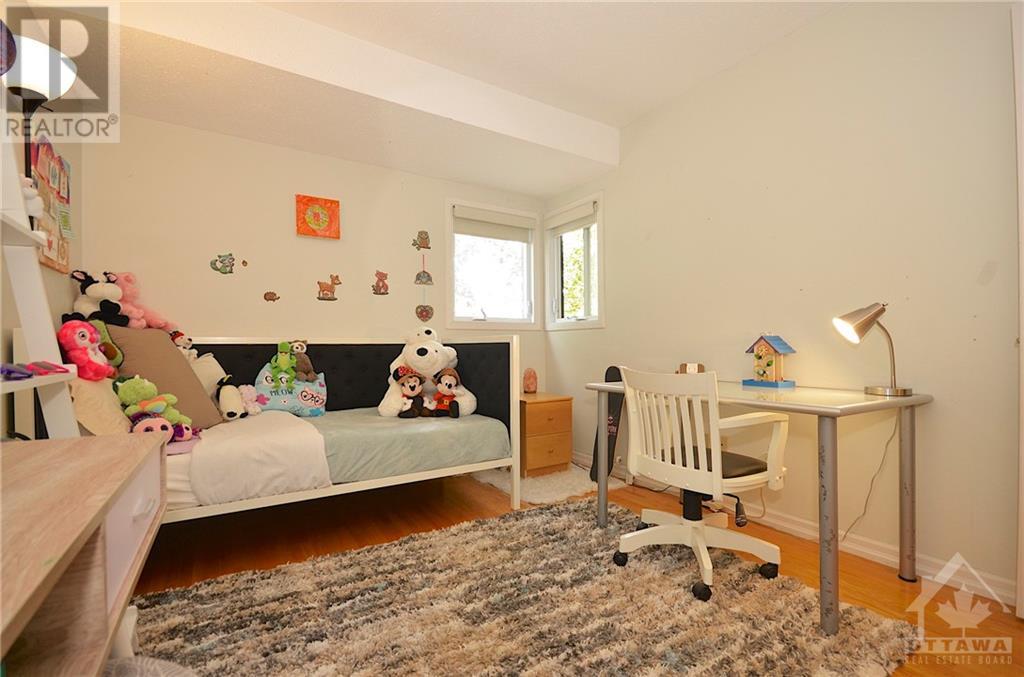27 Reaney Court Ottawa, Ontario K2K 1W7
$474,900Maintenance, Caretaker, Water, Insurance, Other, See Remarks, Condominium Amenities, Recreation Facilities, Reserve Fund Contributions
$560 Monthly
Maintenance, Caretaker, Water, Insurance, Other, See Remarks, Condominium Amenities, Recreation Facilities, Reserve Fund Contributions
$560 MonthlyWelcome to this delightful 3-story condo townhome nestled in the highly desirable Beaverbrook neighborhood. With 3 spacious bedrooms and 2 well-appointed bathrooms, this home offers versatility and comfort for a range of lifestyles—whether you're a first-time homebuyer, a savvy investor, or someone looking to downsize. Step inside to discover a thoughtfully designed layout that maximizes space and functionality. The living area is perfect for entertaining, while the cozy bedrooms provide a peaceful retreat. The backyard is a standout feature, offering a private outdoor space ideal for relaxing. Enjoy the convenience of living close to scenic walking trails, a variety of amenities, and the nearby Kanata Centrum. Plus, with easy access to Highway 417, commuting and travel are a breeze. Schedule a viewing today and envision your future in this charming Beaverbrook gem! (id:48755)
Open House
This property has open houses!
2:00 pm
Ends at:4:00 pm
Property Details
| MLS® Number | 1411528 |
| Property Type | Single Family |
| Neigbourhood | Beaverbrook |
| Amenities Near By | Public Transit |
| Communication Type | Internet Access |
| Community Features | Recreational Facilities, Pets Allowed |
| Parking Space Total | 2 |
Building
| Bathroom Total | 2 |
| Bedrooms Above Ground | 3 |
| Bedrooms Total | 3 |
| Amenities | Laundry - In Suite |
| Appliances | Refrigerator, Dishwasher, Dryer, Hood Fan, Stove, Washer, Blinds |
| Basement Development | Unfinished |
| Basement Type | Full (unfinished) |
| Constructed Date | 1975 |
| Cooling Type | Central Air Conditioning |
| Exterior Finish | Siding, Stucco |
| Flooring Type | Mixed Flooring, Wall-to-wall Carpet, Laminate |
| Foundation Type | Poured Concrete |
| Half Bath Total | 1 |
| Heating Fuel | Natural Gas |
| Heating Type | Forced Air |
| Stories Total | 3 |
| Type | Row / Townhouse |
| Utility Water | Municipal Water |
Parking
| Attached Garage |
Land
| Acreage | No |
| Land Amenities | Public Transit |
| Sewer | Municipal Sewage System |
| Zoning Description | Residential |
Rooms
| Level | Type | Length | Width | Dimensions |
|---|---|---|---|---|
| Second Level | Kitchen | 14'0" x 9'5" | ||
| Second Level | Eating Area | 11'3" x 10'1" | ||
| Second Level | Den | 10'11" x 8'6" | ||
| Third Level | Primary Bedroom | 16'2" x 11'5" | ||
| Third Level | Bedroom | 12'8" x 8'4" | ||
| Third Level | Bedroom | 12'2" x 9'7" | ||
| Third Level | 4pc Bathroom | Measurements not available | ||
| Main Level | Living Room | 18'4" x 11'7" | ||
| Main Level | Partial Bathroom | Measurements not available |
https://www.realtor.ca/real-estate/27403513/27-reaney-court-ottawa-beaverbrook
Interested?
Contact us for more information

Kevin Lennie
Salesperson
www.kevinlennie.com/
www.facebook/kevinlenniecentury21
ca.linkedln.com/pub.kevin-lennie/11/562/6b5
twitter.com/kevin-lennieC21

200-444 Hazeldean Road
Kanata, Ontario K2L 1V2
(613) 317-2121
(613) 903-7703
www.c21synergy.ca/




























