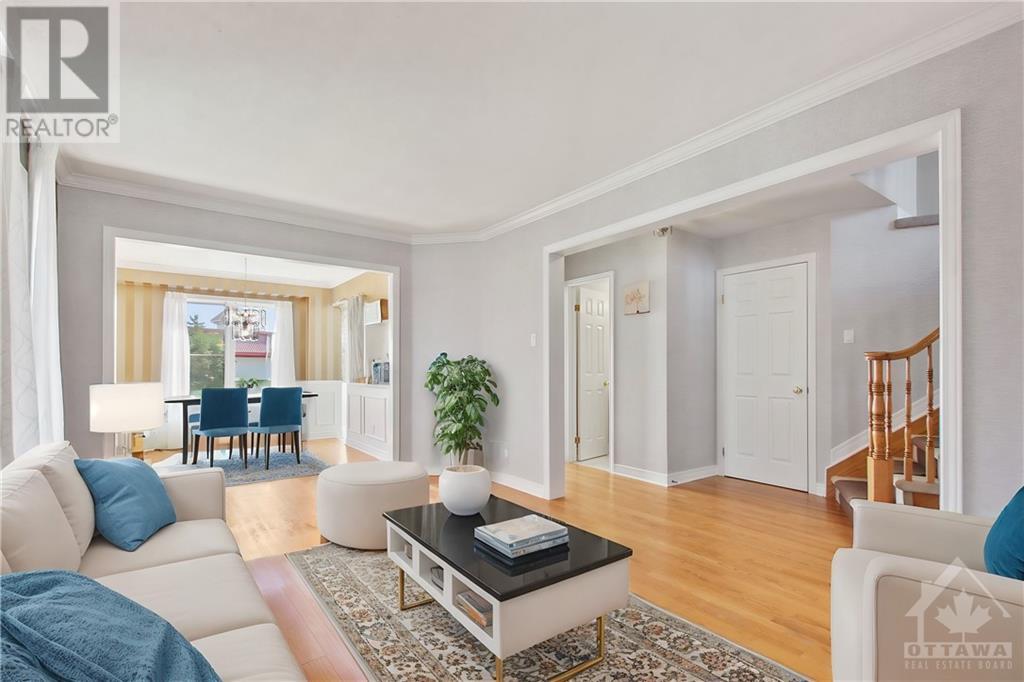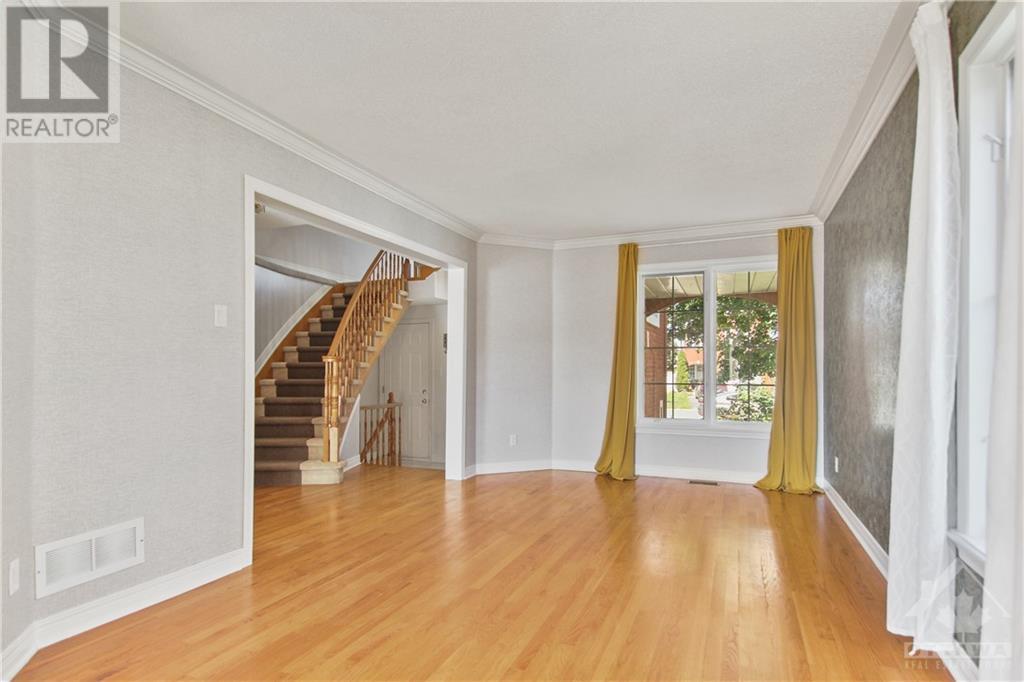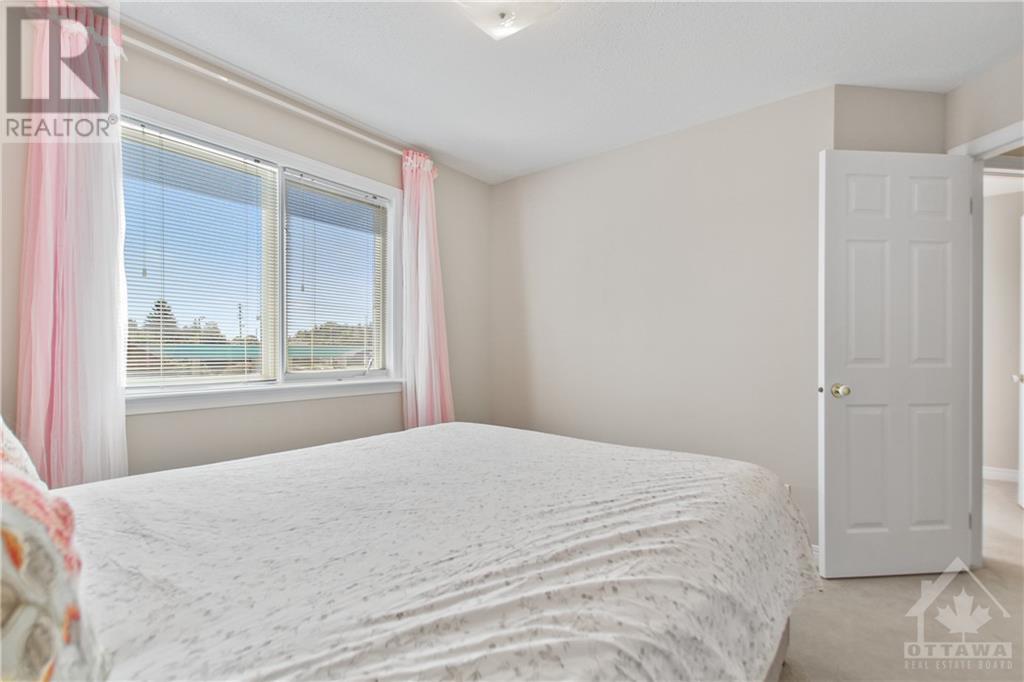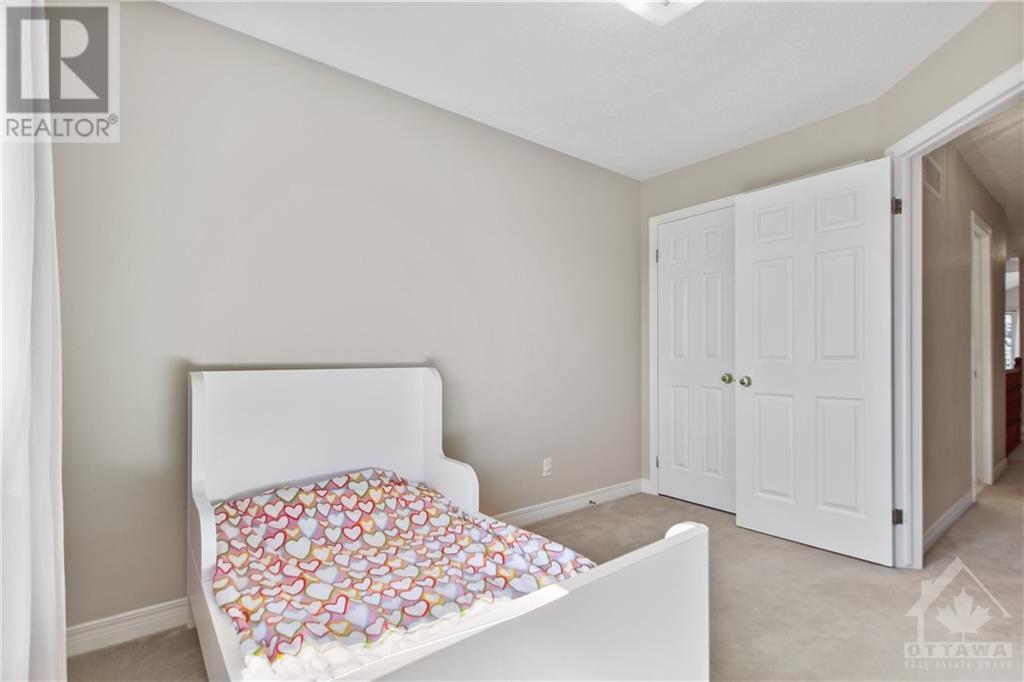117 Locheland Crescent Ottawa, Ontario K2G 6H4
$649,995
Welcome to your dream home in the desirable Longfields community of Barrhaven! This charming semidetached 3-bedroom, 3-bathroom house offers an ideal blend of comfort and convenience. Enjoy the privacy of having no rear neighbours, with a scenic field equipped with lights just steps away, perfect for evening strolls or recreational activities. The spacious second-floor family room provides a cozy retreat for relaxation or entertainment, while the bright and inviting eat-in kitchen is perfect for family gatherings or casual meals. With modern finishes and ample storage, this kitchen is sure to impress. Additional features include a convenient one-car garage and parking for two cars in front, ensuring that you and your guests will always find a place to park. Don’t miss out on this fantastic opportunity to own a lovely home in a sought-after locatioon! (id:48755)
Property Details
| MLS® Number | 1411502 |
| Property Type | Single Family |
| Neigbourhood | Longfields/Davidson Heights |
| Parking Space Total | 3 |
Building
| Bathroom Total | 3 |
| Bedrooms Above Ground | 3 |
| Bedrooms Total | 3 |
| Appliances | Refrigerator, Dishwasher, Dryer, Hood Fan, Stove, Washer |
| Basement Development | Unfinished |
| Basement Type | Full (unfinished) |
| Constructed Date | 1997 |
| Construction Style Attachment | Semi-detached |
| Cooling Type | Central Air Conditioning |
| Exterior Finish | Brick, Siding |
| Fireplace Present | Yes |
| Fireplace Total | 1 |
| Flooring Type | Wall-to-wall Carpet, Hardwood, Tile |
| Foundation Type | Poured Concrete |
| Half Bath Total | 1 |
| Heating Fuel | Natural Gas |
| Heating Type | Forced Air |
| Stories Total | 2 |
| Type | House |
| Utility Water | Municipal Water |
Parking
| Attached Garage |
Land
| Acreage | No |
| Sewer | Municipal Sewage System |
| Size Depth | 110 Ft ,9 In |
| Size Frontage | 23 Ft ,3 In |
| Size Irregular | 23.23 Ft X 110.76 Ft |
| Size Total Text | 23.23 Ft X 110.76 Ft |
| Zoning Description | Res |
Rooms
| Level | Type | Length | Width | Dimensions |
|---|---|---|---|---|
| Second Level | Primary Bedroom | 10’4” x 16’1” | ||
| Second Level | Family Room/fireplace | 10’10” x 19’4” | ||
| Second Level | Bedroom | 9’9” x 9’6” | ||
| Second Level | Bedroom | 9’0” x 11’10” | ||
| Main Level | Living Room | 10’1” x 16’0” | ||
| Main Level | Dining Room | 8’9” x 12’4” | ||
| Main Level | Kitchen | 10’0” x 9’4” | ||
| Main Level | Eating Area | 10’0” x 7’11” |
https://www.realtor.ca/real-estate/27400409/117-locheland-crescent-ottawa-longfieldsdavidson-heights
Interested?
Contact us for more information
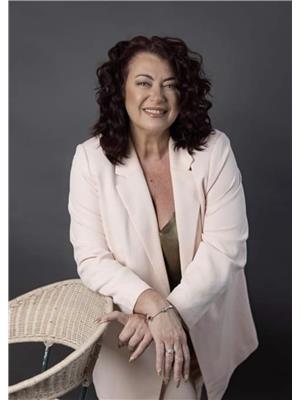
Alvina Usher
Salesperson
www.alvinausher.com/
https://www.facebook.com/AlvinaUsherOttawaRealEstate1Expert

1530stittsville Main St,bx1024
Ottawa, Ontario K2S 1B2
(613) 686-6336






