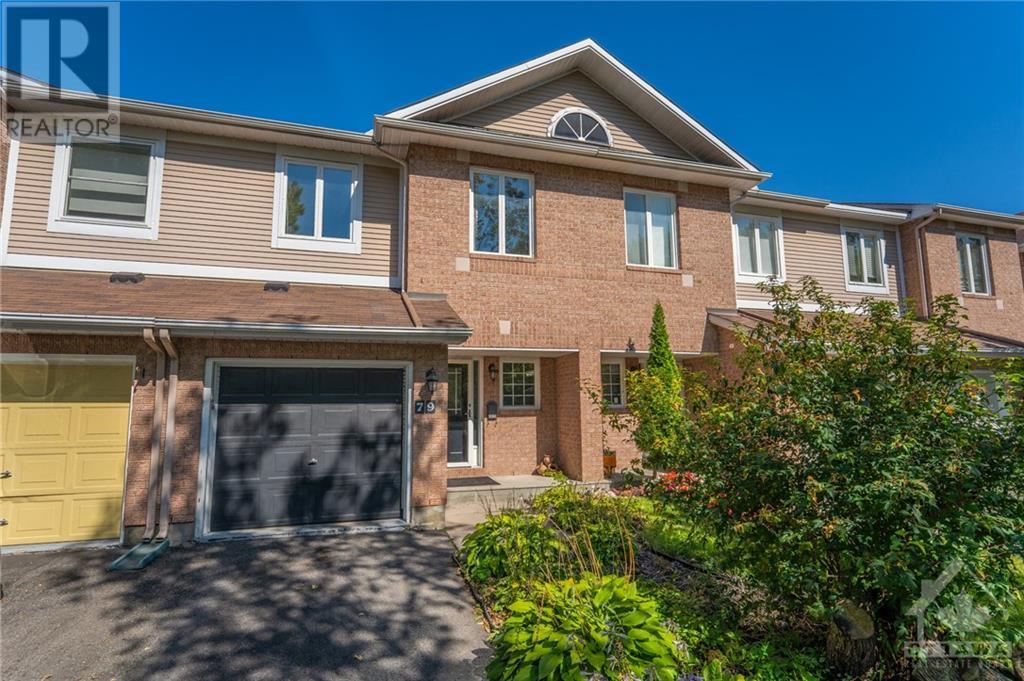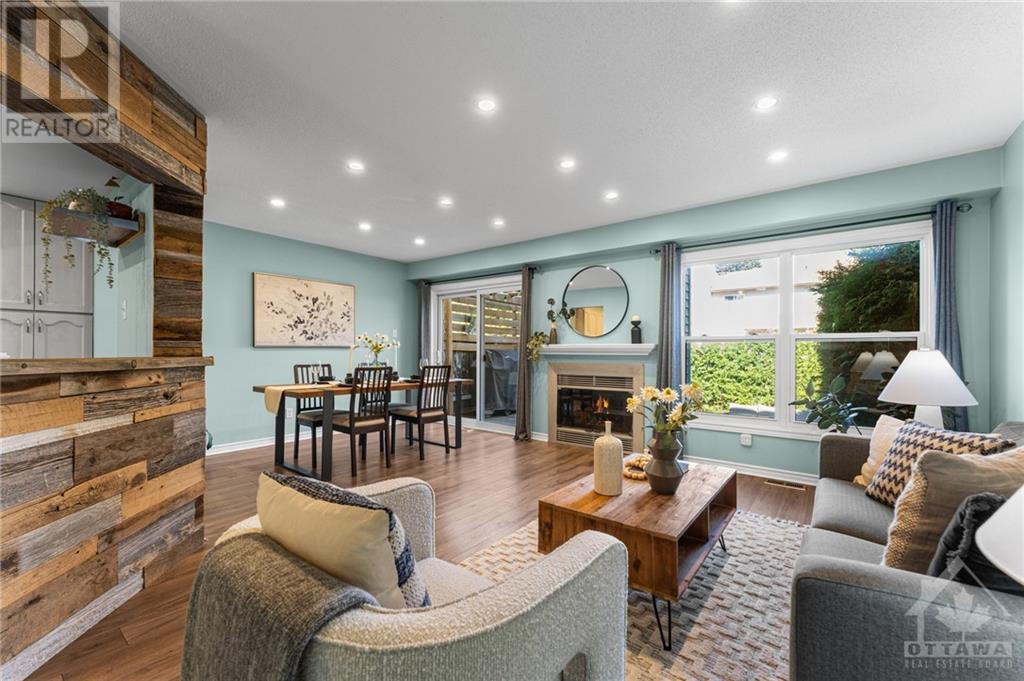79 Meadowbreeze Drive Kanata, Ontario K2M 2L9
$562,500
Welcome to 79 Meadowbreeze Drive, a fabulous townhome situated just steps from the newly renovated Purple Park, great schools and shops too! As you step inside, you’ll be greeted by a bright and welcoming atmosphere, thanks to its open-concept layout, which features three cozy bedrooms, three bathrooms, and a high end laminate flooring throughout the home. The space is bathed in natural light, with strategically placed pot lights adding an extra touch of warmth. The cozy living room offers a gas fireplace which opens onto the spacious dining room. The Primary Bedroom offers a 4 piece ensuite and a large walk in closet. Loads of cupboards & counter space are found in the updated kitchen. The fully finished lower level offers a large family room, cold storage and laundry room. The private, hedged backyard is a great space to relax and unwind after a busy day. (id:48755)
Property Details
| MLS® Number | 1410895 |
| Property Type | Single Family |
| Neigbourhood | Emerald Meadows |
| Amenities Near By | Public Transit, Recreation Nearby, Shopping |
| Features | Automatic Garage Door Opener |
| Parking Space Total | 3 |
| Structure | Deck |
Building
| Bathroom Total | 3 |
| Bedrooms Above Ground | 3 |
| Bedrooms Total | 3 |
| Appliances | Refrigerator, Dishwasher, Dryer, Stove, Washer |
| Basement Development | Finished |
| Basement Type | Full (finished) |
| Constructed Date | 1993 |
| Cooling Type | Central Air Conditioning |
| Exterior Finish | Brick, Siding |
| Fireplace Present | Yes |
| Fireplace Total | 1 |
| Fixture | Drapes/window Coverings |
| Flooring Type | Wall-to-wall Carpet, Laminate, Tile |
| Foundation Type | Poured Concrete |
| Half Bath Total | 1 |
| Heating Fuel | Natural Gas |
| Heating Type | Forced Air |
| Stories Total | 2 |
| Type | Row / Townhouse |
| Utility Water | Municipal Water |
Parking
| Attached Garage |
Land
| Acreage | No |
| Fence Type | Fenced Yard |
| Land Amenities | Public Transit, Recreation Nearby, Shopping |
| Landscape Features | Land / Yard Lined With Hedges |
| Sewer | Municipal Sewage System |
| Size Depth | 105 Ft ,7 In |
| Size Frontage | 20 Ft ,4 In |
| Size Irregular | 20.35 Ft X 105.57 Ft |
| Size Total Text | 20.35 Ft X 105.57 Ft |
| Zoning Description | Residential |
Rooms
| Level | Type | Length | Width | Dimensions |
|---|---|---|---|---|
| Second Level | Primary Bedroom | 15'6" x 11'3" | ||
| Second Level | 4pc Ensuite Bath | Measurements not available | ||
| Second Level | Bedroom | 12'9" x 9'7" | ||
| Second Level | Bedroom | 12'9" x 9'6" | ||
| Second Level | 4pc Bathroom | Measurements not available | ||
| Basement | Laundry Room | Measurements not available | ||
| Basement | Family Room | 19'6" x 12'2" | ||
| Basement | Storage | Measurements not available | ||
| Basement | Utility Room | Measurements not available | ||
| Main Level | Living Room | 15'4" x 11'9" | ||
| Main Level | Dining Room | 12'4" x 8'6" | ||
| Main Level | Kitchen | 11'6" x 10'0" | ||
| Main Level | 2pc Bathroom | Measurements not available |
https://www.realtor.ca/real-estate/27398683/79-meadowbreeze-drive-kanata-emerald-meadows
Interested?
Contact us for more information

Nancy Wright
Salesperson
www.nancywright.ca/
https://www.facebook.com/NancyWrightteam/
ca.linkedin.com/pub/nancy-wright/1/63b/93/
twitter.com/_NancyWright

484 Hazeldean Road, Unit #1
Ottawa, Ontario K2L 1V4
(613) 592-6400
(613) 592-4945
www.teamrealty.ca

Rick Turner
Salesperson
www.nancywright.ca/

484 Hazeldean Road, Unit #1
Ottawa, Ontario K2L 1V4
(613) 592-6400
(613) 592-4945
www.teamrealty.ca

April Clement
Salesperson

484 Hazeldean Road, Unit #1
Ottawa, Ontario K2L 1V4
(613) 592-6400
(613) 592-4945
www.teamrealty.ca































