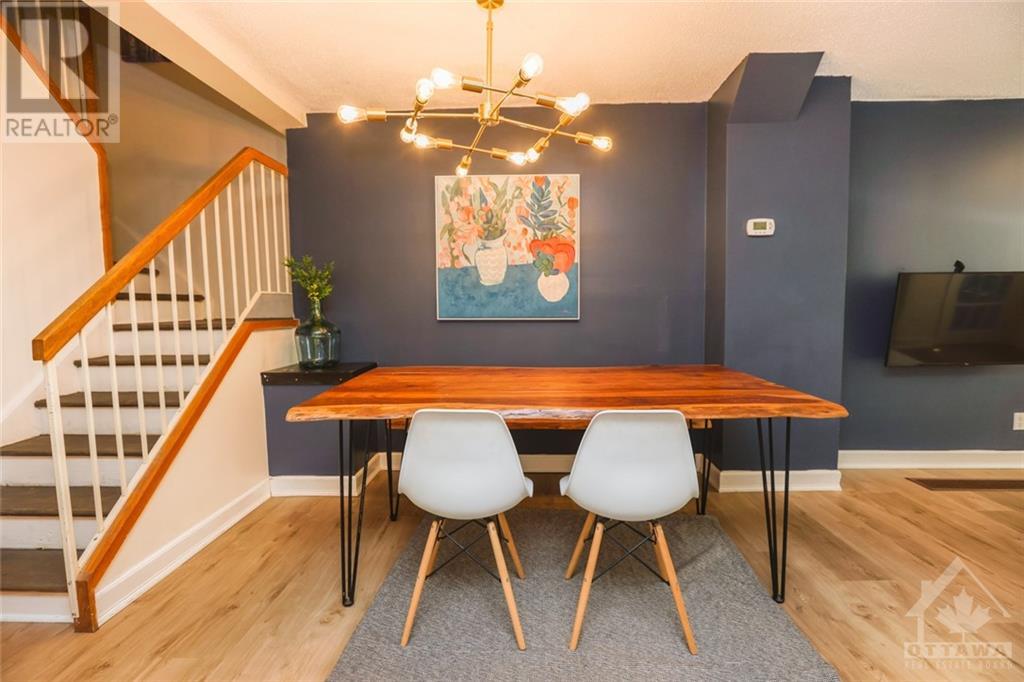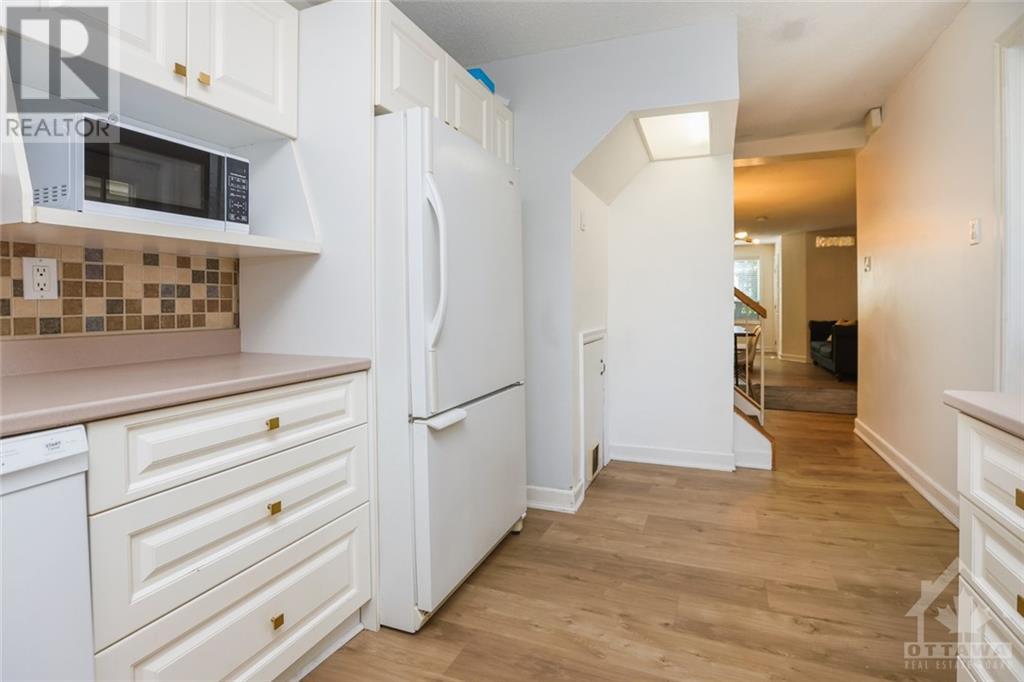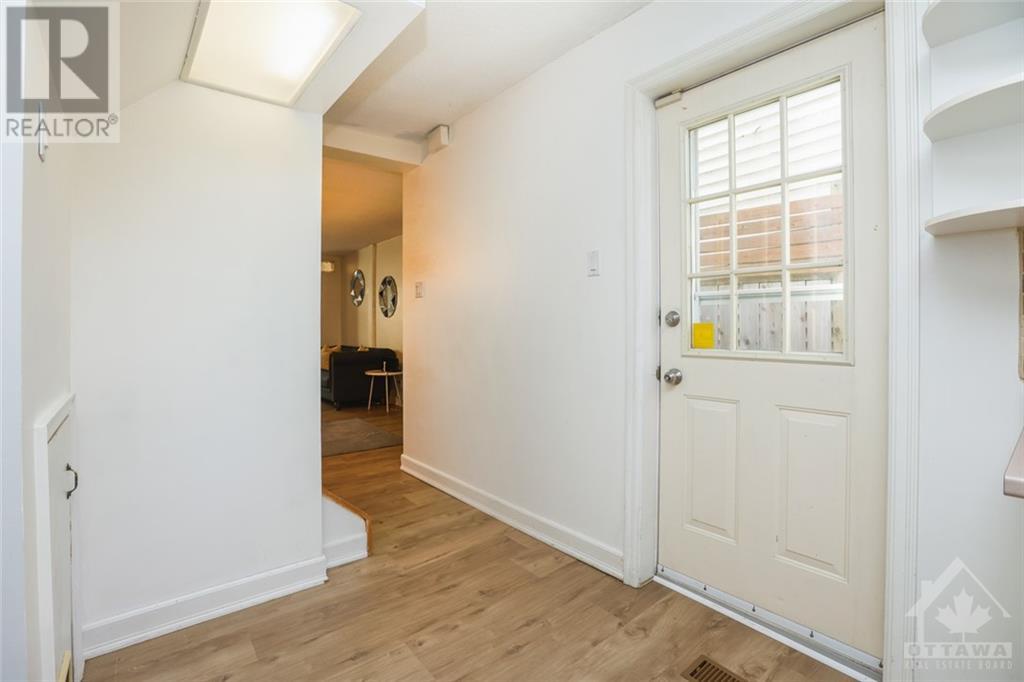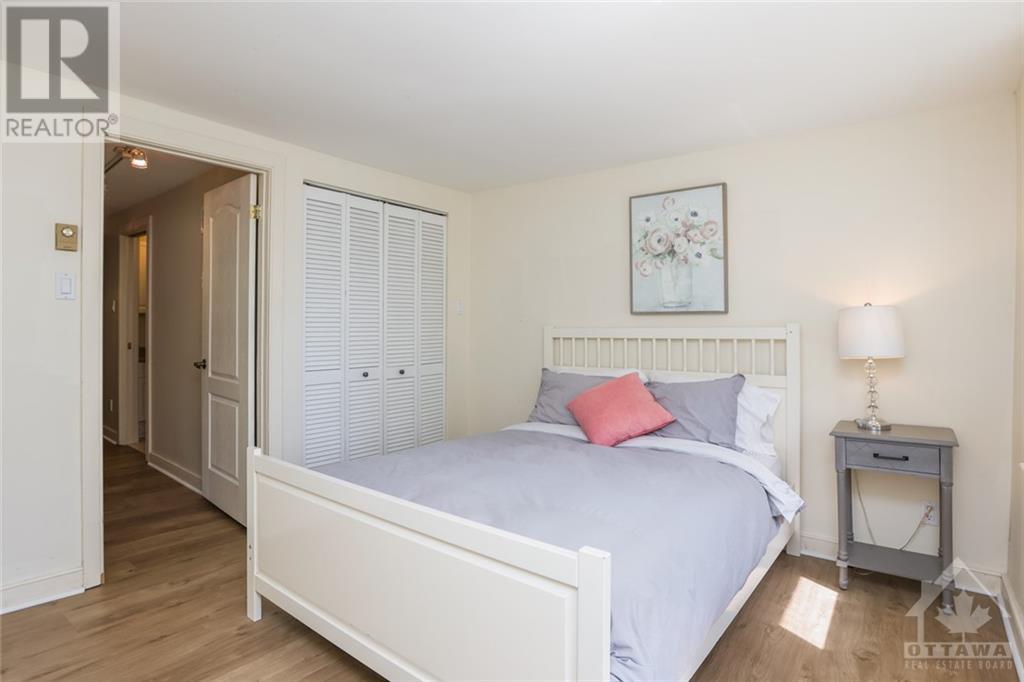37 Myrand Avenue Ottawa, Ontario K1N 5N7
$600,000
Lovely Red Brick Semi-Detached home. Featuring 3 Bedrooms, 2 full Bathrooms, Central A/C, 3 Storey home on a Cul-de-sac facing Jules Morin Park. Enjoy your Primary suite on the 3rd level secluded from the rest of the home. The 2nd floor offers 2 Bedrooms, Full Bathroom and Laundry. The main floor has newly installed Vinyl flooring Open concept Living and dining room with plenty of natural light. Entertain guests outdoors in your Large 123'Ft property, Fenced in Private Backyard, Urban living at its finest. Walking distance to many amenities including Patro d'Ottawa, Ottawa U, De La Salle Public High School, Rideau Centre, Byward market, New Edinburgh, Groceries, Restaurants, Transit and more. This home would be perfect for 1st time home buyers or Investors to cater to the downtown professionals or students of Ottawa University. This home can be purchased fully furnished for ease of moving in. Don't miss this opportunity of having an Oasis in the city! (id:48755)
Property Details
| MLS® Number | 1410945 |
| Property Type | Single Family |
| Neigbourhood | lower town |
| Amenities Near By | Public Transit, Shopping, Water Nearby |
| Community Features | Family Oriented |
| Features | Cul-de-sac |
| Parking Space Total | 1 |
| Storage Type | Storage Shed |
| Structure | Deck |
Building
| Bathroom Total | 2 |
| Bedrooms Above Ground | 3 |
| Bedrooms Total | 3 |
| Appliances | Refrigerator, Dishwasher, Dryer, Hood Fan, Microwave, Stove, Washer |
| Basement Development | Unfinished |
| Basement Features | Low |
| Basement Type | Unknown (unfinished) |
| Constructed Date | 1877 |
| Construction Style Attachment | Semi-detached |
| Cooling Type | Central Air Conditioning |
| Exterior Finish | Brick, Siding |
| Fire Protection | Smoke Detectors |
| Fixture | Drapes/window Coverings, Ceiling Fans |
| Flooring Type | Wall-to-wall Carpet, Hardwood, Vinyl |
| Foundation Type | Stone |
| Heating Fuel | Electric, Natural Gas |
| Heating Type | Baseboard Heaters, Forced Air |
| Stories Total | 3 |
| Type | House |
| Utility Water | Municipal Water |
Parking
| Interlocked | |
| Surfaced |
Land
| Acreage | No |
| Fence Type | Fenced Yard |
| Land Amenities | Public Transit, Shopping, Water Nearby |
| Sewer | Municipal Sewage System |
| Size Depth | 122 Ft ,11 In |
| Size Frontage | 13 Ft ,6 In |
| Size Irregular | 13.5 Ft X 122.9 Ft |
| Size Total Text | 13.5 Ft X 122.9 Ft |
| Zoning Description | 311 |
Rooms
| Level | Type | Length | Width | Dimensions |
|---|---|---|---|---|
| Second Level | Bedroom | 9'6" x 9'1" | ||
| Second Level | 4pc Bathroom | 8'4" x 4'10" | ||
| Second Level | Laundry Room | Measurements not available | ||
| Second Level | Bedroom | 11'9" x 10'7" | ||
| Third Level | Primary Bedroom | 14'11" x 11'5" | ||
| Third Level | 3pc Ensuite Bath | 11'5" x 4'5" | ||
| Main Level | Foyer | 5'10" x 3'8" | ||
| Main Level | Living Room/dining Room | 22'10" x 11'9" | ||
| Main Level | Kitchen | 11'3" x 9'0" |
https://www.realtor.ca/real-estate/27399883/37-myrand-avenue-ottawa-lower-town
Interested?
Contact us for more information
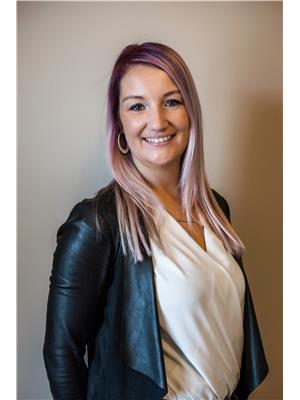
Toni Hermkens
Salesperson

2733 Lancaster Road, Unit 121
Ottawa, Ontario K1B 0A9
(613) 317-2121
(613) 903-7703
www.c21synergy.ca/







