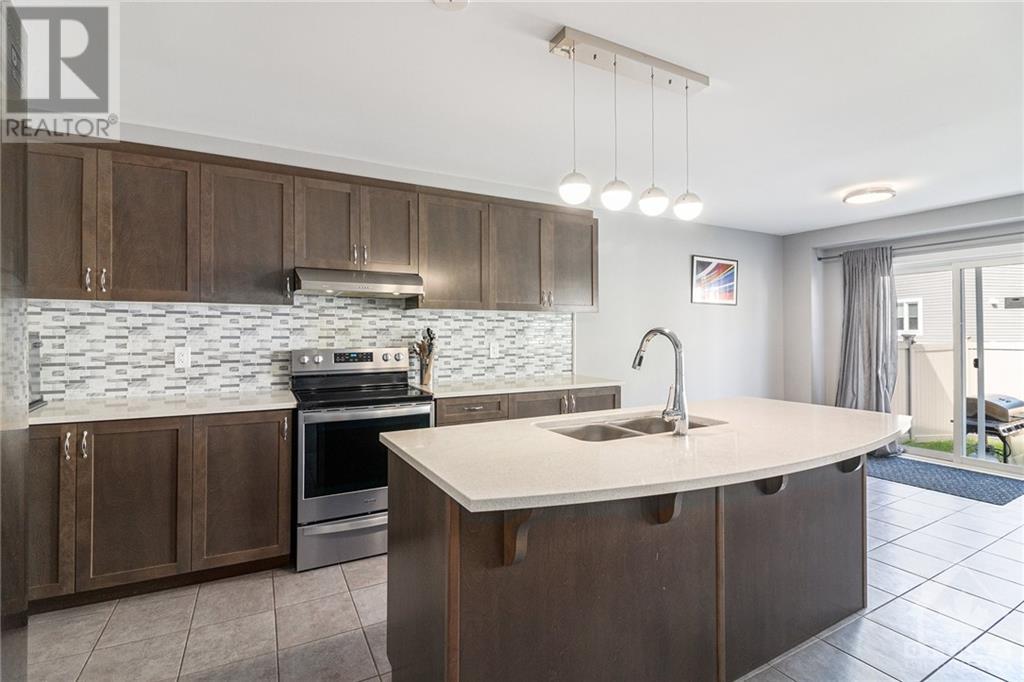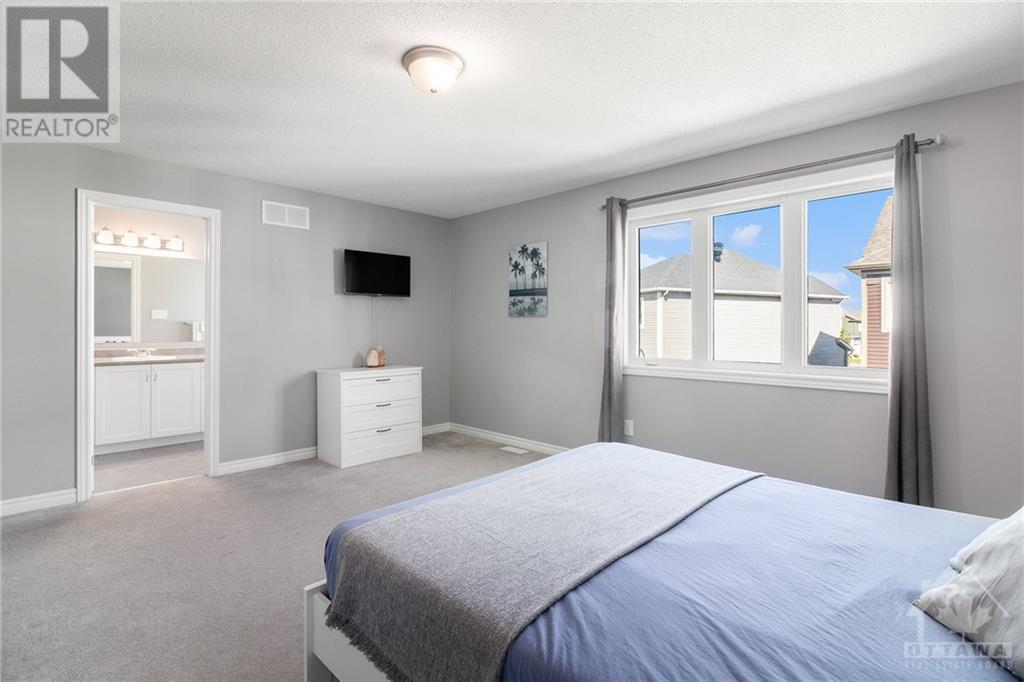514 Arum Terrace Orleans, Ontario K4A 3V1
$799,901
OPEN HOUSE SUNDAY SEPT 15, 2-4 Beautiful Mattamy Wintergreen model, upgraded with quartz countertops and hardwood flooring on the main level. This spacious four bedroom with two ensuites and upper level laundry is sure to impress! The open concept floor plan allows the natural light to stream through. Entertain in the formal dining area or enjoy every day life in your designer kitchen, complete with breakfast island, spacious eat-in area and convenient pantry. Upstairs you’ll find a generous primary bedroom, with a walk-in closet and spa like ensuite, complete with free standing soaker tub and oversized walk-in shower. There are three additional, well appointed bedrooms on this level, one of which comes complete with a cheater ensuite to the shared full bath. The basement is partially finished and allows for significant storage and play space! The low maintenance yard offers interlock in the front, a patio out back and a fully fenced yard. Literally nothing to do but move in and enjoy! (id:48755)
Property Details
| MLS® Number | 1411616 |
| Property Type | Single Family |
| Neigbourhood | Avalon West |
| Amenities Near By | Public Transit, Recreation Nearby, Shopping |
| Community Features | Family Oriented |
| Features | Flat Site, Automatic Garage Door Opener |
| Parking Space Total | 2 |
Building
| Bathroom Total | 3 |
| Bedrooms Above Ground | 4 |
| Bedrooms Total | 4 |
| Appliances | Refrigerator, Dishwasher, Dryer, Hood Fan, Stove, Washer |
| Basement Development | Partially Finished |
| Basement Type | Full (partially Finished) |
| Constructed Date | 2019 |
| Construction Style Attachment | Detached |
| Cooling Type | Central Air Conditioning |
| Exterior Finish | Brick, Siding |
| Fixture | Drapes/window Coverings |
| Flooring Type | Wall-to-wall Carpet, Hardwood, Ceramic |
| Foundation Type | Poured Concrete |
| Half Bath Total | 1 |
| Heating Fuel | Natural Gas |
| Heating Type | Forced Air |
| Stories Total | 2 |
| Type | House |
| Utility Water | Municipal Water |
Parking
| Attached Garage |
Land
| Acreage | No |
| Fence Type | Fenced Yard |
| Land Amenities | Public Transit, Recreation Nearby, Shopping |
| Sewer | Municipal Sewage System |
| Size Depth | 88 Ft ,6 In |
| Size Frontage | 29 Ft ,11 In |
| Size Irregular | 29.95 Ft X 88.47 Ft |
| Size Total Text | 29.95 Ft X 88.47 Ft |
| Zoning Description | Res |
Rooms
| Level | Type | Length | Width | Dimensions |
|---|---|---|---|---|
| Second Level | Primary Bedroom | 19'9" x 16'4" | ||
| Second Level | 4pc Ensuite Bath | 15'11" x 6'3" | ||
| Second Level | Bedroom | 12'5" x 11'3" | ||
| Second Level | Bedroom | 12'8" x 10'2" | ||
| Second Level | Bedroom | 12'3" x 8'6" | ||
| Second Level | Full Bathroom | 13'3" x 6'0" | ||
| Second Level | Laundry Room | 7'11" x 6'8" | ||
| Lower Level | Recreation Room | 28'1" x 17'4" | ||
| Main Level | Kitchen | 12'8" x 9'11" | ||
| Main Level | Eating Area | 9'11" x 9'7" | ||
| Main Level | Living Room | 15'7" x 13'0" | ||
| Main Level | Dining Room | 13'2" x 13'0" | ||
| Main Level | Mud Room | 9'11" x 5'10" | ||
| Main Level | Partial Bathroom | 6'4" x 5'4" |
Utilities
| Fully serviced | Available |
https://www.realtor.ca/real-estate/27409622/514-arum-terrace-orleans-avalon-west
Interested?
Contact us for more information

Natasha Stanzel
Salesperson
www.stanzel.ca/

1180 Place D'orleans Dr Unit 3
Ottawa, Ontario K1C 7K3
(613) 837-0000
(613) 837-0005
www.remaxaffiliates.ca
































