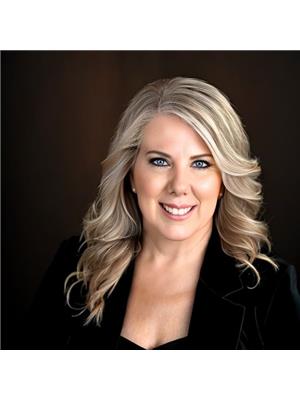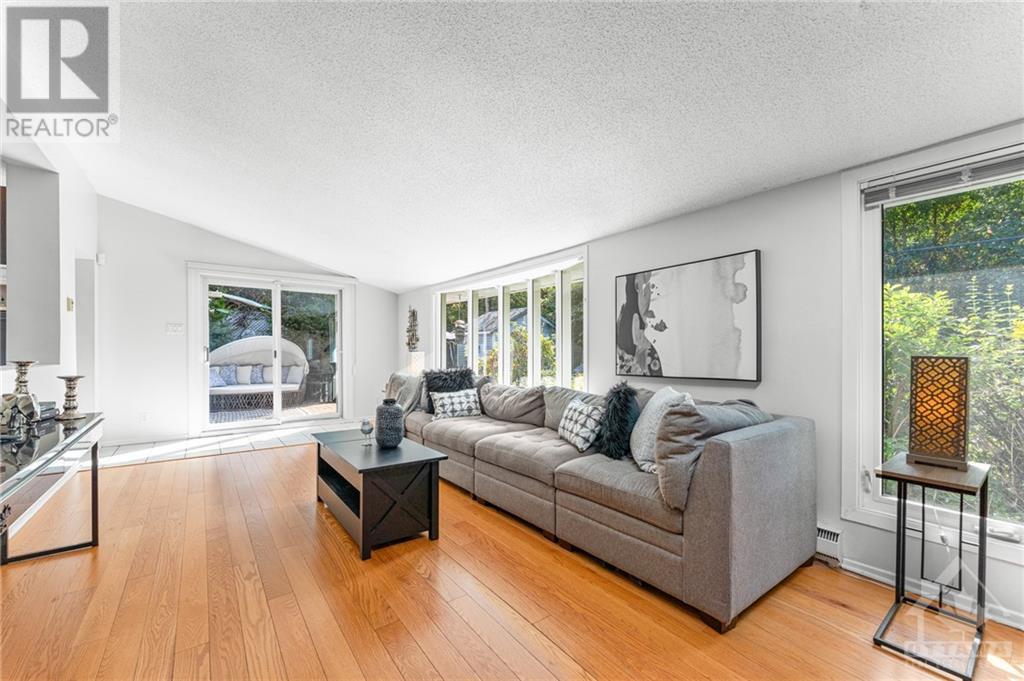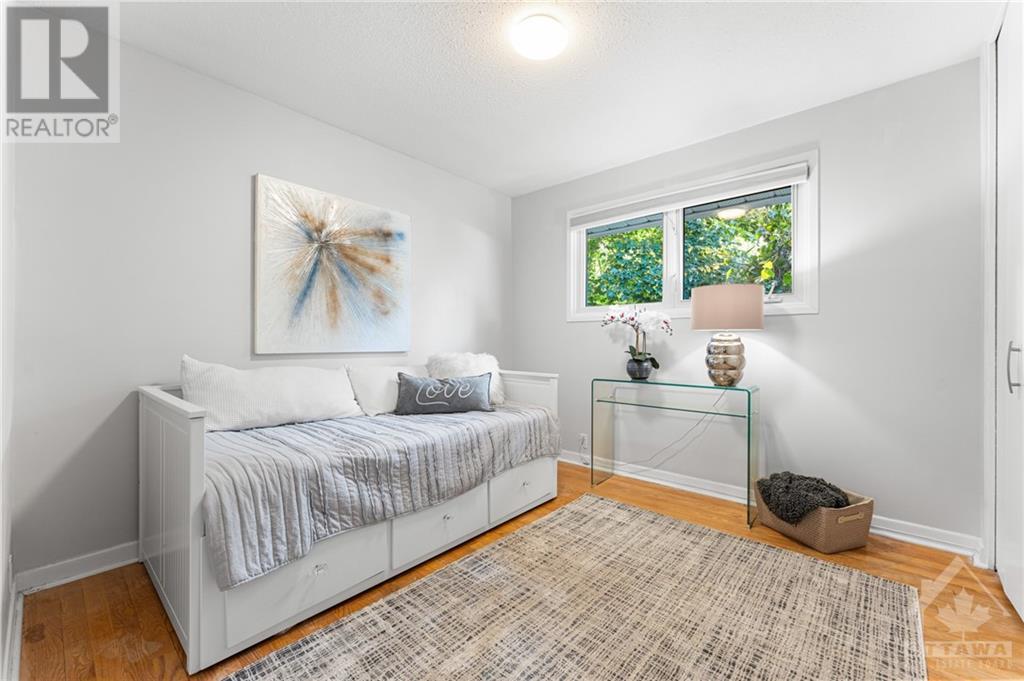64 Cleadon Drive Ottawa, Ontario K2H 5P3
$795,000
Welcome to 64 Cleadon Dr in Crystal Beach! This remarkable 4 Bedrm, 4 Bath bungalow features a unique & expansive main floor addition, adding 490 sq. ft. of living space to accommodate your growing family. Situated on a premium lot that backs onto tranquil NCC land—enjoy the privacy of no rear neighbors! The heart of the home is its large main-floor family room, which boasts a cozy gas fireplace & vaulted ceilings creating an inviting atmosphere. This area seamlessly integrates with a versatile 4th bdrm (or flex room) & a 2nd ensuite, perfect for guests. The bay window in the living rm floods the home w/natural sunlight. The primary bdrm includes its own ensuite. The finished lower level features a rec room, a 4th bath, laundry, workshop and ample storage. The location is unbeatable- walking distance to DND headquarters, the Nepean Sail Club, the Ottawa River, & the upcoming Moodie LRT station. Don’t miss out—schedule your viewing today! Open house Sunday 09/15 2-4pm. 24hr irrevocable (id:48755)
Open House
This property has open houses!
11:00 am
Ends at:1:00 pm
Property Details
| MLS® Number | 1411696 |
| Property Type | Single Family |
| Neigbourhood | Crystal Beach |
| Amenities Near By | Public Transit, Recreation Nearby, Water Nearby |
| Features | Private Setting, Wooded Area |
| Parking Space Total | 4 |
| Storage Type | Storage Shed |
| Structure | Patio(s) |
Building
| Bathroom Total | 4 |
| Bedrooms Above Ground | 4 |
| Bedrooms Total | 4 |
| Appliances | Refrigerator, Dishwasher, Dryer, Freezer, Microwave Range Hood Combo, Stove, Washer, Blinds |
| Architectural Style | Bungalow |
| Basement Development | Finished |
| Basement Type | Full (finished) |
| Constructed Date | 1963 |
| Construction Style Attachment | Detached |
| Cooling Type | Central Air Conditioning |
| Exterior Finish | Brick, Siding |
| Fire Protection | Smoke Detectors |
| Fireplace Present | Yes |
| Fireplace Total | 2 |
| Flooring Type | Wall-to-wall Carpet, Mixed Flooring, Hardwood, Laminate |
| Foundation Type | Poured Concrete |
| Half Bath Total | 2 |
| Heating Fuel | Natural Gas |
| Heating Type | Forced Air |
| Stories Total | 1 |
| Type | House |
| Utility Water | Municipal Water |
Parking
| Oversize | |
| Surfaced |
Land
| Acreage | No |
| Fence Type | Fenced Yard |
| Land Amenities | Public Transit, Recreation Nearby, Water Nearby |
| Landscape Features | Landscaped |
| Sewer | Municipal Sewage System |
| Size Depth | 100 Ft |
| Size Frontage | 65 Ft |
| Size Irregular | 65 Ft X 100 Ft |
| Size Total Text | 65 Ft X 100 Ft |
| Zoning Description | Residential |
Rooms
| Level | Type | Length | Width | Dimensions |
|---|---|---|---|---|
| Basement | Recreation Room | 24'4" x 24'3" | ||
| Basement | Laundry Room | 12'0" x 5'10" | ||
| Basement | Storage | 12'6" x 8'2" | ||
| Basement | Workshop | 18'2" x 10'7" | ||
| Basement | 2pc Bathroom | 7'2" x 6'8" | ||
| Main Level | Living Room | 18'2" x 11'5" | ||
| Main Level | Dining Room | 10'0" x 9'0" | ||
| Main Level | Kitchen | 13'4" x 10'8" | ||
| Main Level | Family Room | 24'10" x 11'6" | ||
| Main Level | Primary Bedroom | 12'7" x 10'11" | ||
| Main Level | Bedroom | 10'0" x 8'1" | ||
| Main Level | Bedroom | 10'0" x 10'0" | ||
| Main Level | Bedroom | 16'4" x 10'5" | ||
| Main Level | 2pc Ensuite Bath | 4'9" x 4'6" | ||
| Main Level | 3pc Ensuite Bath | 9'11" x 4'3" | ||
| Main Level | 4pc Bathroom | 6'9" x 6'6" |
https://www.realtor.ca/real-estate/27409484/64-cleadon-drive-ottawa-crystal-beach
Interested?
Contact us for more information

Leanne O'donnell
Salesperson
https://leanneodonnell.royallepage.ca/

484 Hazeldean Road, Unit #1
Ottawa, Ontario K2L 1V4
(613) 592-6400
(613) 592-4945
www.teamrealty.ca
































