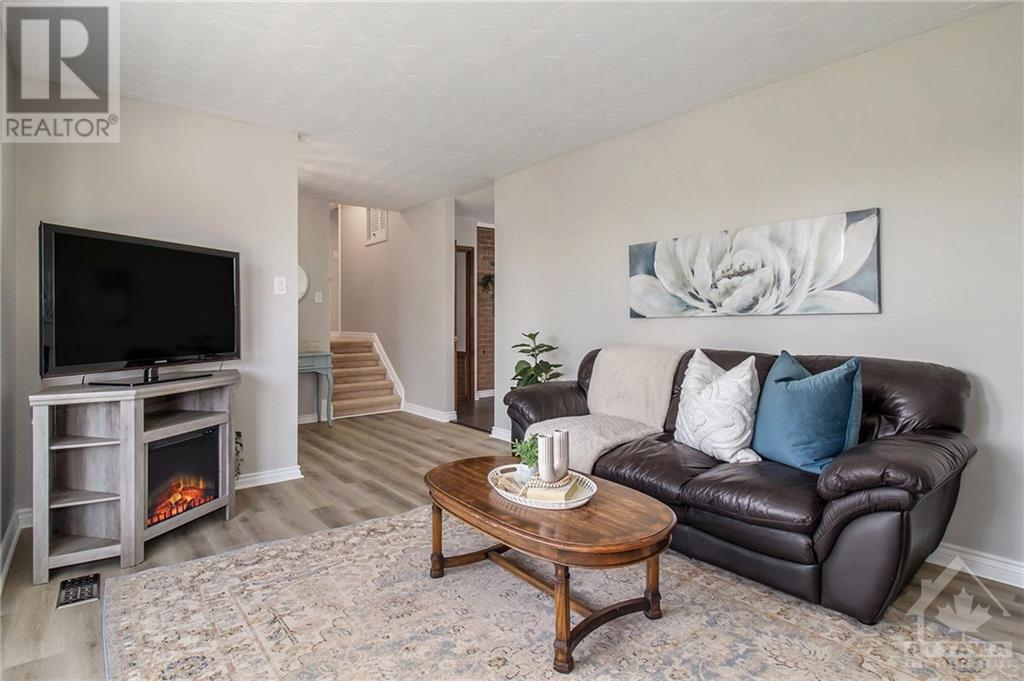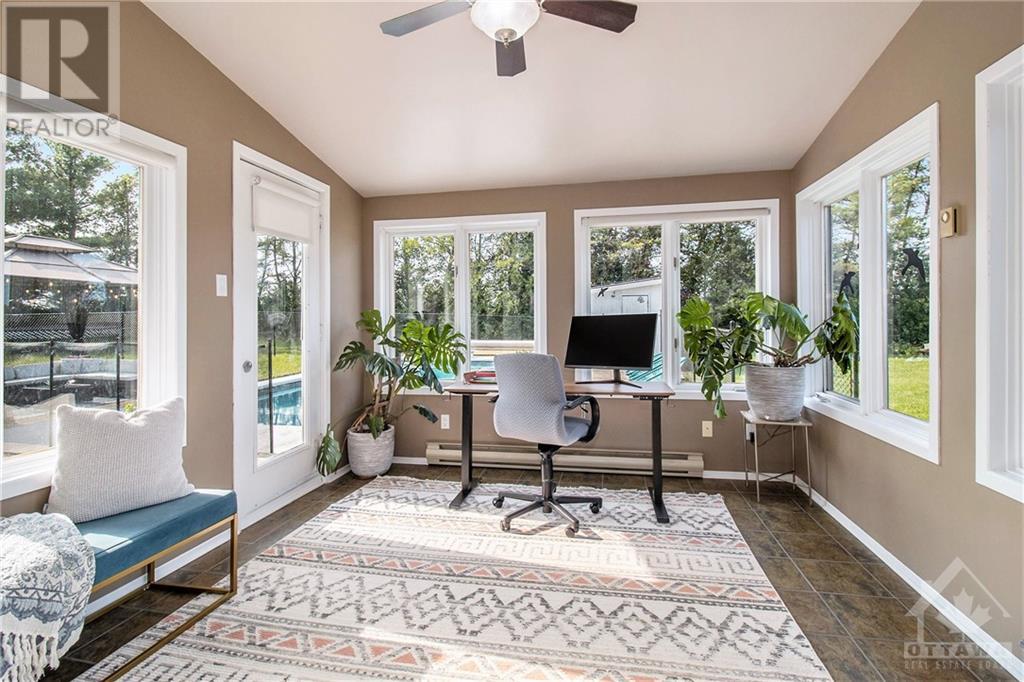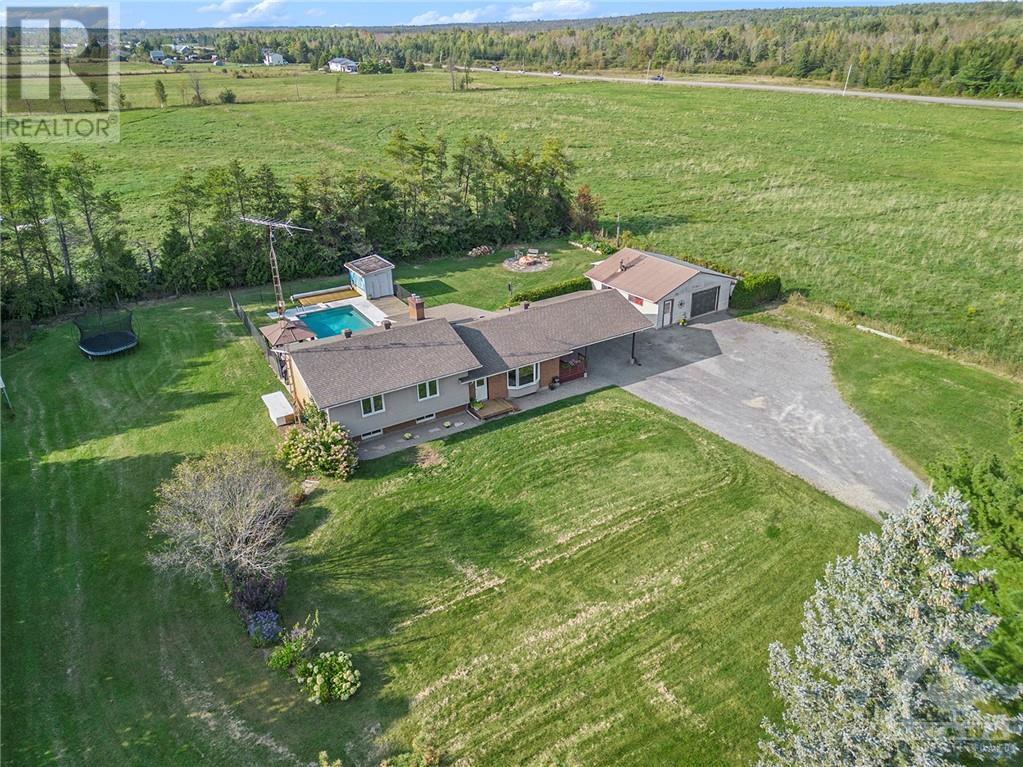8511 Mcarton Road Ashton, Ontario K0A 1B0
$750,000
Welcome to a serene sanctuary - situated on a generous 1-acre lot surrounded by a natural setting that invites relaxation, comfort & versatility. Inside you'll immediately find a functional floor plan that boasts a sunny living room, dining area, updated kitchen, large mudroom & 4-season sunroom. The beautifully upgraded kitchen features granite counters, ample cabinets & backyard views. Venture up 4 steps to 3 spacious bedrooms & main bathroom, primary bedroom includes a ‘cheater’ powder room accessible from the kitchen. Cozy up in the lower-level family room by the gas fireplace, basement also offers a large storage area. Outside oasis, complete with a in-ground pool, fire pit, lush gardens & an atmosphere that can be enjoyed year-round. Plus benefit from the added bonus of a detached garage/workshop. This exceptional home is truly a must-see; your dream lifestyle awaits! Mins to Kanata, Stittsville, Almonte & Carleton Place.(All Saints school zone)24hrs on all offers as per form 244 (id:48755)
Property Details
| MLS® Number | 1407906 |
| Property Type | Single Family |
| Neigbourhood | Ashton |
| Parking Space Total | 10 |
| Pool Type | Inground Pool |
| Storage Type | Storage Shed |
Building
| Bathroom Total | 2 |
| Bedrooms Above Ground | 3 |
| Bedrooms Total | 3 |
| Appliances | Refrigerator, Dishwasher, Dryer, Freezer, Microwave, Stove, Washer |
| Basement Development | Finished |
| Basement Type | Full (finished) |
| Constructed Date | 1978 |
| Construction Style Attachment | Detached |
| Cooling Type | Central Air Conditioning |
| Exterior Finish | Brick, Siding |
| Flooring Type | Wall-to-wall Carpet, Mixed Flooring, Tile, Vinyl |
| Foundation Type | Poured Concrete |
| Half Bath Total | 1 |
| Heating Fuel | Propane |
| Heating Type | Forced Air |
| Type | House |
| Utility Water | Drilled Well |
Parking
| Detached Garage | |
| Carport |
Land
| Acreage | No |
| Sewer | Septic System |
| Size Depth | 210 Ft |
| Size Frontage | 210 Ft |
| Size Irregular | 210 Ft X 210 Ft |
| Size Total Text | 210 Ft X 210 Ft |
| Zoning Description | Res |
Rooms
| Level | Type | Length | Width | Dimensions |
|---|---|---|---|---|
| Second Level | Primary Bedroom | 14'6" x 11'7" | ||
| Second Level | Bedroom | 11'9" x 10'7" | ||
| Second Level | Bedroom | 12'0" x 9'10" | ||
| Lower Level | Recreation Room | 25'6" x 22'7" | ||
| Main Level | Sunroom | 11'2" x 12'6" | ||
| Main Level | Dining Room | 11'8" x 11'0" | ||
| Main Level | Kitchen | 10'5" x 11'0" | ||
| Main Level | Living Room | 15'8" x 13'0" |
https://www.realtor.ca/real-estate/27408747/8511-mcarton-road-ashton-ashton
Interested?
Contact us for more information

Brittany Brown
Broker
www.bteamottawa.com/
1000 Innovation Drive Unit 500
Ottawa, Ontario K2K 3E7
(613) 282-7653
https://ontario.fidacityrealty.com/































