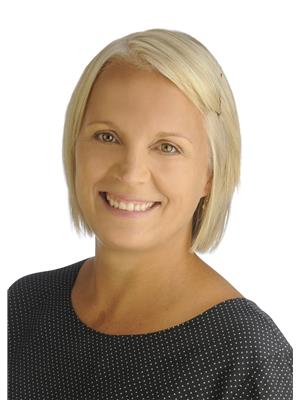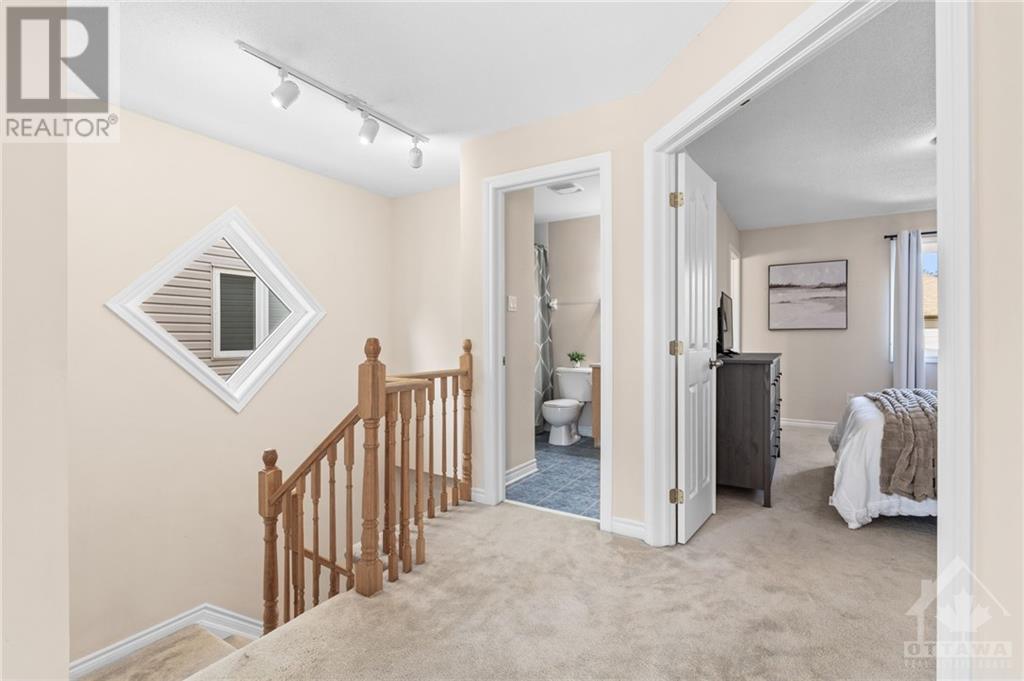449 Grey Seal Circle Ottawa, Ontario K1V 2H6
$614,000
Welcome to 449 Grey Seal Circle, located in one of Ottawa's most highly sought after neighbourhoods, Riverside South. This beautiful 3+1 bedroom and 2.5 bathroom end-unit townhome features an open-concept layout on the main level, plenty of natural light and easy access to the fully fenced backyard. Upstairs, you'll find three well-sized bedrooms and two full bathrooms. The fully finished basement has room to relax or entertain guests, a large bedroom with plenty of natural light, laundry room, storage space and room to add an additional bathroom with a rough-in in place. This home is just steps from local parks, walking trails, schools and a short drive to shopping and the Ottawa International Airport. Several updates throughout: roof 2023, appliances 2020-2021, patio 2023. Don't miss this opportunity, book your showing today! (id:48755)
Property Details
| MLS® Number | 1411579 |
| Property Type | Single Family |
| Neigbourhood | Riverside South |
| Amenities Near By | Airport, Golf Nearby, Shopping |
| Community Features | Family Oriented |
| Parking Space Total | 3 |
Building
| Bathroom Total | 3 |
| Bedrooms Above Ground | 3 |
| Bedrooms Below Ground | 1 |
| Bedrooms Total | 4 |
| Appliances | Refrigerator, Dishwasher, Dryer, Microwave, Stove, Washer |
| Basement Development | Finished |
| Basement Type | Full (finished) |
| Constructed Date | 2006 |
| Construction Material | Poured Concrete |
| Cooling Type | Central Air Conditioning |
| Exterior Finish | Brick, Siding |
| Fireplace Present | Yes |
| Fireplace Total | 1 |
| Flooring Type | Wall-to-wall Carpet, Mixed Flooring, Hardwood, Tile |
| Foundation Type | Poured Concrete |
| Half Bath Total | 1 |
| Heating Fuel | Natural Gas |
| Heating Type | Forced Air |
| Stories Total | 2 |
| Type | Row / Townhouse |
| Utility Water | Municipal Water |
Parking
| Attached Garage |
Land
| Acreage | No |
| Fence Type | Fenced Yard |
| Land Amenities | Airport, Golf Nearby, Shopping |
| Sewer | Municipal Sewage System |
| Size Depth | 104 Ft ,9 In |
| Size Frontage | 25 Ft ,4 In |
| Size Irregular | 25.3 Ft X 104.79 Ft |
| Size Total Text | 25.3 Ft X 104.79 Ft |
| Zoning Description | R3w |
Rooms
| Level | Type | Length | Width | Dimensions |
|---|---|---|---|---|
| Second Level | Primary Bedroom | 15'6" x 11'6" | ||
| Second Level | Bedroom | 11'5" x 9'9" | ||
| Second Level | Bedroom | 8'2" x 11'2" | ||
| Lower Level | Bedroom | 12'2" x 11'6" | ||
| Main Level | Kitchen | 11'2" x 11'6" | ||
| Main Level | Living Room | 13'5" x 12'2" | ||
| Main Level | Dining Room | 7'5" x 6'8" |
https://www.realtor.ca/real-estate/27408353/449-grey-seal-circle-ottawa-riverside-south
Interested?
Contact us for more information

Sarah Kaplan
Salesperson

6081 Hazeldean Road, 12b
Ottawa, Ontario K2S 1B9
(613) 831-9287
(613) 831-9290
www.teamrealty.ca
































