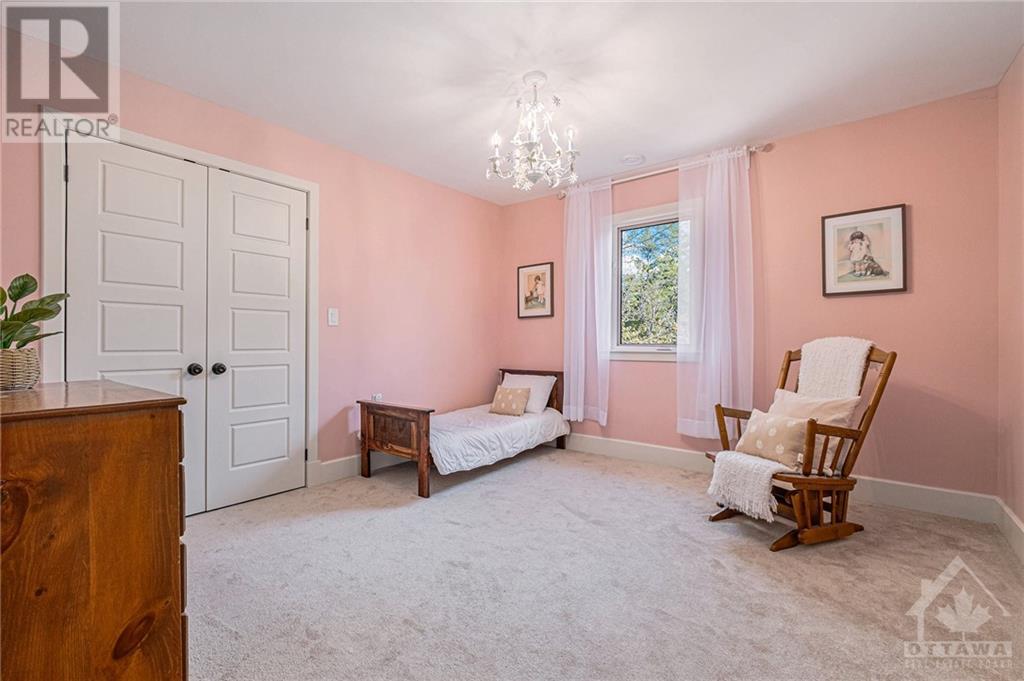6548 Carp Road Ottawa, Ontario K0A 2H0
$1,750,000
Absolutely stunning & incredibly spacious custom built home on a special & unique riverfront property! Sitting on just shy of 5 acres, this is the escape you deserve. Incredible panoramic vistas at every turn.Thoughtful, interconnected interior design w spacious main living area anchored by a true chefs kitchen w vaulted ceilings & oversized kitchen island overlooking the Carp river. Blink twice & you might miss the great blue heron outside your covered outdoor kitchen. Retreat to your screened in porch & watch the birds.Huge mudroom w loads of storage.Private in ground pool.Relax in your hot tub & count your lucky stars.Upstairs, six good size bedrooms. Primary bedroom a true retreat w fabulous terrace. Gorgeous ensuite w double sided fireplace, soaker tub &luxurious walk in shower. Finished basement w media room, home gym, special kids play space & bonus room.Triple car garage.Owned solar panels. Immerse yourself in the beauty of this home & the world outside your door. 24 hrs irrev. (id:48755)
Property Details
| MLS® Number | X9519045 |
| Property Type | Single Family |
| Neigbourhood | Kinburn |
| Community Name | 9401 - Fitzroy |
| Amenities Near By | Ski Area |
| Community Features | Community Centre |
| Features | Sump Pump, Solar Equipment, Sauna |
| Parking Space Total | 18 |
| Pool Type | Inground Pool |
| Structure | Deck, Workshop |
| View Type | Direct Water View |
| Water Front Type | Waterfront |
Building
| Bathroom Total | 4 |
| Bedrooms Above Ground | 7 |
| Bedrooms Below Ground | 1 |
| Bedrooms Total | 8 |
| Amenities | Exercise Centre, Fireplace(s) |
| Appliances | Hot Tub, Barbeque, Garage Door Opener Remote(s), Water Softener, Dishwasher, Dryer, Freezer, Hood Fan, Microwave, Refrigerator, Stove, Washer |
| Basement Development | Finished |
| Basement Type | Full (finished) |
| Construction Status | Insulation Upgraded |
| Construction Style Attachment | Detached |
| Cooling Type | Central Air Conditioning |
| Exterior Finish | Vinyl Siding, Concrete |
| Fire Protection | Smoke Detectors |
| Fireplace Present | Yes |
| Fireplace Total | 3 |
| Fireplace Type | Woodstove |
| Foundation Type | Concrete, Insulated Concrete Forms, Block, Poured Concrete |
| Half Bath Total | 1 |
| Heating Fuel | Propane |
| Heating Type | Forced Air |
| Stories Total | 2 |
| Type | House |
Parking
| Attached Garage | |
| Inside Entry |
Land
| Access Type | Private Road, Year-round Access |
| Acreage | Yes |
| Land Amenities | Ski Area |
| Sewer | Septic System |
| Size Depth | 2278 Ft |
| Size Frontage | 100 Ft |
| Size Irregular | 100 X 2278 Ft ; Irregular Lot |
| Size Total Text | 100 X 2278 Ft ; Irregular Lot|2 - 4.99 Acres |
| Surface Water | River/stream |
| Zoning Description | Ag |
Rooms
| Level | Type | Length | Width | Dimensions |
|---|---|---|---|---|
| Second Level | Loft | 5.13 m | 2.31 m | 5.13 m x 2.31 m |
| Second Level | Primary Bedroom | 3.98 m | 3.78 m | 3.98 m x 3.78 m |
| Second Level | Bedroom | 3.42 m | 3.78 m | 3.42 m x 3.78 m |
| Second Level | Bathroom | 4.52 m | 2.74 m | 4.52 m x 2.74 m |
| Second Level | Bedroom | 3.65 m | 3.78 m | 3.65 m x 3.78 m |
| Second Level | Bedroom | 3.17 m | 4.08 m | 3.17 m x 4.08 m |
| Second Level | Bedroom | 3.47 m | 3.45 m | 3.47 m x 3.45 m |
| Basement | Bedroom | 3.02 m | 4.14 m | 3.02 m x 4.14 m |
| Basement | Recreational, Games Room | 4.14 m | 6.01 m | 4.14 m x 6.01 m |
| Basement | Other | 4.14 m | 2.97 m | 4.14 m x 2.97 m |
| Main Level | Foyer | 3.04 m | 8.83 m | 3.04 m x 8.83 m |
| Main Level | Mud Room | 5.89 m | 2.51 m | 5.89 m x 2.51 m |
https://www.realtor.ca/real-estate/27407472/6548-carp-road-ottawa-9401-fitzroy
Interested?
Contact us for more information

Sarah Cameron
Salesperson
www.sarahcameronhomes.com/

2148 Carling Ave., Units 5 & 6
Ottawa, Ontario K2A 1H1
(613) 829-1818































