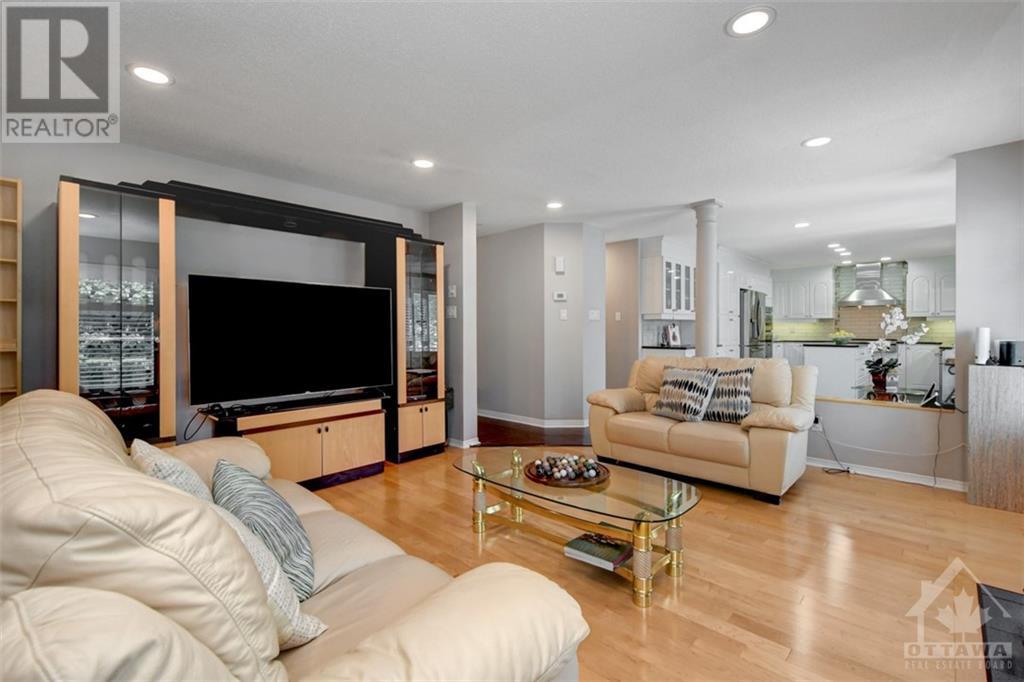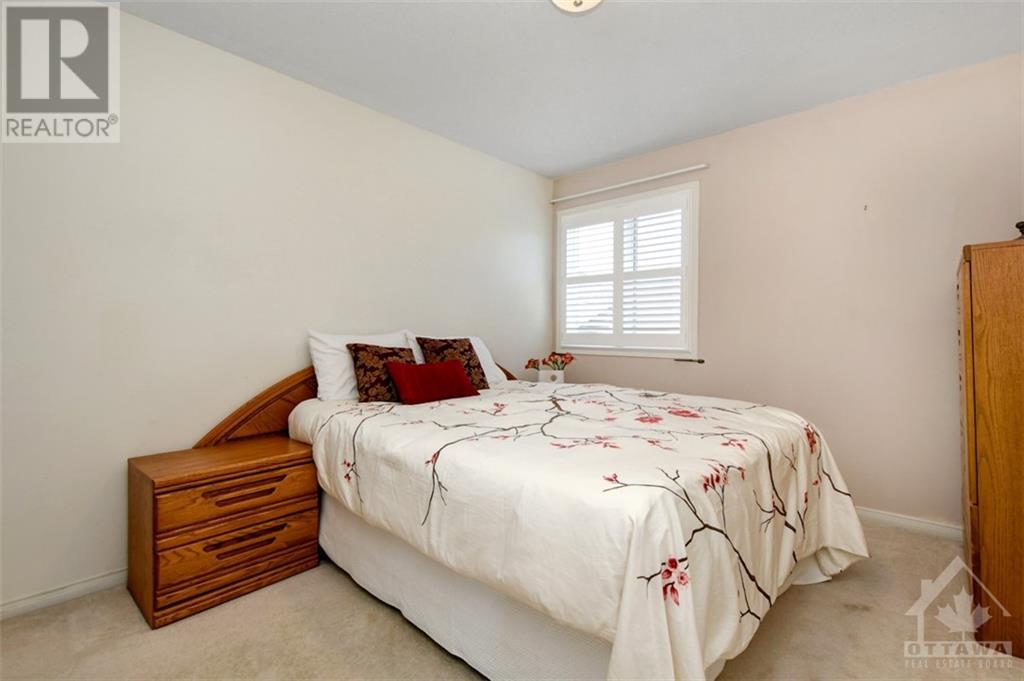122 Marshfield Street Ottawa, Ontario K4A 4N1
$869,000
Located in the desirable Avalon neighbourhood, this custom-built 5 bed, 4 bath home offers a practical and spacious layout. Built for the original owner, the property sits on a large, well-maintained lot with a landscaped garden. The main floor includes a living room with gas fireplace, a formal dining room, casual eating area, and a convenient powder room. The kitchen features high-end appliances, including a gas stove, double oven, quartz countertops, and a central island. Upstairs, the primary bedroom includes a 4-piece ensuite, with three additional bedrooms and a shared family bathroom. The finished basement adds an extra bedroom, a wood bar with a sink and bar fridge, a guest room, a 3-piece bathroom, and a utility room. Other highlights include hardwood floors, updated bathrooms, new light fixtures, a newer furnace, and an oversized two-car garage with extra workspace and storage. The fully fenced backyard has a large deck, offering privacy and space for outdoor activities. (id:48755)
Property Details
| MLS® Number | 1411509 |
| Property Type | Single Family |
| Neigbourhood | Avalon East |
| Amenities Near By | Public Transit, Recreation Nearby, Shopping |
| Parking Space Total | 6 |
Building
| Bathroom Total | 4 |
| Bedrooms Above Ground | 4 |
| Bedrooms Below Ground | 1 |
| Bedrooms Total | 5 |
| Appliances | Refrigerator, Oven - Built-in, Dishwasher, Dryer, Freezer, Stove, Washer, Wine Fridge |
| Basement Development | Finished |
| Basement Type | Full (finished) |
| Constructed Date | 2002 |
| Construction Style Attachment | Detached |
| Cooling Type | Central Air Conditioning |
| Exterior Finish | Brick, Stucco |
| Flooring Type | Wall-to-wall Carpet, Hardwood, Ceramic |
| Foundation Type | Poured Concrete |
| Half Bath Total | 1 |
| Heating Fuel | Natural Gas |
| Heating Type | Forced Air |
| Stories Total | 2 |
| Type | House |
| Utility Water | Municipal Water |
Parking
| Attached Garage |
Land
| Acreage | No |
| Fence Type | Fenced Yard |
| Land Amenities | Public Transit, Recreation Nearby, Shopping |
| Landscape Features | Landscaped |
| Sewer | Municipal Sewage System |
| Size Depth | 91 Ft ,6 In |
| Size Frontage | 66 Ft |
| Size Irregular | 66.02 Ft X 91.53 Ft (irregular Lot) |
| Size Total Text | 66.02 Ft X 91.53 Ft (irregular Lot) |
| Zoning Description | Residential |
Rooms
| Level | Type | Length | Width | Dimensions |
|---|---|---|---|---|
| Second Level | Primary Bedroom | 14'10" x 17'4" | ||
| Second Level | 4pc Ensuite Bath | 8'10" x 11'8" | ||
| Second Level | Bedroom | 10'9" x 14'7" | ||
| Second Level | Bedroom | 8'10" x 11'4" | ||
| Second Level | Bedroom | 10'10" x 15'0" | ||
| Second Level | Full Bathroom | 7'4" x 7'5" | ||
| Basement | Recreation Room | 13'5" x 25'2" | ||
| Basement | 3pc Bathroom | 8'5" x 4'11" | ||
| Basement | Bedroom | 13'7" x 12'0" | ||
| Basement | Utility Room | 20'7" x 12'0" | ||
| Main Level | Living Room | 17'5" x 15'4" | ||
| Main Level | Kitchen | 13'8" x 12'0" | ||
| Main Level | Dining Room | 14'11" x 10'2" | ||
| Main Level | Family Room/fireplace | 16'7" x 15'3" | ||
| Main Level | 2pc Bathroom | 6'6" x 4'8" | ||
| Main Level | Eating Area | 7'9" x 16'10" |
https://www.realtor.ca/real-estate/27407467/122-marshfield-street-ottawa-avalon-east
Interested?
Contact us for more information

Tristan Pelletier
Broker
www.pelletierteam.ca/
https://www.facebook.com/pelletierteamrealestate

4366 Innes Road
Ottawa, Ontario K4A 3W3
(613) 590-3000
(613) 590-3050
www.hallmarkottawa.com
































