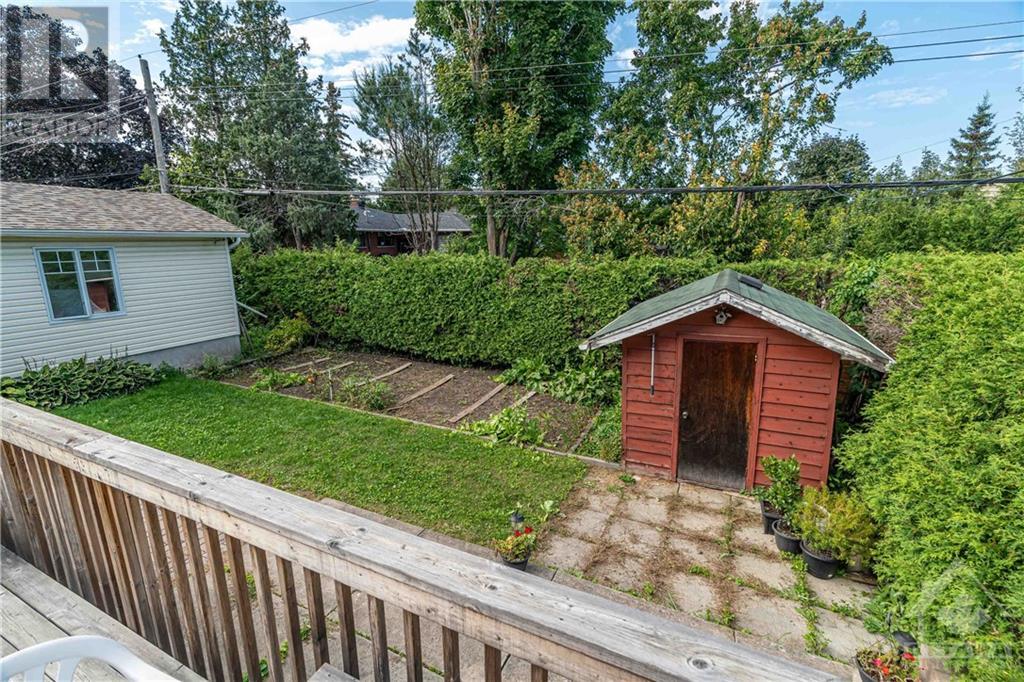71 Viewmount Drive Ottawa, Ontario K2G 3B9
$729,000
OPEN HOUSE - Sunday, September 15, 2024 2:00-4:00 pm! Welcome home. Cherished by a single family for over six decades, this meticulously maintained bungalow exudes warmth and character. A standout feature is the detached double car garage, a perfect addition for your convenience, built in 2003. The lush fully hedged lot ensures privacy. Inside, discover a blend of classic charm and practicality featuring 3+2 cozy bedrooms with hardwood floors, while the wet areas are ceramic tiles. The heart of the home, is the inviting eat-in kitchen, which boasts ample storage, generous counter space, and a gas stove. The versatile layout includes a separate entrance leading to the basement, offering endless possibilities to transform it into a secondary dwelling, ideal for extended family or rental income. Conveniently located near transit, shopping, and Algonquin College, this property perfectly merges comfort with convenience for effortless living. (id:48755)
Property Details
| MLS® Number | 1411165 |
| Property Type | Single Family |
| Neigbourhood | Crestview |
| Amenities Near By | Public Transit, Recreation Nearby, Shopping |
| Features | Automatic Garage Door Opener |
| Parking Space Total | 5 |
Building
| Bathroom Total | 1 |
| Bedrooms Above Ground | 3 |
| Bedrooms Below Ground | 2 |
| Bedrooms Total | 5 |
| Appliances | Refrigerator, Dishwasher, Dryer, Hood Fan, Microwave, Stove |
| Architectural Style | Bungalow |
| Basement Development | Finished |
| Basement Type | Full (finished) |
| Constructed Date | 1962 |
| Construction Style Attachment | Detached |
| Cooling Type | Central Air Conditioning |
| Exterior Finish | Brick |
| Fixture | Ceiling Fans |
| Flooring Type | Wall-to-wall Carpet, Hardwood, Tile |
| Foundation Type | Poured Concrete |
| Heating Fuel | Natural Gas |
| Heating Type | Forced Air |
| Stories Total | 1 |
| Type | House |
| Utility Water | Municipal Water |
Parking
| Detached Garage |
Land
| Acreage | No |
| Land Amenities | Public Transit, Recreation Nearby, Shopping |
| Sewer | Municipal Sewage System |
| Size Depth | 99 Ft ,10 In |
| Size Frontage | 64 Ft ,11 In |
| Size Irregular | 64.9 Ft X 99.8 Ft |
| Size Total Text | 64.9 Ft X 99.8 Ft |
| Zoning Description | R1ff |
Rooms
| Level | Type | Length | Width | Dimensions |
|---|---|---|---|---|
| Basement | Family Room/fireplace | 17'0" x 12'0" | ||
| Basement | Laundry Room | 10'3" x 6'6" | ||
| Basement | Bedroom | 13'6" x 9'5" | ||
| Basement | Storage | 10'2" x 10'1" | ||
| Basement | Storage | 9'5" x 7'3" | ||
| Main Level | Foyer | 6'2" x 4'6" | ||
| Main Level | Living Room/dining Room | 14'4" x 14'2" | ||
| Main Level | Eating Area | 10'9" x 7'3" | ||
| Main Level | Kitchen | 11'0" x 8'9" | ||
| Main Level | Bedroom | 13'8" x 10'2" | ||
| Main Level | Bedroom | 13'7" x 10'3" | ||
| Main Level | Bedroom | 10'2" x 9'1" | ||
| Main Level | Full Bathroom | 6'7" x 6'6" |
https://www.realtor.ca/real-estate/27406963/71-viewmount-drive-ottawa-crestview
Interested?
Contact us for more information

Julie Patterson
Salesperson
292 Somerset Street West
Ottawa, Ontario K2P 0J6
(613) 422-8688
(613) 422-6200
ottawacentral.evrealestate.com/

Kate Loibl
Salesperson
787 Bank St Unit 2nd Floor
Ottawa, Ontario K1S 3V5
(613) 422-8688
(613) 422-6200
ottawacentral.evrealestate.com/

Tania David
Salesperson
292 Somerset Street West
Ottawa, Ontario K2P 0J6
(613) 422-8688
(613) 422-6200
ottawacentral.evrealestate.com/
































