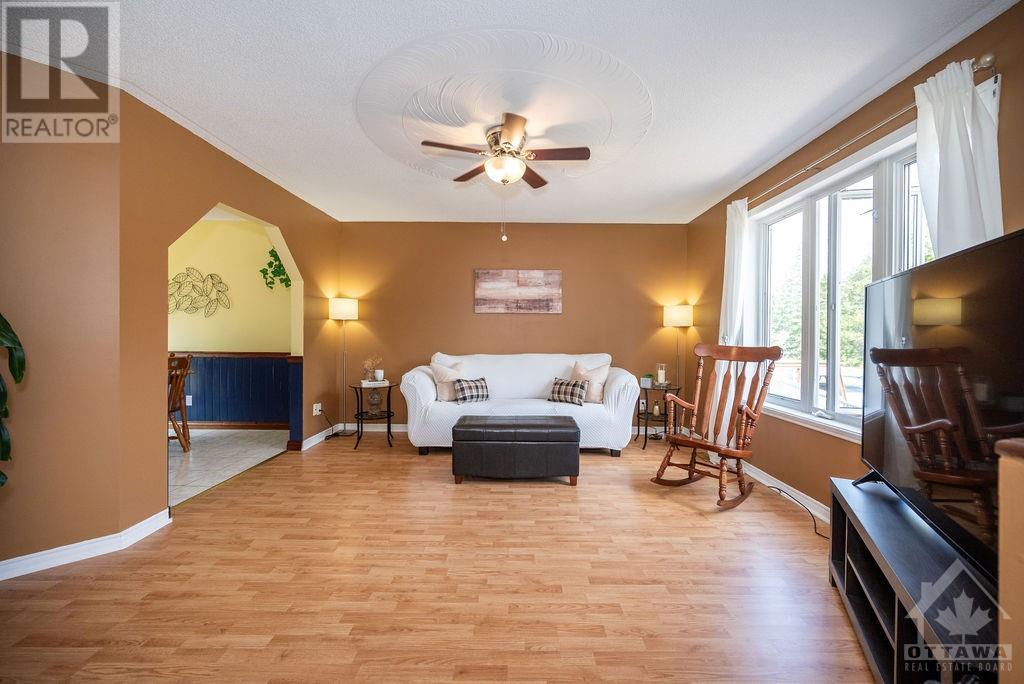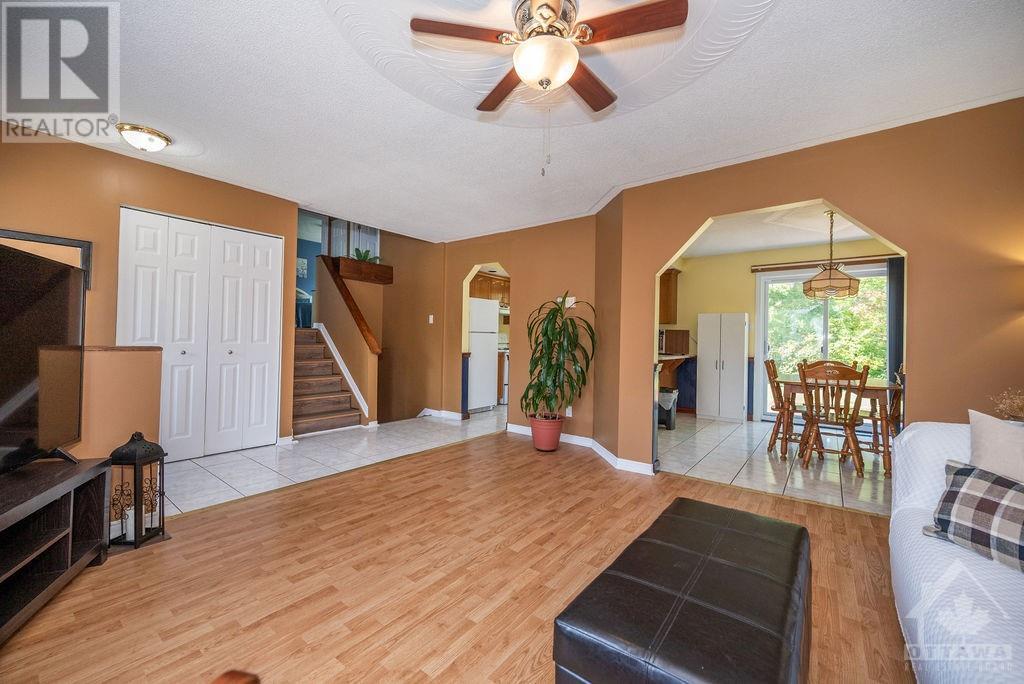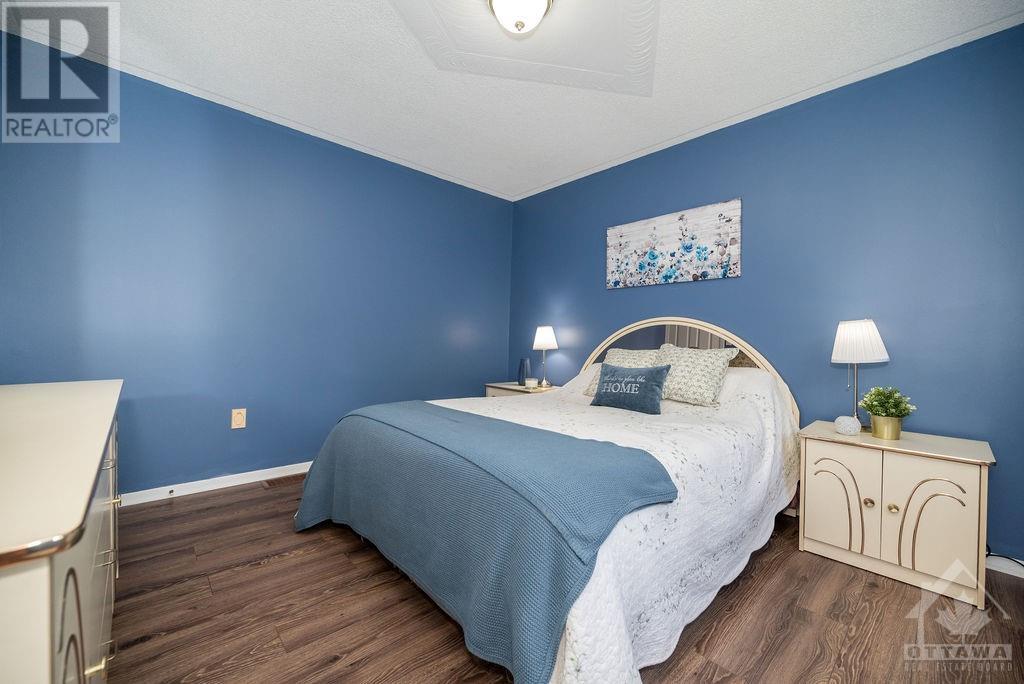717 Stewartville Road Arnprior, Ontario K7S 3G8
$479,900
Welcome to your private country retreat! This charming 3-bedroom, 1-bath side split-level home is nestled on a serene 0.8-acre lot with no rear neighbours, offering the perfect balance of space and privacy. Located just 14 minutes from Arnprior and close to McNab Public School, this home is ideal for families seeking a peaceful setting with convenient access to all amenaties including the highway. Step inside to discover a bright and inviting living space, kitchen & dining room with patio doors leading you to your private deck. The fully finished basement provides extra room for a family room, home office, or play area. Outside, enjoy the expansive back yard surrounded by nature—perfect for outdoor activities, gardening, or simply relaxing. Don't miss out on this exceptional opportunity to embrace country living with all the conveniences nearby! (id:48755)
Property Details
| MLS® Number | 1411512 |
| Property Type | Single Family |
| Neigbourhood | McNab/Braeside |
| Communication Type | Internet Access |
| Community Features | Family Oriented, School Bus |
| Features | Private Setting |
| Parking Space Total | 4 |
| Road Type | Paved Road |
Building
| Bathroom Total | 1 |
| Bedrooms Above Ground | 3 |
| Bedrooms Total | 3 |
| Appliances | Refrigerator, Dishwasher, Dryer, Hood Fan, Microwave, Stove, Washer |
| Basement Development | Finished |
| Basement Type | Full (finished) |
| Constructed Date | 1994 |
| Construction Style Attachment | Detached |
| Cooling Type | None |
| Exterior Finish | Vinyl |
| Flooring Type | Laminate, Tile |
| Foundation Type | Poured Concrete |
| Heating Fuel | Propane |
| Heating Type | Forced Air |
| Type | House |
| Utility Water | Drilled Well |
Parking
| Gravel |
Land
| Access Type | Highway Access |
| Acreage | No |
| Sewer | Septic System |
| Size Depth | 283 Ft ,8 In |
| Size Frontage | 139 Ft ,10 In |
| Size Irregular | 139.85 Ft X 283.63 Ft (irregular Lot) |
| Size Total Text | 139.85 Ft X 283.63 Ft (irregular Lot) |
| Zoning Description | Residential |
Rooms
| Level | Type | Length | Width | Dimensions |
|---|---|---|---|---|
| Second Level | Primary Bedroom | 12'4" x 11'1" | ||
| Second Level | Bedroom | 9'11" x 9'8" | ||
| Second Level | Bedroom | 13'2" x 8'11" | ||
| Basement | Family Room | 19'7" x 17'7" | ||
| Main Level | Living Room | 14'10" x 13'6" | ||
| Main Level | Dining Room | 10'6" x 9'8" | ||
| Main Level | Kitchen | 10'5" x 8'1" |
https://www.realtor.ca/real-estate/27406960/717-stewartville-road-arnprior-mcnabbraeside
Interested?
Contact us for more information
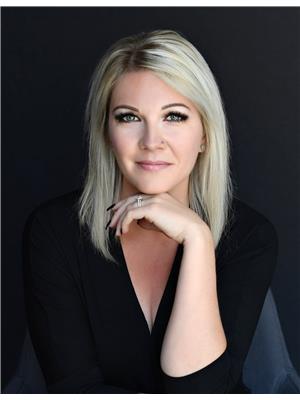
April Mohr
Salesperson

123 John Street, Suite 1
Arnprior, Ontario K7S 2N5
(613) 623-9222
www.teamrealty.ca
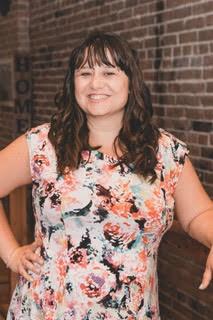
Jeannie Ivory
Salesperson

123 John Street, Suite 1
Arnprior, Ontario K7S 2N5
(613) 623-9222
www.teamrealty.ca





