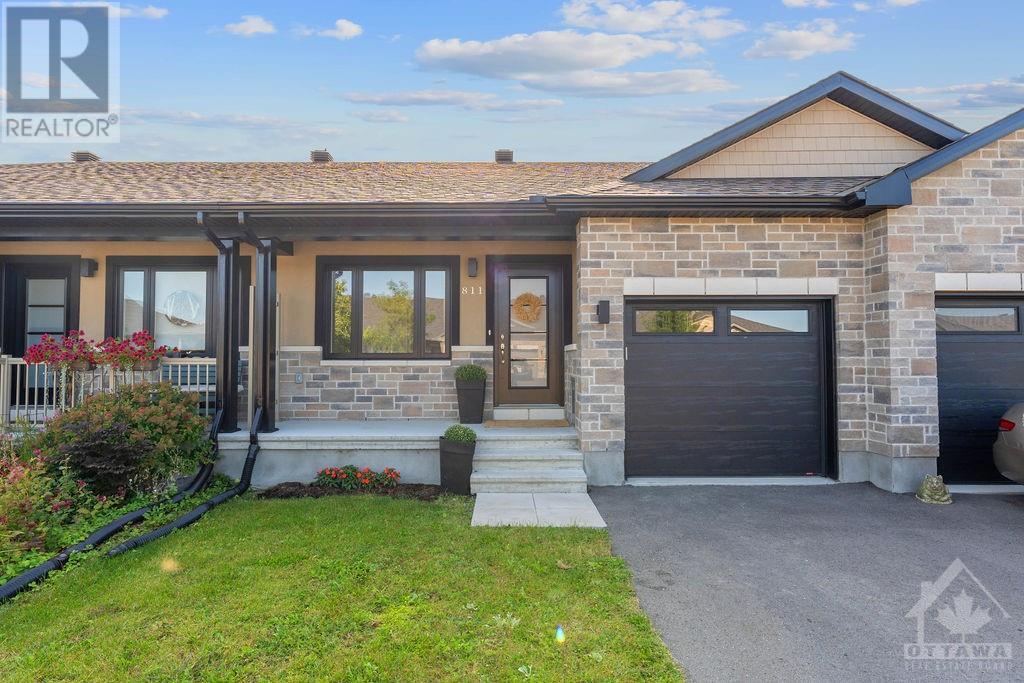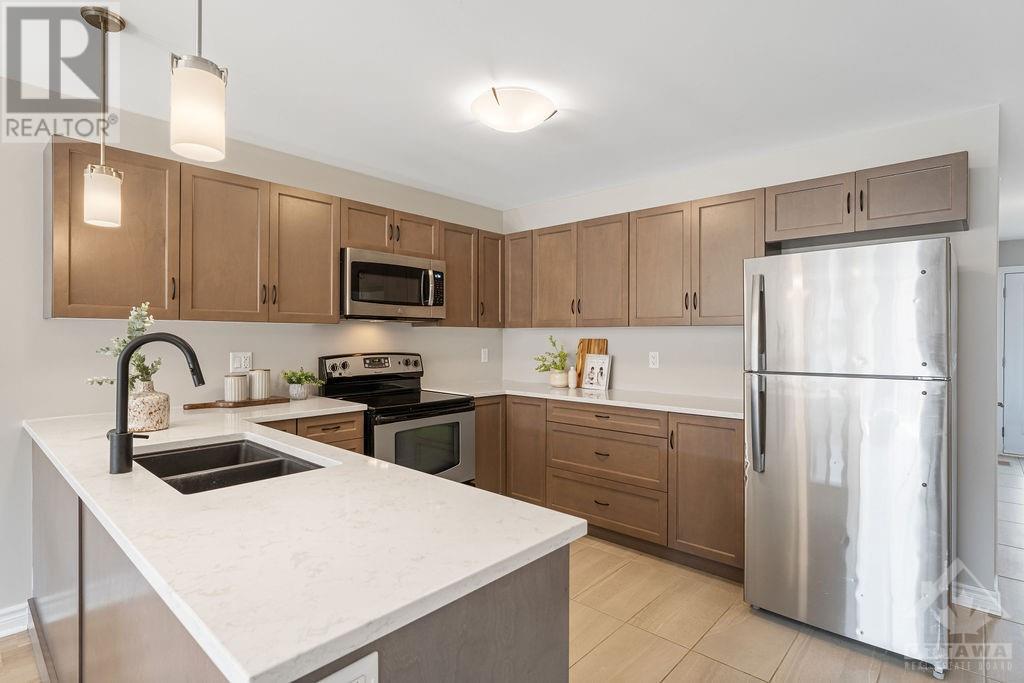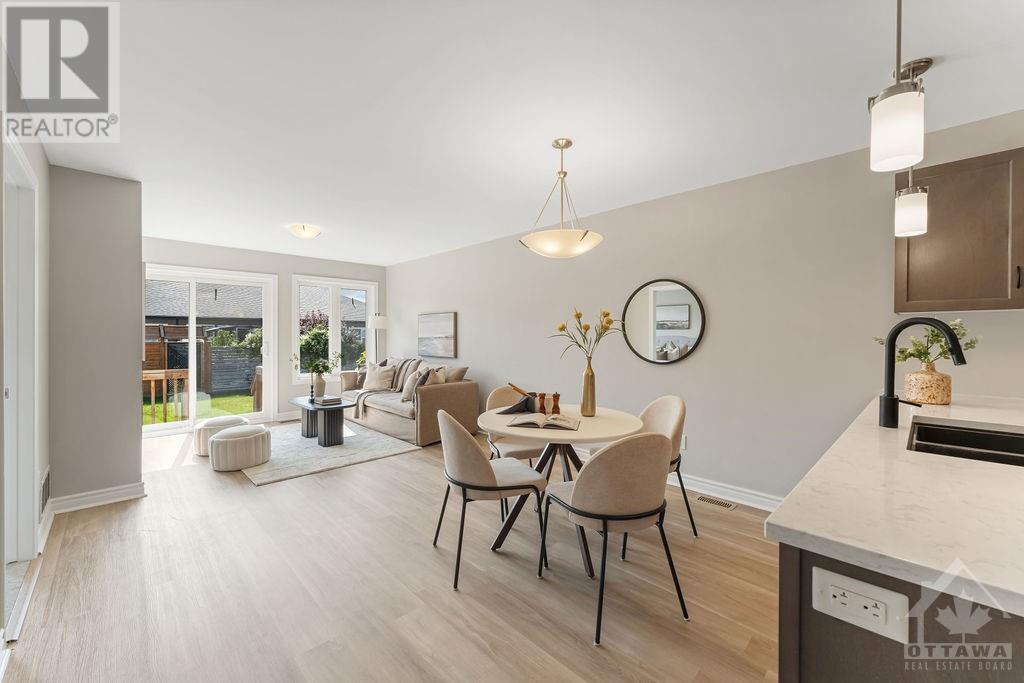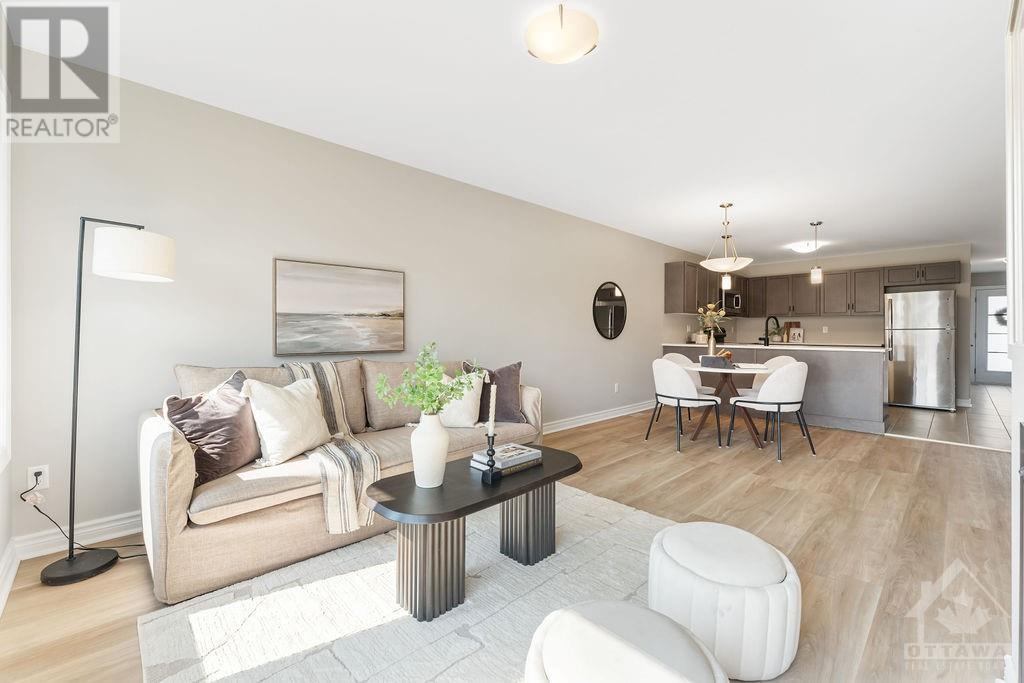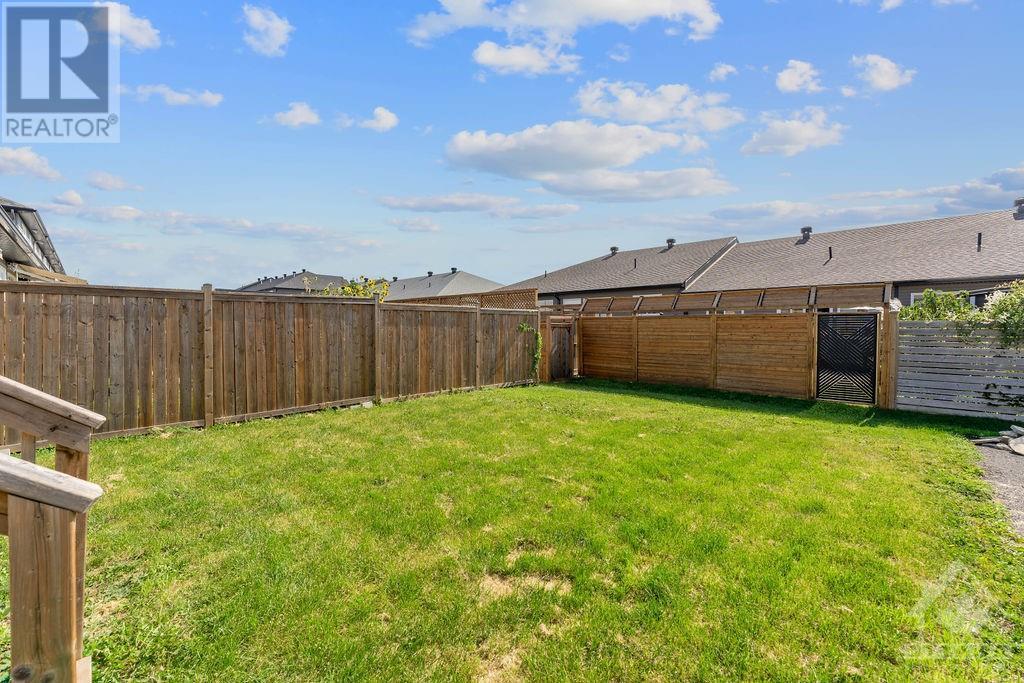811 Reaume Street Almonte, Ontario K0A 1A0
$539,900
With a welcoming atmosphere, modern aesthetic, & prime location, this home offers both comfort & convenience. This quality-built Neilcorp bungalow in Almonte's charming Mill Run neighborhood offers 2 bedrooms, 2 bathrooms. Located near historic downtown, schools, shopping, parks, & coffee shops, you'll be close to it all. A covered front porch welcomes you, leading into a spacious entryway with a front bedroom or office. The open-concept kitchen features ample cabinets & quartz counters, ideal for entertaining, while the living space is bathed in natural light, showcasing new flooring, freshly painted walls & a cozy fireplace. The primary bedroom with a private 3pc ensuite, & the main floor is completed with an additional 3pc bathroom & convenient laundry. The unfinished lower level, with a bathroom rough-in and legal egress windows, offers potential for customization. The private backyard adds extra space to make this home uniquely yours. Discover Almonte’s vibrant community today! (id:48755)
Open House
This property has open houses!
2:00 pm
Ends at:4:00 pm
Property Details
| MLS® Number | 1411465 |
| Property Type | Single Family |
| Neigbourhood | Mill Run |
| Amenities Near By | Golf Nearby, Recreation Nearby, Water Nearby |
| Features | Automatic Garage Door Opener |
| Parking Space Total | 2 |
Building
| Bathroom Total | 2 |
| Bedrooms Above Ground | 2 |
| Bedrooms Total | 2 |
| Appliances | Refrigerator, Dishwasher, Dryer, Microwave Range Hood Combo, Stove, Washer |
| Architectural Style | Bungalow |
| Basement Development | Unfinished |
| Basement Type | Full (unfinished) |
| Constructed Date | 2020 |
| Cooling Type | Central Air Conditioning |
| Exterior Finish | Stone, Brick, Siding |
| Fireplace Present | Yes |
| Fireplace Total | 1 |
| Flooring Type | Wall-to-wall Carpet, Laminate, Tile |
| Foundation Type | Poured Concrete |
| Heating Fuel | Natural Gas |
| Heating Type | Forced Air |
| Stories Total | 1 |
| Type | Row / Townhouse |
| Utility Water | Municipal Water |
Parking
| Attached Garage |
Land
| Acreage | No |
| Land Amenities | Golf Nearby, Recreation Nearby, Water Nearby |
| Sewer | Municipal Sewage System |
| Size Depth | 111 Ft ,3 In |
| Size Frontage | 24 Ft ,8 In |
| Size Irregular | 24.69 Ft X 111.21 Ft (irregular Lot) |
| Size Total Text | 24.69 Ft X 111.21 Ft (irregular Lot) |
| Zoning Description | Residential |
Rooms
| Level | Type | Length | Width | Dimensions |
|---|---|---|---|---|
| Basement | Other | Measurements not available | ||
| Main Level | Bedroom | 9'2" x 9'10" | ||
| Main Level | Kitchen | 12'3" x 10'0" | ||
| Main Level | Living Room/dining Room | 21'4" x 12'3" | ||
| Main Level | Primary Bedroom | 13'5" x 11'5" | ||
| Main Level | 3pc Ensuite Bath | Measurements not available | ||
| Main Level | 3pc Bathroom | Measurements not available |
https://www.realtor.ca/real-estate/27406346/811-reaume-street-almonte-mill-run
Interested?
Contact us for more information
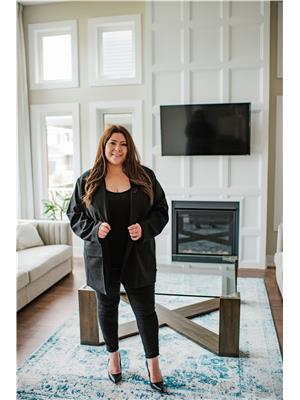
Rory Charlton
Salesperson

484 Hazeldean Road, Unit #1
Ottawa, Ontario K2L 1V4
(613) 592-6400
(613) 592-4945
www.teamrealty.ca

Benjamin Spero
Salesperson
www.teamrealty.ca/

484 Hazeldean Road, Unit #1
Ottawa, Ontario K2L 1V4
(613) 592-6400
(613) 592-4945
www.teamrealty.ca

