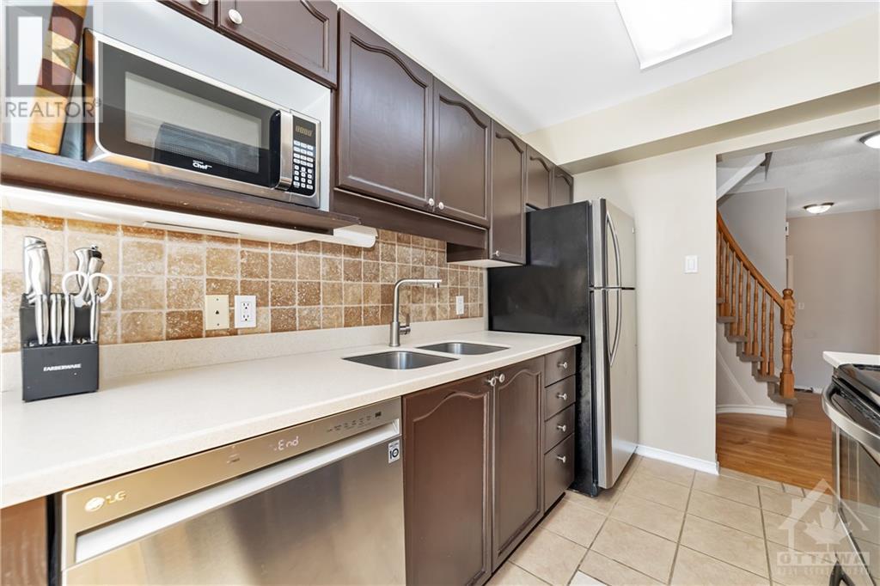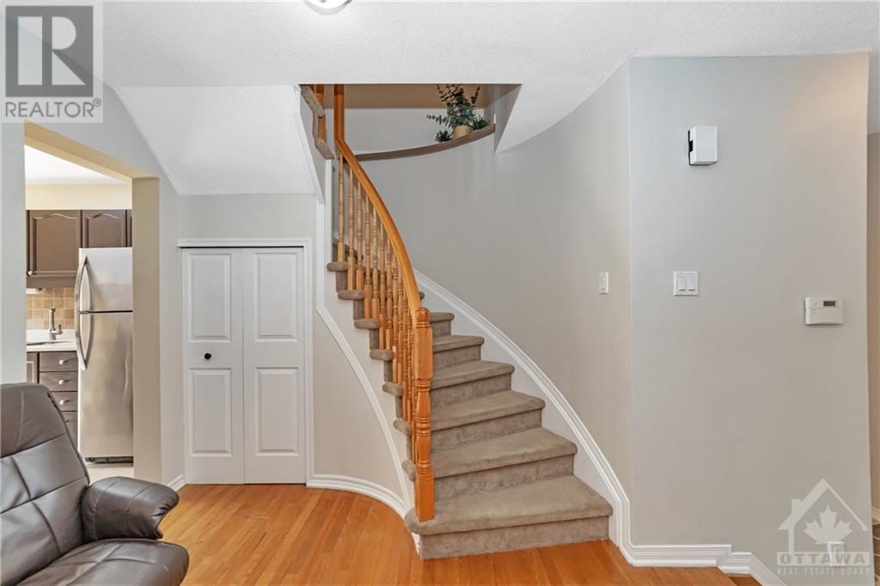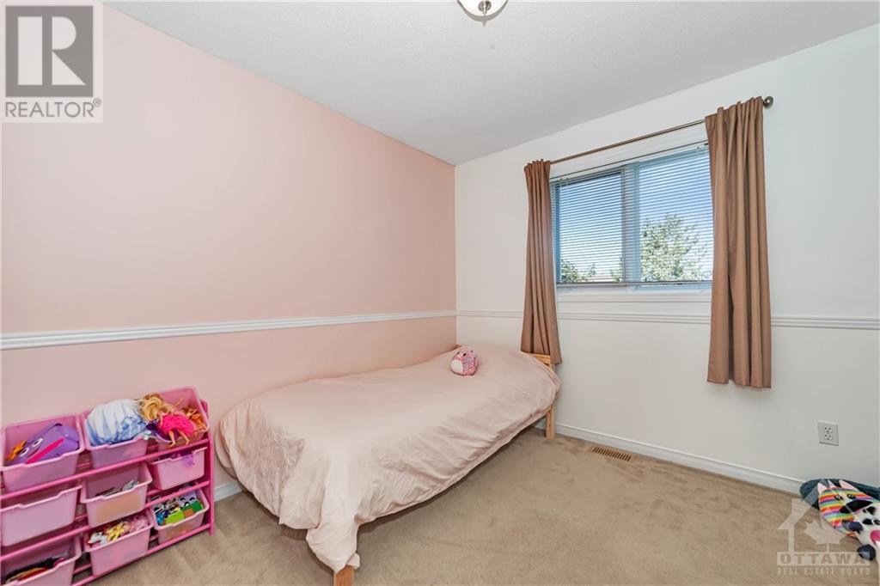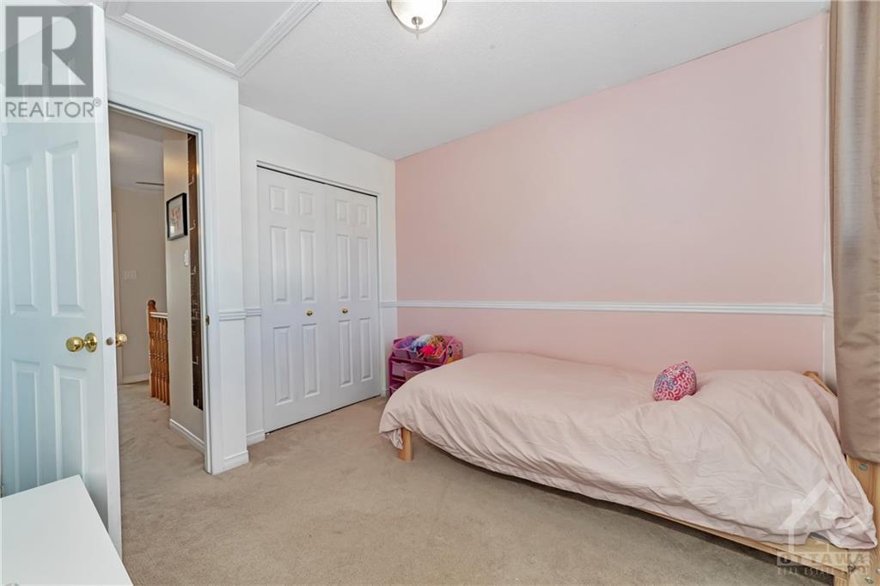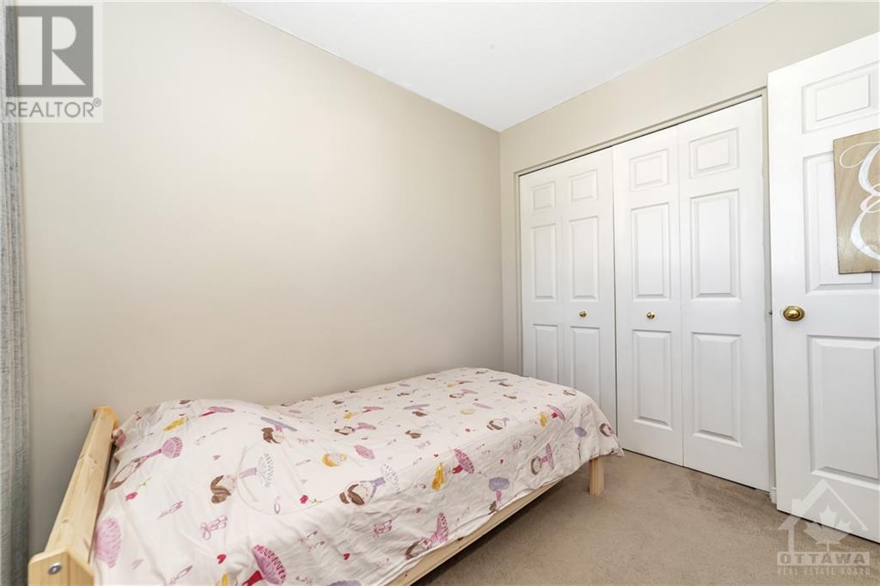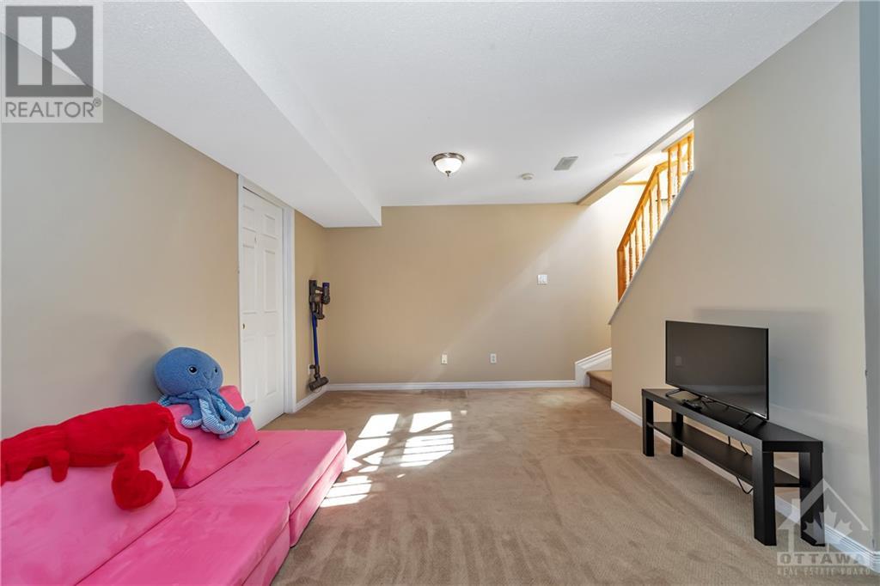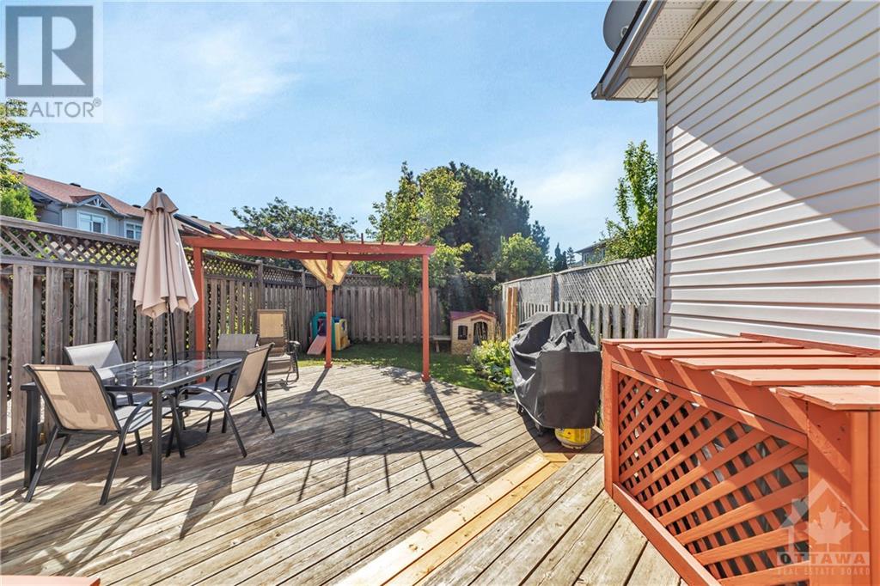3843 Crowsnest Avenue Ottawa, Ontario K1V 1K4
$559,900
Welcome to the charming, family-friendly neighborhood of Quinterra! This exquisite 3-bedroom, 2-bathroom townhome offers hardwood flooring throughout the main floor’s living and dining areas. The galley-style kitchen boasts stone countertops, ample cabinetry, and a cozy eat-in space. Upstairs, the spacious master bedroom provides generous closet space, while two additional bedrooms are ideal for an office or children's rooms. The professionally finished basement offers a versatile recreation or play area. Enjoy outdoor living in the generously sized, fenced rear yard with a deck perfect for entertaining. Quinterra is known for its parks and scenic trails by the water. Seize the opportunity to own a home in this highly sought-after neighborhood! (id:48755)
Property Details
| MLS® Number | 1411297 |
| Property Type | Single Family |
| Neigbourhood | Quinterra |
| Amenities Near By | Airport, Golf Nearby, Public Transit |
| Community Features | Family Oriented |
| Features | Automatic Garage Door Opener |
| Parking Space Total | 2 |
| Structure | Deck |
Building
| Bathroom Total | 2 |
| Bedrooms Above Ground | 3 |
| Bedrooms Total | 3 |
| Appliances | Refrigerator, Dishwasher, Dryer, Hood Fan, Stove, Washer |
| Basement Development | Partially Finished |
| Basement Type | Full (partially Finished) |
| Constructed Date | 1997 |
| Construction Material | Wood Frame |
| Cooling Type | Central Air Conditioning |
| Exterior Finish | Brick, Siding |
| Flooring Type | Carpeted, Hardwood, Tile |
| Foundation Type | Poured Concrete |
| Half Bath Total | 1 |
| Heating Fuel | Natural Gas |
| Heating Type | Forced Air |
| Stories Total | 2 |
| Type | Row / Townhouse |
| Utility Water | Municipal Water |
Parking
| Attached Garage |
Land
| Acreage | No |
| Fence Type | Fenced Yard |
| Land Amenities | Airport, Golf Nearby, Public Transit |
| Sewer | Municipal Sewage System |
| Size Depth | 98 Ft ,7 In |
| Size Frontage | 18 Ft |
| Size Irregular | 18.01 Ft X 98.62 Ft |
| Size Total Text | 18.01 Ft X 98.62 Ft |
| Zoning Description | Residential |
Rooms
| Level | Type | Length | Width | Dimensions |
|---|---|---|---|---|
| Second Level | Full Bathroom | Measurements not available | ||
| Second Level | Primary Bedroom | 15'0" x 10'9" | ||
| Second Level | Bedroom | 10'4" x 9'0" | ||
| Second Level | Bedroom | 9'0" x 8'2" | ||
| Lower Level | Recreation Room | 18'9" x 13'1" | ||
| Main Level | Foyer | Measurements not available | ||
| Main Level | Partial Bathroom | Measurements not available | ||
| Main Level | Living Room | 11'9" x 10'11" | ||
| Main Level | Dining Room | 11'2" x 9'6" | ||
| Main Level | Kitchen | 8'0" x 7'6" | ||
| Main Level | Eating Area | 8'0" x 6'6" |
https://www.realtor.ca/real-estate/27404557/3843-crowsnest-avenue-ottawa-quinterra
Interested?
Contact us for more information

Joey Van Benthem
Broker
www.joeysells.ca/
482 Preston Street
Ottawa, Ontario K1S 4N8
(613) 231-3000
www.avenuenorth.ca











