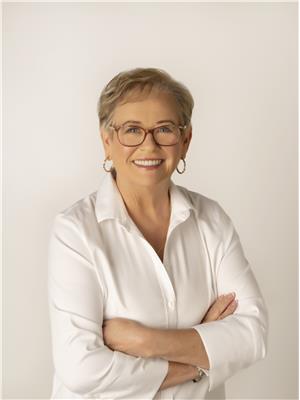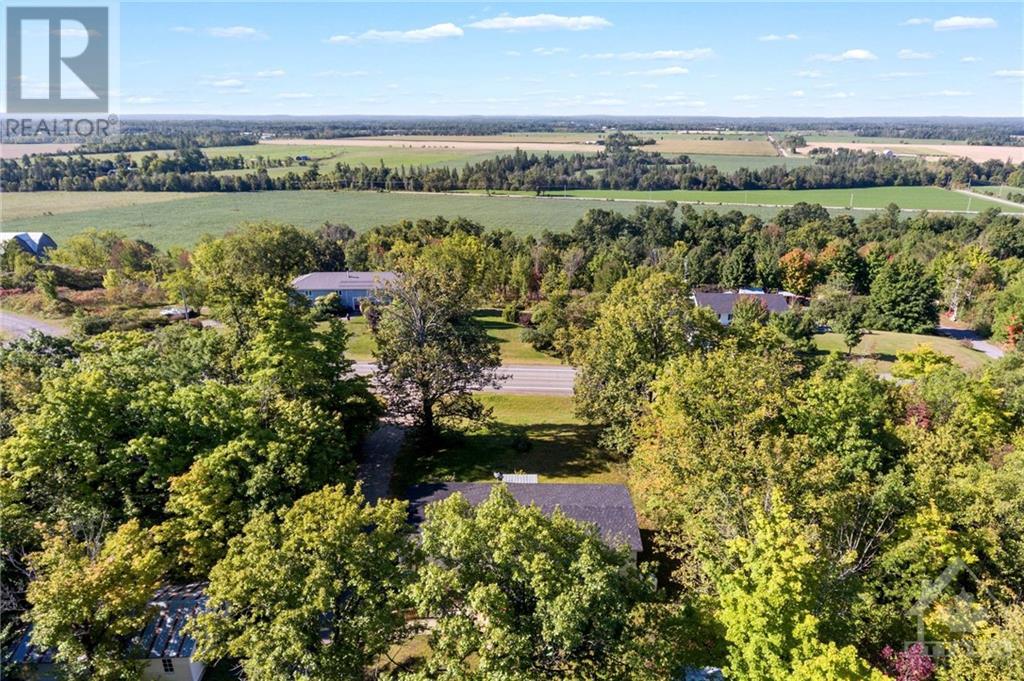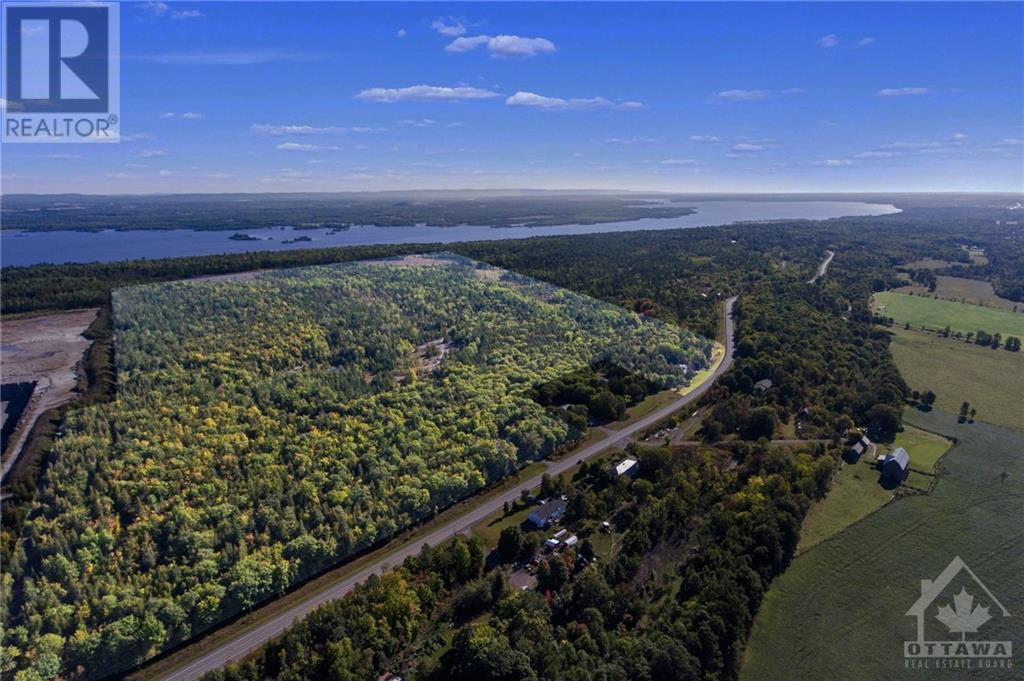1338 Usborne Street Braeside, Ontario K0A 1G0
$799,900
Looking for an investment property? Your opportunity to secure 123 acres, with a bungalow, close to Arnprior! This wooded property is just outside Braeside and close to the Ottawa River. The 3 bedroom, 1 bath home has an attached garage under kitchen/living area, plus double detached double for workshop or storage. Use the home and update or rent it out. Lots of room to build what you want! There may be a possibility to sever one or more parcels off, including the current home, but that's up to the buyer to determine details with the township. If you’re looking for acerage to build, play, develop, or just enjoy, this is it. Updates to bungalow: Roof 5 yrs; Propane Furnace 3/4 yrs; some windows replaced; septic original. Water test done '0,0'. NOTE: ESTATE SALE - BEING SOLD AS IS WHERE IS. PROBATE ALMOST FINISHED. CLOSING CAN BE COMPLETED THEN. 48 hr irrevocable on all offers. (id:48755)
Property Details
| MLS® Number | 1410881 |
| Property Type | Single Family |
| Neigbourhood | Braeside |
| Amenities Near By | Recreation Nearby, Water Nearby |
| Communication Type | Internet Access |
| Features | Acreage, Flat Site |
| Parking Space Total | 10 |
| Road Type | Paved Road |
| Storage Type | Storage Shed |
Building
| Bathroom Total | 1 |
| Bedrooms Above Ground | 3 |
| Bedrooms Total | 3 |
| Appliances | Refrigerator, Dryer, Microwave, Stove, Washer |
| Architectural Style | Bungalow |
| Basement Development | Partially Finished |
| Basement Type | Full (partially Finished) |
| Constructed Date | 1975 |
| Construction Style Attachment | Detached |
| Cooling Type | None |
| Exterior Finish | Siding |
| Flooring Type | Carpeted, Vinyl |
| Foundation Type | Block |
| Heating Fuel | Electric, Propane |
| Heating Type | Baseboard Heaters, Forced Air |
| Stories Total | 1 |
| Type | House |
| Utility Water | Drilled Well |
Parking
| Attached Garage | |
| Detached Garage |
Land
| Acreage | Yes |
| Land Amenities | Recreation Nearby, Water Nearby |
| Sewer | Septic System |
| Size Depth | 2100 Ft |
| Size Frontage | 1535 Ft |
| Size Irregular | 123.6 |
| Size Total | 123.6 Ac |
| Size Total Text | 123.6 Ac |
| Zoning Description | Residential |
Rooms
| Level | Type | Length | Width | Dimensions |
|---|---|---|---|---|
| Lower Level | Family Room | 25'7" x 21'6" | ||
| Main Level | Kitchen | 7'9" x 8'6" | ||
| Main Level | Dining Room | 7'7" x 9'0" | ||
| Main Level | Laundry Room | 7'1" x 8'6" | ||
| Main Level | Living Room | 14'1" x 16'5" | ||
| Main Level | Bedroom | 7'9" x 11'2" | ||
| Main Level | Bedroom | 10'3" x 9'4" | ||
| Main Level | Primary Bedroom | 11'5" x 11'6" | ||
| Main Level | 4pc Bathroom | 9'1" x 7'8" | ||
| Main Level | Sunroom | 22'5" x 7'2" |
https://www.realtor.ca/real-estate/27415322/1338-usborne-street-braeside-braeside
Interested?
Contact us for more information

Dianne Gillette
Broker
www.diannegillette.com/
www.facebook.com/diannegillettekwint

2148 Carling Ave., Units 5 & 6
Ottawa, Ontario K2A 1H1
(613) 829-1818
www.kwintegrity.ca/
































