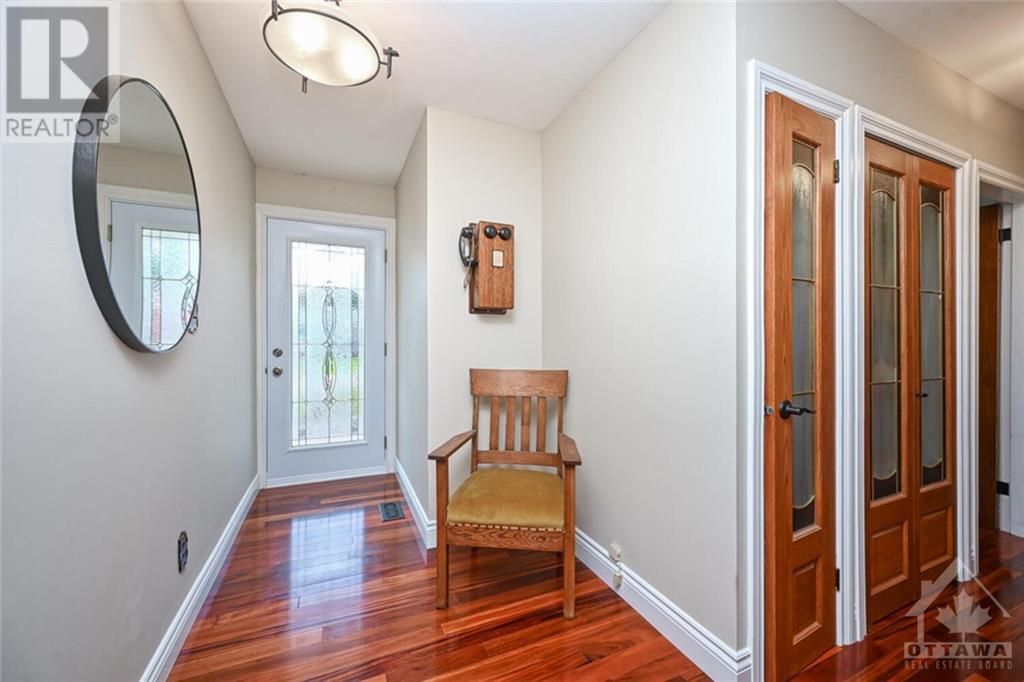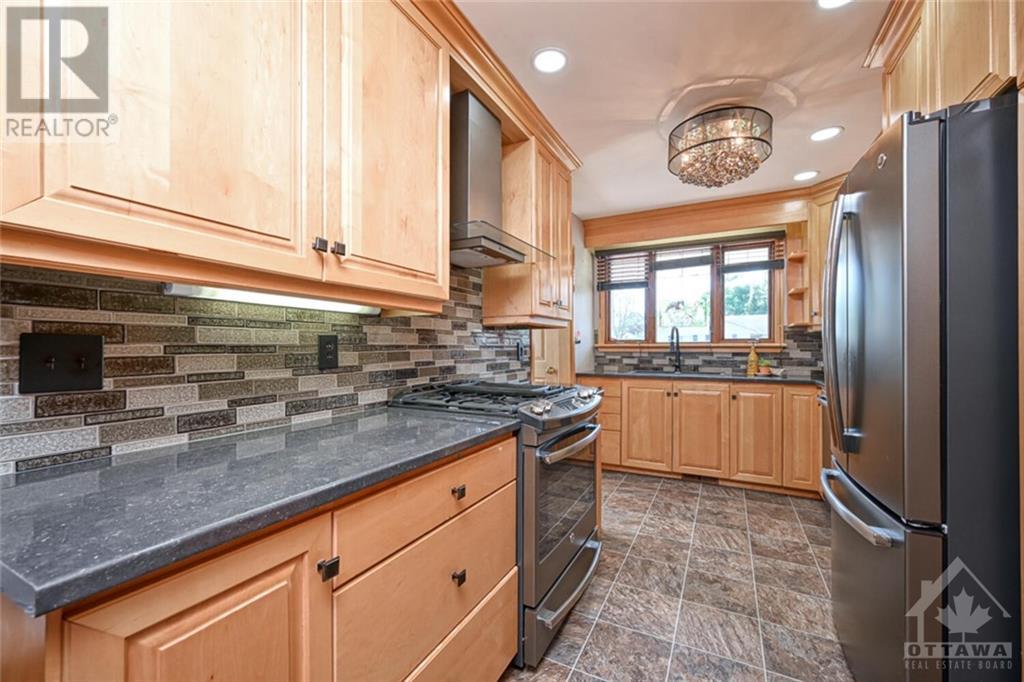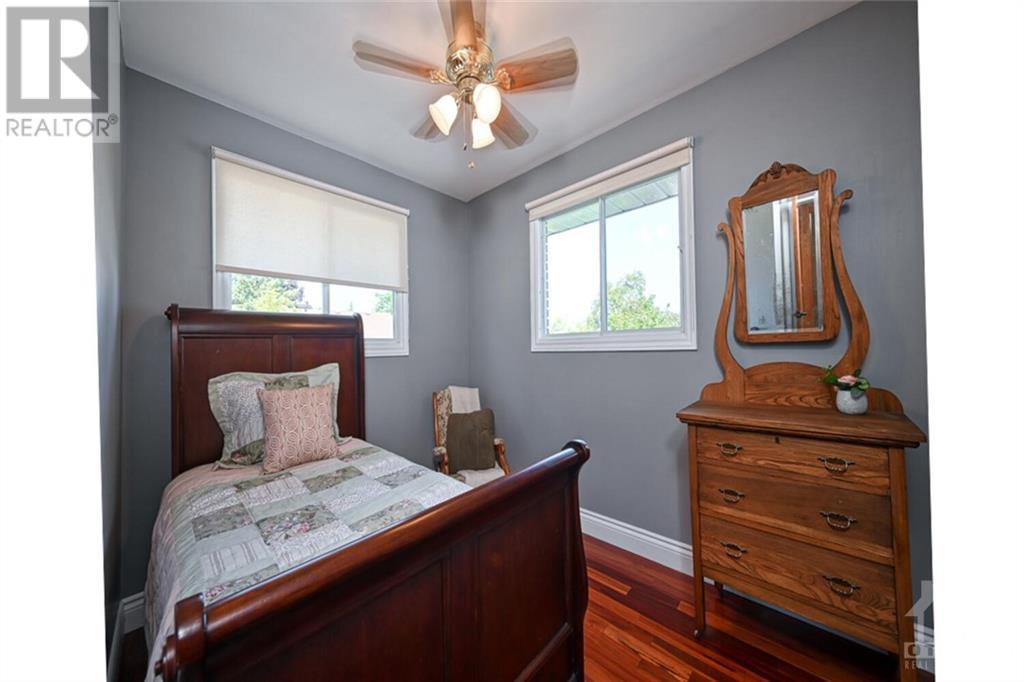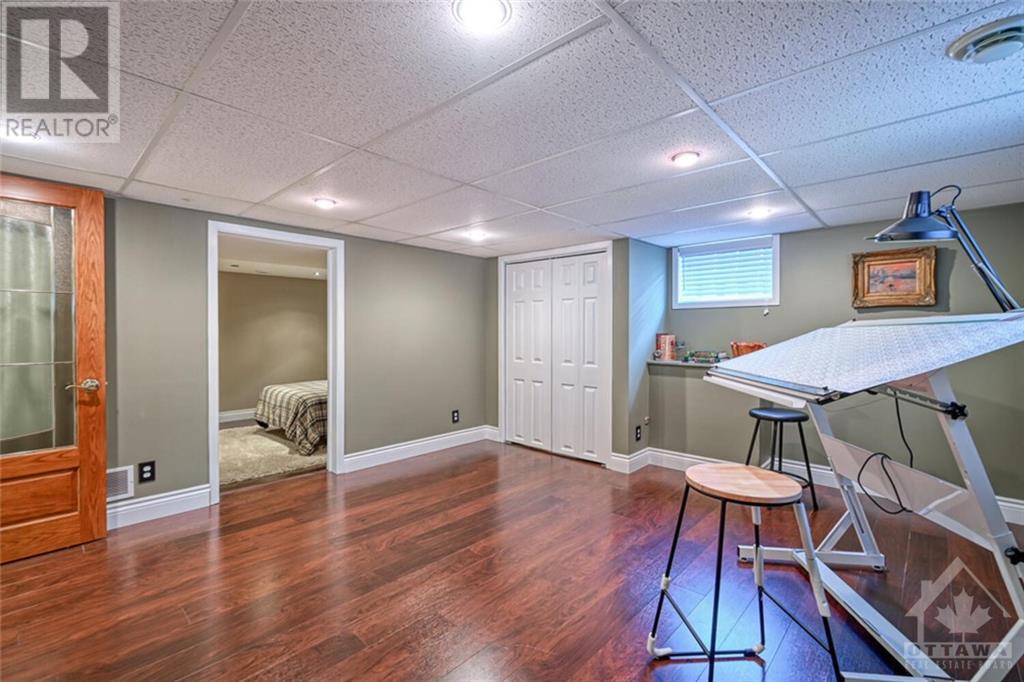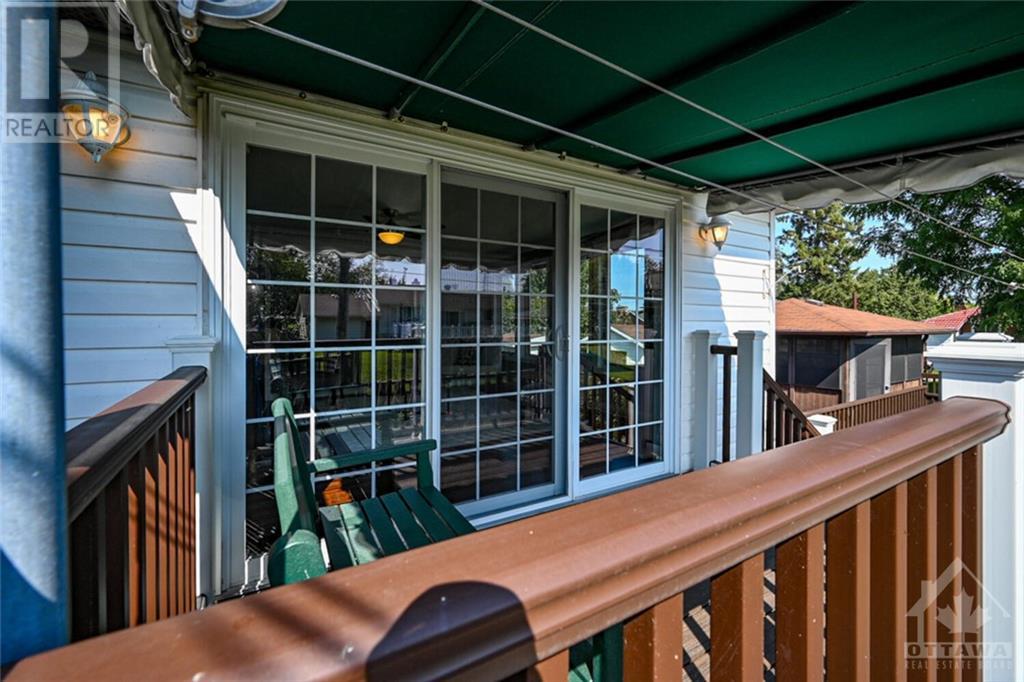207 Frost Street Smiths Falls, Ontario K7A 4E4
$569,900
Nestled on a quiet street just steps from Lower Reach Park, this stunning bungalow boasts exceptional updates and meticulous maintenance. The expansive main floor features beautiful hardwood throughout and a custom kitchen with sleek stainless steel appliances, seamlessly flowing into a spacious dining area. The bright living room, complete with a cozy gas fireplace, offers tranquil views of the rear yard. Two updated full bathrooms enhance the main level’s convenience. The versatile lower level includes multiple rooms ideal for bedrooms, home offices, workshops, or hobby spaces, alongside a cozy living room with a gas stove. Outside, enjoy maintenance-free porches at all three entrances, a generous deck, and a screened-in patio perfect for relaxing bug-free evenings. Two garden sheds provide ample storage for tools and seasonal needs, all within a beautifully landscaped yard. Steps away from scenic walking trails and the Rideau Canal, this home is an oasis of comfort and charm. (id:48755)
Property Details
| MLS® Number | 1411667 |
| Property Type | Single Family |
| Neigbourhood | Lower Reach Park |
| Amenities Near By | Recreation Nearby, Shopping, Water Nearby |
| Communication Type | Internet Access |
| Parking Space Total | 3 |
| Structure | Deck, Patio(s), Porch |
Building
| Bathroom Total | 2 |
| Bedrooms Above Ground | 3 |
| Bedrooms Total | 3 |
| Appliances | Refrigerator, Dishwasher, Dryer, Stove, Washer |
| Architectural Style | Bungalow |
| Basement Development | Finished |
| Basement Type | Full (finished) |
| Construction Style Attachment | Detached |
| Cooling Type | Central Air Conditioning |
| Exterior Finish | Brick, Siding |
| Fireplace Present | Yes |
| Fireplace Total | 2 |
| Flooring Type | Hardwood, Tile, Other |
| Foundation Type | Poured Concrete |
| Heating Fuel | Natural Gas |
| Heating Type | Forced Air |
| Stories Total | 1 |
| Type | House |
| Utility Water | Municipal Water |
Parking
| Interlocked | |
| Surfaced |
Land
| Acreage | No |
| Land Amenities | Recreation Nearby, Shopping, Water Nearby |
| Landscape Features | Landscaped |
| Sewer | Municipal Sewage System |
| Size Depth | 120 Ft |
| Size Frontage | 60 Ft |
| Size Irregular | 60 Ft X 120 Ft |
| Size Total Text | 60 Ft X 120 Ft |
| Zoning Description | Res |
Rooms
| Level | Type | Length | Width | Dimensions |
|---|---|---|---|---|
| Basement | Family Room/fireplace | 24'0" x 17'1" | ||
| Basement | Laundry Room | 14'3" x 10'1" | ||
| Basement | Den | 15'0" x 15'0" | ||
| Basement | Storage | 8'4" x 15'10" | ||
| Basement | Hobby Room | 15'2" x 13'2" | ||
| Basement | Office | 15'2" x 13'2" | ||
| Main Level | Kitchen | 8'2" x 12'1" | ||
| Main Level | Eating Area | 9'11" x 12'0" | ||
| Main Level | Dining Room | 19'4" x 12'0" | ||
| Main Level | Living Room/fireplace | 15'10" x 15'11" | ||
| Main Level | 3pc Bathroom | 9'3" x 15'11" | ||
| Main Level | Primary Bedroom | 13'4" x 11'8" | ||
| Main Level | Bedroom | 8'3" x 11'9" | ||
| Main Level | Bedroom | 10'10" x 12'2" |
https://www.realtor.ca/real-estate/27412914/207-frost-street-smiths-falls-lower-reach-park
Interested?
Contact us for more information

Rob Garvin
Salesperson

59 Beckwith Street, North
Smiths Falls, Ontario K7A 2B4
(613) 283-2121
(613) 283-3888
www.remaxaffiliates.ca



