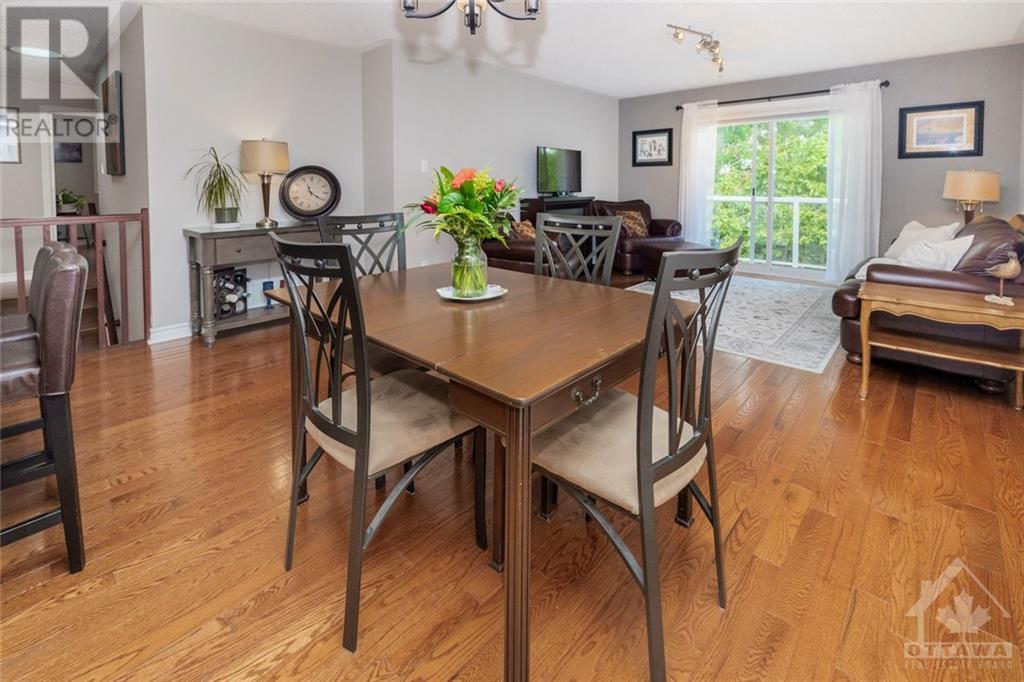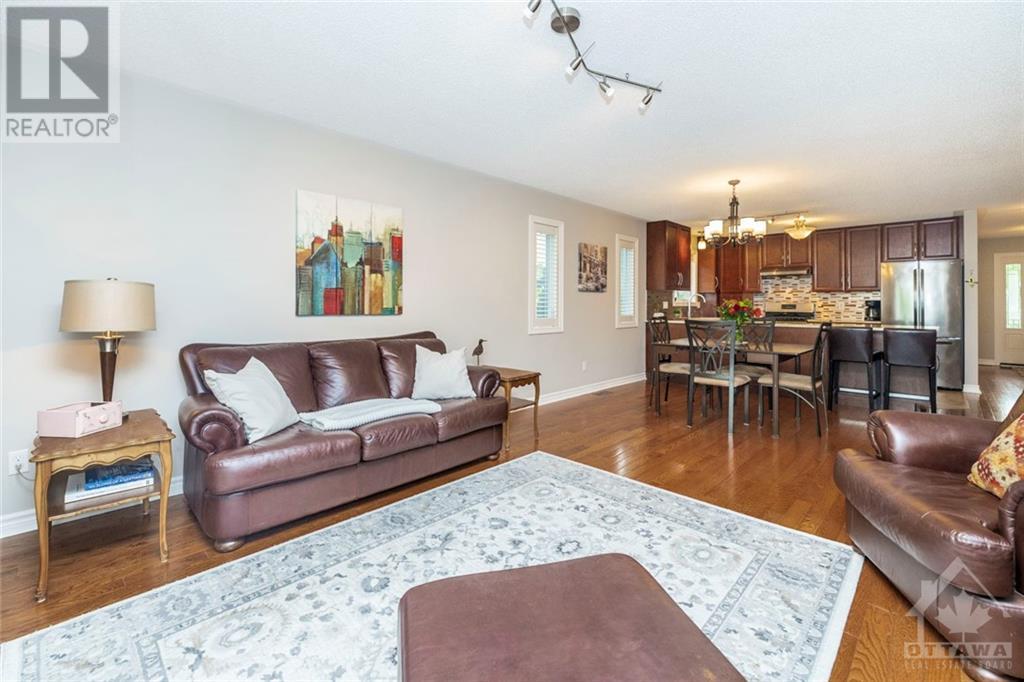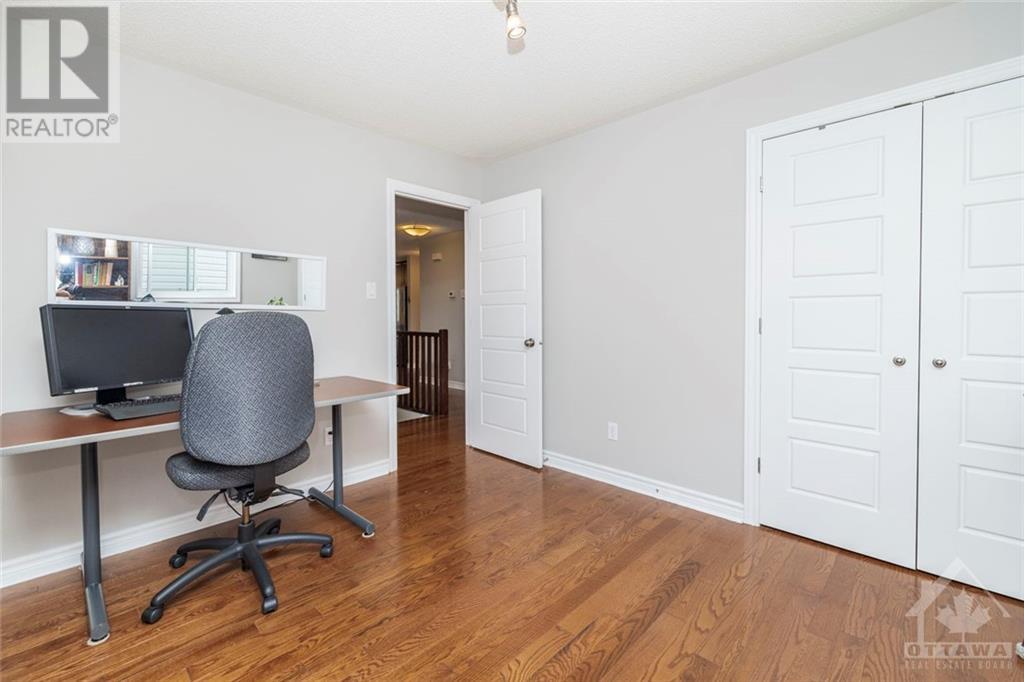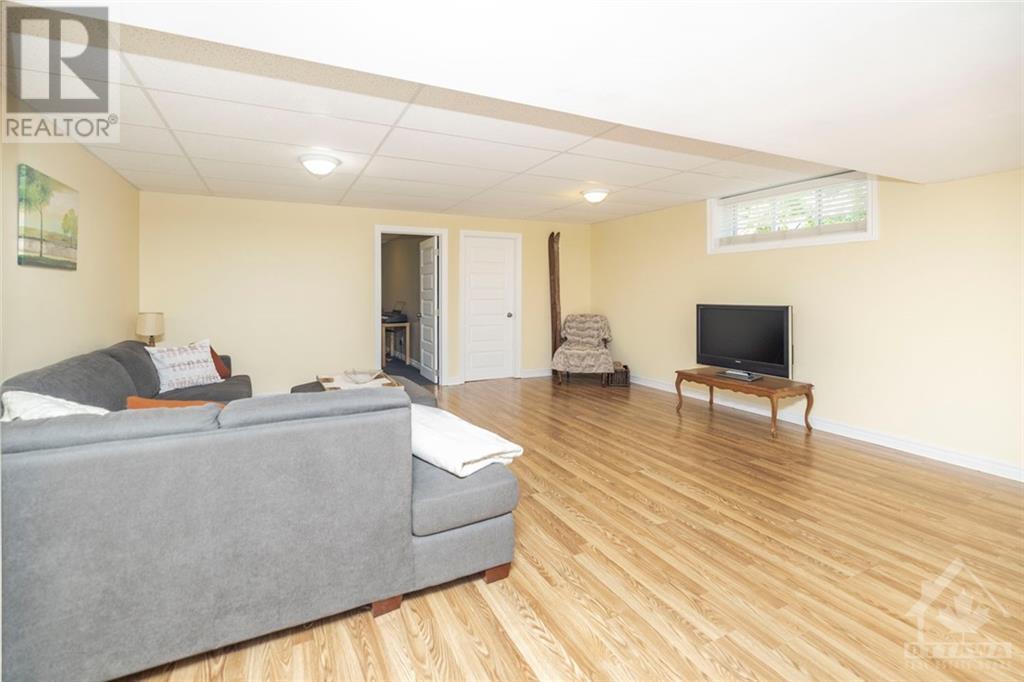29 Johanna Street Almonte, Ontario K0A 1A0
$790,000
Welcome to 29 Johanna Street, a stunning bungalow nestled on a premium lot in the sought-after community of Riverfront Estates. Step inside and be greeted by an open-concept living space featuring beautiful hardwood floors that flow through main level. The gourmet kitchen is a chef's dream, boasting floor-to-ceiling cabinets, sleek stone countertops, and an expansive peninsula perfect for casual meals or gatherings with loved ones. The main level offers 3 generously sized bedrooms, 2 updated full bathrooms, plus a versatile den, office, or formal dining room near the foyer - ideal for remote work or intimate dinners. The primary suite is a true retreat, complete with a spacious walk-in closet and a beautiful updated ensuite. Convenient main-floor laundry, two full bathrooms, and plenty of natural light make this home as functional as it is beautiful. The finished basement with an additional bedroom and large rec room add even more versatility! 24 hour irrevocable on offers. (id:48755)
Open House
This property has open houses!
2:00 pm
Ends at:4:00 pm
Property Details
| MLS® Number | 1411292 |
| Property Type | Single Family |
| Neigbourhood | Almonte |
| Amenities Near By | Recreation Nearby, Shopping, Water Nearby |
| Features | Automatic Garage Door Opener |
| Parking Space Total | 6 |
| Structure | Patio(s) |
Building
| Bathroom Total | 2 |
| Bedrooms Above Ground | 3 |
| Bedrooms Below Ground | 1 |
| Bedrooms Total | 4 |
| Appliances | Refrigerator, Dishwasher, Dryer, Stove, Washer, Blinds |
| Architectural Style | Bungalow |
| Basement Development | Finished |
| Basement Type | Full (finished) |
| Constructed Date | 2010 |
| Construction Style Attachment | Detached |
| Cooling Type | Central Air Conditioning |
| Exterior Finish | Stone, Siding |
| Fixture | Drapes/window Coverings |
| Flooring Type | Hardwood, Laminate, Tile |
| Foundation Type | Poured Concrete |
| Heating Fuel | Natural Gas |
| Heating Type | Forced Air |
| Stories Total | 1 |
| Type | House |
| Utility Water | Municipal Water |
Parking
| Attached Garage | |
| Inside Entry |
Land
| Acreage | No |
| Land Amenities | Recreation Nearby, Shopping, Water Nearby |
| Sewer | Municipal Sewage System |
| Size Depth | 100 Ft |
| Size Frontage | 60 Ft |
| Size Irregular | 60.01 Ft X 100 Ft |
| Size Total Text | 60.01 Ft X 100 Ft |
| Zoning Description | Residential |
Rooms
| Level | Type | Length | Width | Dimensions |
|---|---|---|---|---|
| Main Level | Dining Room | 13'6" x 11'6" | ||
| Main Level | Kitchen | 11'8" x 10'1" | ||
| Main Level | Eating Area | 15'6" x 8'5" | ||
| Main Level | Living Room | 13'6" x 13'9" | ||
| Main Level | Primary Bedroom | 14'4" x 12'10" | ||
| Main Level | 3pc Ensuite Bath | 9'8" x 8'4" | ||
| Main Level | Bedroom | 12'0" x 10'0" | ||
| Main Level | 3pc Bathroom | 8'4" x 5'2" | ||
| Main Level | Bedroom | 11'11" x 9'11" | ||
| Main Level | Recreation Room | 25'11" x 21'2" | ||
| Main Level | Bedroom | 13'10" x 13'4" |
https://www.realtor.ca/real-estate/27412377/29-johanna-street-almonte-almonte
Interested?
Contact us for more information

Laura Keller
Broker
www.laurakeller.ca/
facebook.com/LauraKellerRealEstate
https://twitter.com/lkellerhomes

515 Mcneely Avenue, Unit 1-A
Carleton Place, Ontario K7C 0A8
(613) 257-4663
(613) 257-4673
www.remaxaffiliates.ca

Alex Fedorchuk
Salesperson
www.laurakeller.ca/

515 Mcneely Avenue, Unit 1-A
Carleton Place, Ontario K7C 0A8
(613) 257-4663
(613) 257-4673
www.remaxaffiliates.ca
































