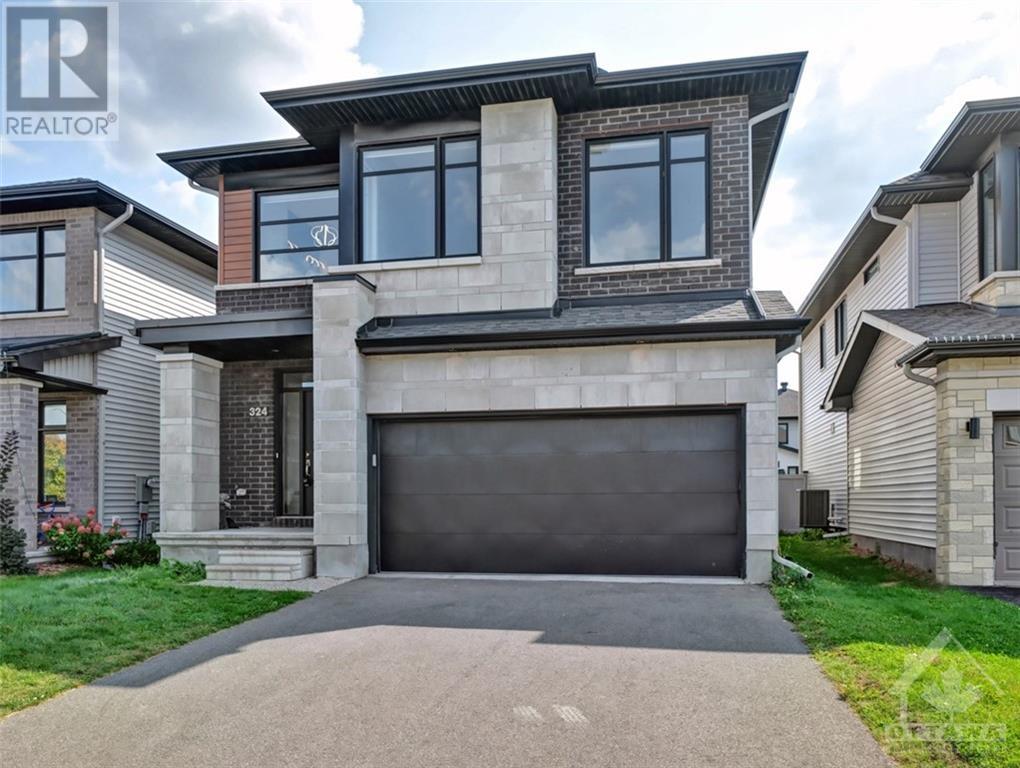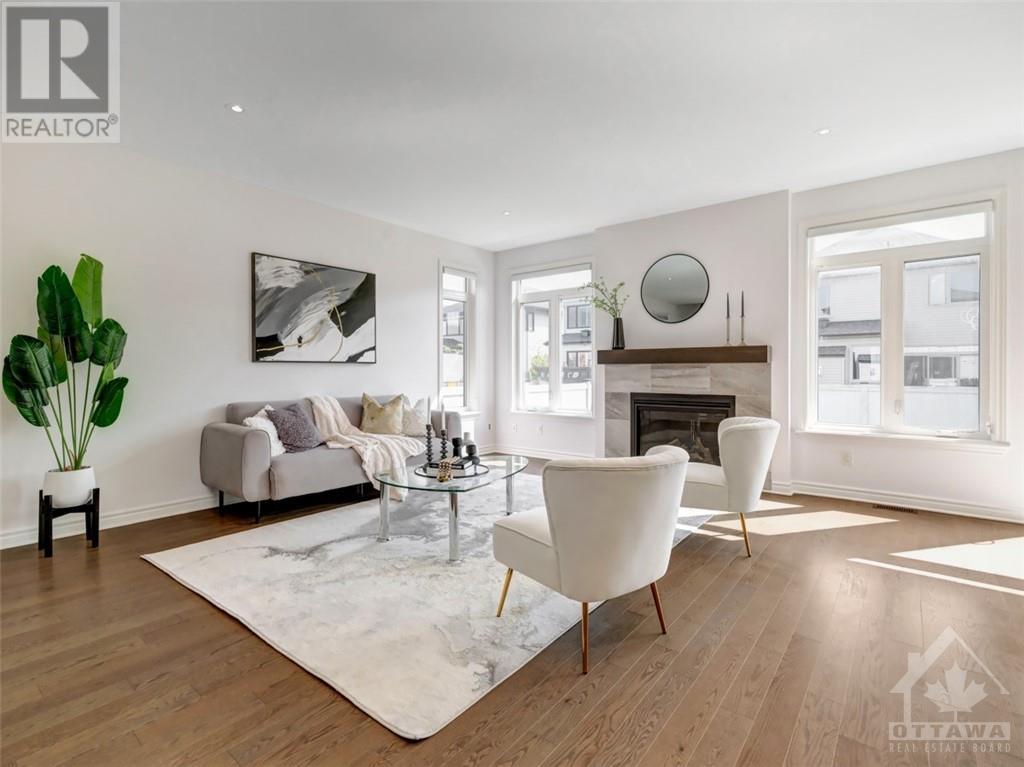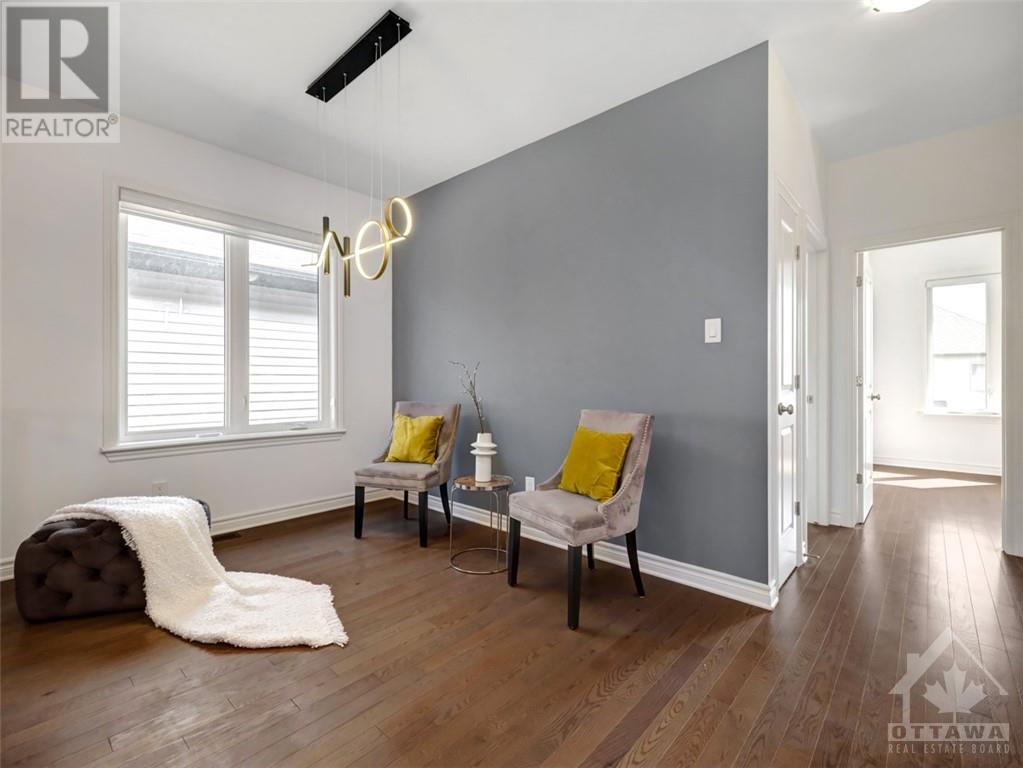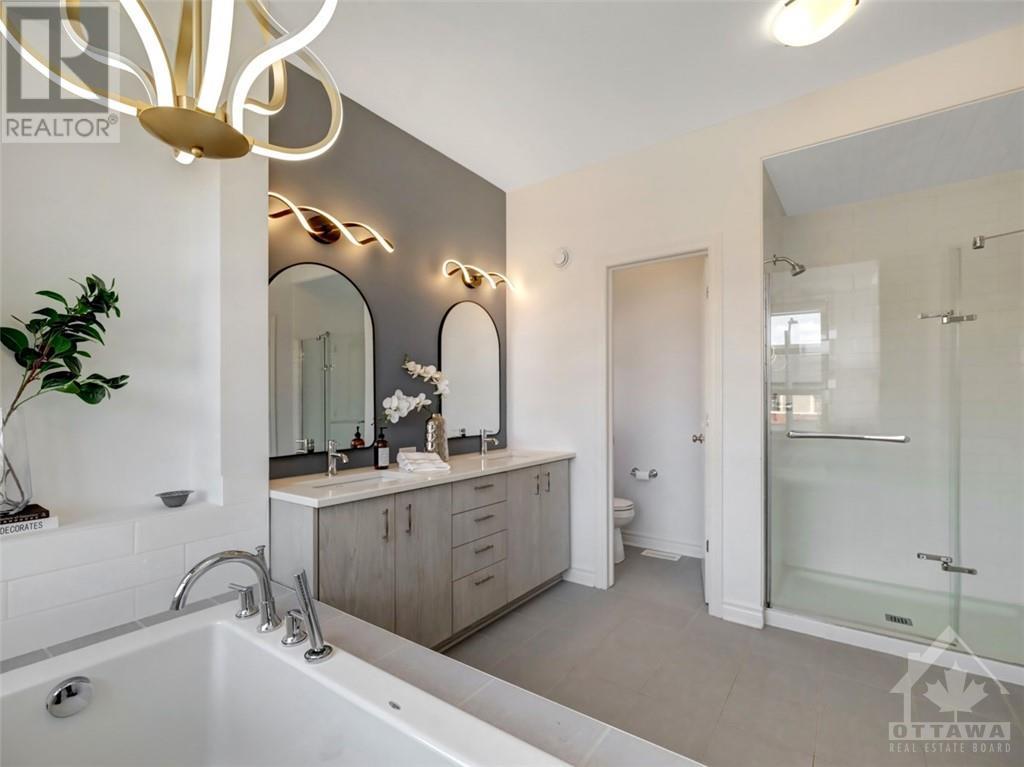324 Big Dipper Street Ottawa, Ontario K4M 0J2
$1,100,000
IMMACULATE SOUTH-FACING 4 BDRM+LOFT+DEN Home in HIGHLY SOUGHT-AFTER Riverside South. This award-winning Richcraft Baldwin model is absolutely STUNNING!! Hardwood flooring on BOTH Main+Upper & 9ft ceilings on All 3 LEVELS! The main floor flex room is a perfect spot for a Den or kids playroom. The open concept dining and living room features a gas fireplace w/gorgeous dark tiles, and finally, the chef's kitchen boasts quartz countertops paired with 2 tone cabinets, extra pots & pans drawers, and custom millwork. Upgraded lights, and quartz counter in all bath! The upper levels features 4 bedrooms Plus a LOFT! The primary suite includes a walk-in closet, a bath oasis w/double vanity, separate tub & glass shower. 3 additional bedrooms, a laundry room, and another main bath w/double vanity completes this level. The finished space continues into the lower level, where you will find rare 9ft ceilings and the final full bath. Prepare to be WOW’d. (id:48755)
Property Details
| MLS® Number | 1411831 |
| Property Type | Single Family |
| Neigbourhood | Riverside South |
| Amenities Near By | Public Transit, Recreation Nearby, Shopping |
| Community Features | Family Oriented |
| Features | Automatic Garage Door Opener |
| Parking Space Total | 4 |
Building
| Bathroom Total | 4 |
| Bedrooms Above Ground | 4 |
| Bedrooms Total | 4 |
| Appliances | Refrigerator, Dishwasher, Dryer, Hood Fan, Stove, Washer, Blinds |
| Basement Development | Finished |
| Basement Type | Full (finished) |
| Constructed Date | 2020 |
| Construction Style Attachment | Detached |
| Cooling Type | Central Air Conditioning |
| Exterior Finish | Brick, Siding |
| Fireplace Present | Yes |
| Fireplace Total | 1 |
| Flooring Type | Wall-to-wall Carpet, Hardwood, Tile |
| Foundation Type | Poured Concrete |
| Half Bath Total | 1 |
| Heating Fuel | Natural Gas |
| Heating Type | Forced Air |
| Stories Total | 2 |
| Type | House |
| Utility Water | Municipal Water |
Parking
| Attached Garage | |
| Inside Entry |
Land
| Acreage | No |
| Fence Type | Fenced Yard |
| Land Amenities | Public Transit, Recreation Nearby, Shopping |
| Sewer | Municipal Sewage System |
| Size Depth | 101 Ft ,9 In |
| Size Frontage | 35 Ft ,5 In |
| Size Irregular | 35.43 Ft X 101.71 Ft |
| Size Total Text | 35.43 Ft X 101.71 Ft |
| Zoning Description | Res |
Rooms
| Level | Type | Length | Width | Dimensions |
|---|---|---|---|---|
| Second Level | Primary Bedroom | 16'10" x 13'0" | ||
| Second Level | Other | Measurements not available | ||
| Second Level | 5pc Ensuite Bath | Measurements not available | ||
| Second Level | Bedroom | 11'6" x 11'6" | ||
| Second Level | Bedroom | 15'6" x 10'6" | ||
| Second Level | Bedroom | 10'0" x 14'0" | ||
| Second Level | Full Bathroom | Measurements not available | ||
| Second Level | Loft | 10'3" x 8'6" | ||
| Second Level | Laundry Room | Measurements not available | ||
| Basement | Recreation Room | 12'2" x 24'6" | ||
| Basement | 3pc Bathroom | Measurements not available | ||
| Main Level | Den | 11'6" x 10'0" | ||
| Main Level | Living Room/dining Room | 16'2" x 25'2" | ||
| Main Level | Kitchen | 9'8" x 12'2" | ||
| Main Level | Eating Area | 9'0" x 8'6" | ||
| Main Level | Partial Bathroom | Measurements not available | ||
| Main Level | Foyer | Measurements not available | ||
| Main Level | Mud Room | Measurements not available |
https://www.realtor.ca/real-estate/27416076/324-big-dipper-street-ottawa-riverside-south
Interested?
Contact us for more information
Rae-Yao Liu
Broker
ca.linkedin.com/pub/rae-yao-liu/49/72a/9a1/

474 Hazeldean, Unit 13-B
Kanata, Ontario K2L 4E5
(613) 744-5000
(613) 254-6581
suttonottawa.ca

Joanna Jiao
Salesperson

474 Hazeldean, Unit 13-B
Kanata, Ontario K2L 4E5
(613) 744-5000
(613) 254-6581
suttonottawa.ca































