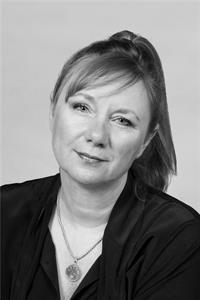2357 Ridgecrest Place Ottawa, Ontario K1H 7V4
$590,000
Investor opportunity in Alta Vista! This solid brick home is located in a sought after neighborhood, close to schools, hospitals and shopping. 2 beds were made into a large family room with patio doors looking out to yard with a beautiful cherry tree. Home features include original wood floors, large corner window in LR, mature shrubs and side entry. The partly finished basement has drywall and dropped ceiling, a bathroom and plenty of storage. This home is being sold as is - where is with ample opportunity to create a dream home in a great Ottawa neighborhood. (id:48755)
Property Details
| MLS® Number | 1407857 |
| Property Type | Single Family |
| Neigbourhood | Alta Vista |
| Amenities Near By | Public Transit, Recreation Nearby, Shopping |
| Community Features | Family Oriented |
| Easement | Other, Unknown |
| Features | Treed, Flat Site |
| Parking Space Total | 3 |
Building
| Bathroom Total | 2 |
| Bedrooms Above Ground | 2 |
| Bedrooms Total | 2 |
| Appliances | Refrigerator, Dryer, Freezer, Stove, Washer |
| Architectural Style | Bungalow |
| Basement Development | Partially Finished |
| Basement Type | Full (partially Finished) |
| Constructed Date | 1957 |
| Construction Material | Masonry |
| Construction Style Attachment | Detached |
| Cooling Type | Central Air Conditioning |
| Exterior Finish | Brick |
| Fireplace Present | Yes |
| Fireplace Total | 1 |
| Flooring Type | Hardwood, Linoleum |
| Foundation Type | Poured Concrete |
| Half Bath Total | 1 |
| Heating Fuel | Natural Gas |
| Heating Type | Forced Air |
| Stories Total | 1 |
| Type | House |
| Utility Water | Municipal Water |
Parking
| Detached Garage | |
| Tandem |
Land
| Acreage | No |
| Land Amenities | Public Transit, Recreation Nearby, Shopping |
| Landscape Features | Partially Landscaped |
| Sewer | Municipal Sewage System |
| Size Depth | 98 Ft ,3 In |
| Size Frontage | 50 Ft ,11 In |
| Size Irregular | 50.94 Ft X 98.29 Ft |
| Size Total Text | 50.94 Ft X 98.29 Ft |
| Zoning Description | Res |
Rooms
| Level | Type | Length | Width | Dimensions |
|---|---|---|---|---|
| Third Level | Living Room | 16'3" x 11'4" | ||
| Basement | Other | 40'0" x 23'0" | ||
| Basement | 2pc Bathroom | 5'7" x 5'6" | ||
| Basement | Storage | 12'11" x 11'2" | ||
| Main Level | Foyer | 4'1" x 3'7" | ||
| Main Level | Dining Room | 11'8" x 8'8" | ||
| Main Level | Kitchen | 12'2" x 9'11" | ||
| Main Level | Bedroom | 11'10" x 9'7" | ||
| Main Level | Bedroom | 9'10" x 8'6" | ||
| Main Level | 3pc Bathroom | 6'7" x 6'2" | ||
| Main Level | Family Room | 20'6" x 12'2" |
https://www.realtor.ca/real-estate/27417086/2357-ridgecrest-place-ottawa-alta-vista
Interested?
Contact us for more information

Patricia Carisse
Salesperson

1131 Tighe Street
Manotick, Ontario K4M 1A7
(613) 692-5100
(613) 692-2967
www.justimaginerealty.com/













