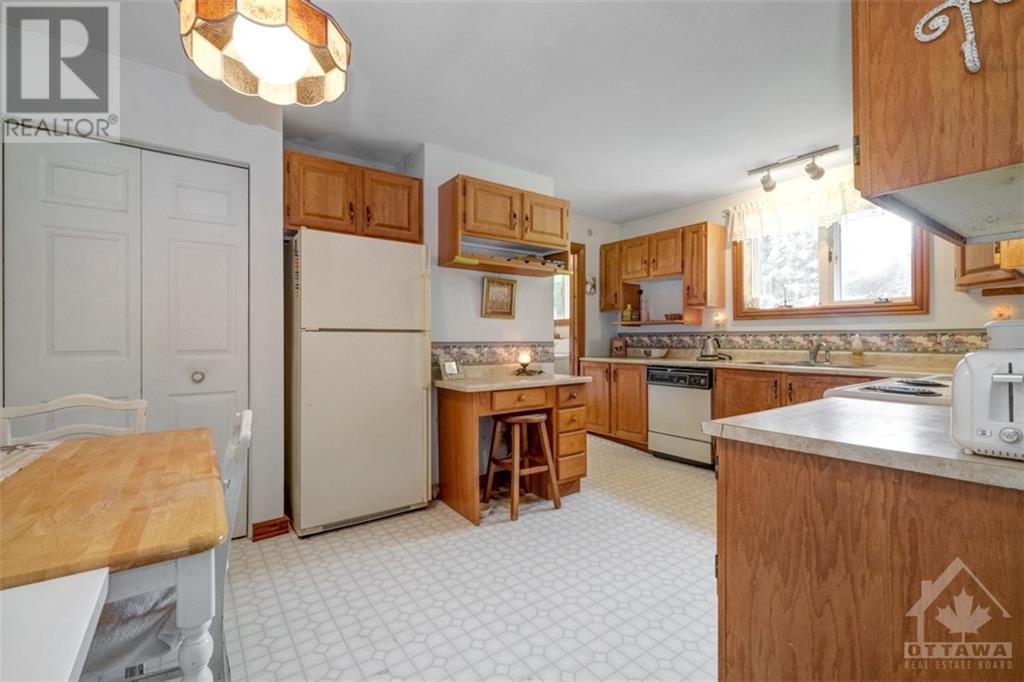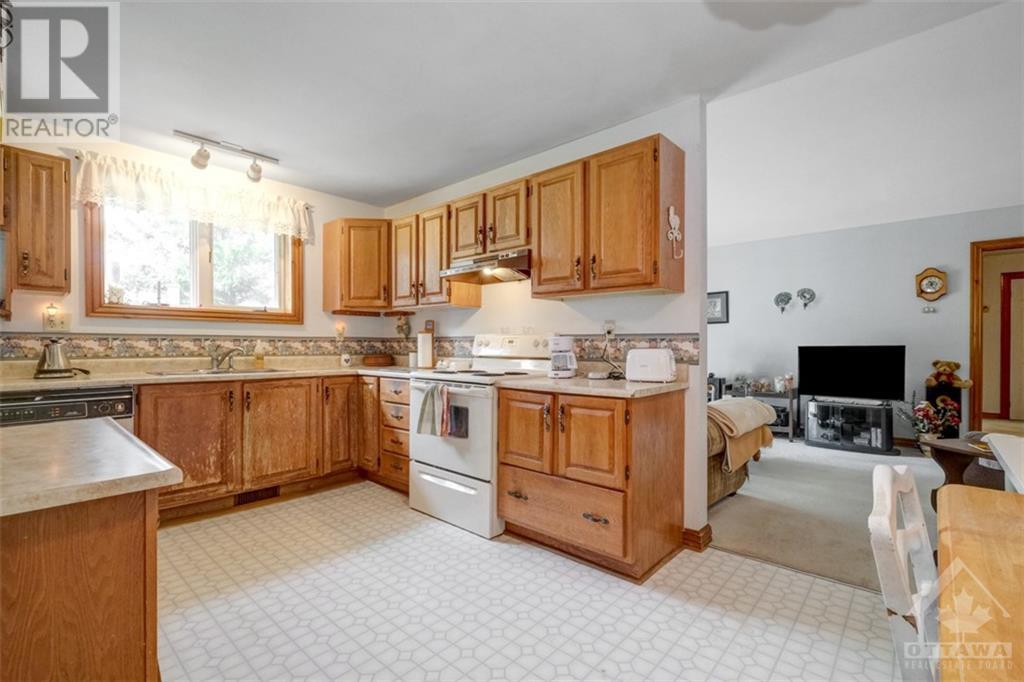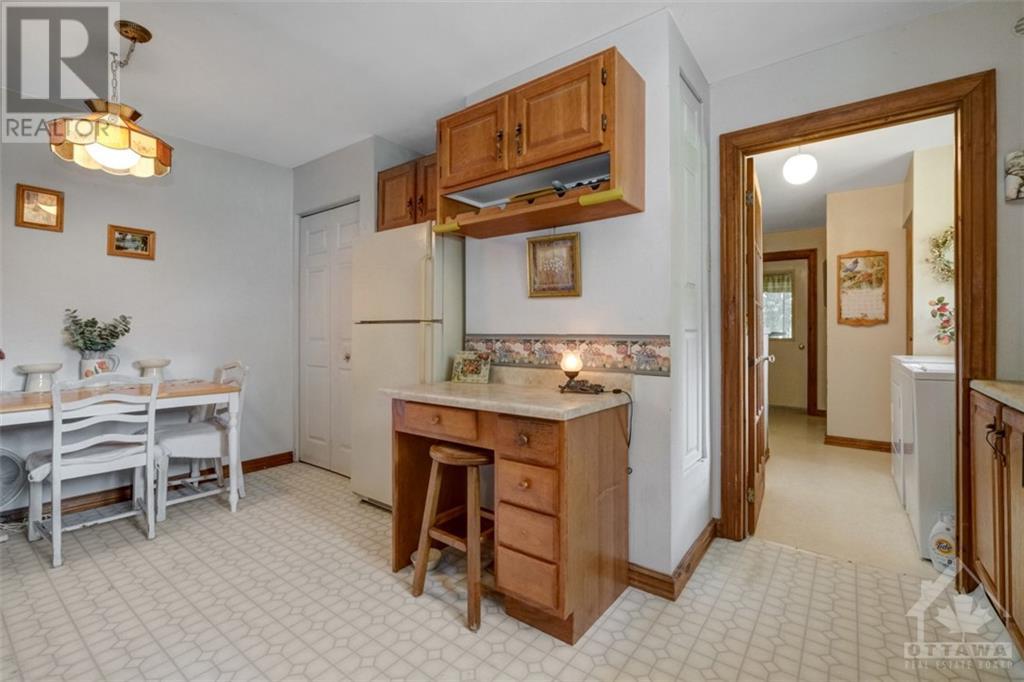1843 Thomas Argue Road Carp, Ontario K0A 1L0
$569,900
Nestled just outside the charming village of Carp, this delightful brick bungalow offers country charm in a great location. Surrounded by scenic farmer's fields, the home features 3 + 1 spacious bedrooms and ample closet space throughout. The cozy family room boasts a beautiful brick wood-burning fireplace, ideal for relaxing evenings. The eat-in kitchen offers picturesque views of the backyard and clever storage solutions. Full bath with tub and separate shower and also a 2 piece bath on the main level. Convenient main floor laundry. Multiple decks provide additional ease and outdoor enjoyment. Relax in the screened-in porch, perfect for taking in the peaceful surroundings. The attached 2-car garage with inside entry also features a smart wood chute to the wood room. The lower level impresses with high ceilings, a fourth bedroom, and plenty of recreation and storage space. This home combines rural charm with practical living, add your updates to make it your place to call home. (id:48755)
Property Details
| MLS® Number | 1412066 |
| Property Type | Single Family |
| Neigbourhood | Rural Carp |
| Amenities Near By | Golf Nearby |
| Community Features | School Bus |
| Features | Automatic Garage Door Opener |
| Parking Space Total | 8 |
Building
| Bathroom Total | 2 |
| Bedrooms Above Ground | 3 |
| Bedrooms Below Ground | 1 |
| Bedrooms Total | 4 |
| Appliances | Refrigerator, Dishwasher, Dryer, Hood Fan, Stove, Washer |
| Architectural Style | Raised Ranch |
| Basement Development | Partially Finished |
| Basement Type | Full (partially Finished) |
| Constructed Date | 1983 |
| Construction Style Attachment | Detached |
| Cooling Type | Central Air Conditioning |
| Exterior Finish | Brick, Siding |
| Flooring Type | Mixed Flooring, Wall-to-wall Carpet, Hardwood |
| Foundation Type | Poured Concrete |
| Half Bath Total | 1 |
| Heating Fuel | Electric |
| Heating Type | Forced Air |
| Stories Total | 1 |
| Type | House |
| Utility Water | Dug Well |
Parking
| Attached Garage | |
| Inside Entry |
Land
| Acreage | No |
| Land Amenities | Golf Nearby |
| Sewer | Septic System |
| Size Depth | 150 Ft |
| Size Frontage | 100 Ft |
| Size Irregular | 100 Ft X 150 Ft |
| Size Total Text | 100 Ft X 150 Ft |
| Zoning Description | Residential |
Rooms
| Level | Type | Length | Width | Dimensions |
|---|---|---|---|---|
| Lower Level | Bedroom | 12'0" x 11'5" | ||
| Lower Level | Recreation Room | 29'0" x 27'0" | ||
| Main Level | Foyer | Measurements not available | ||
| Main Level | Living Room | 13'8" x 13'2" | ||
| Main Level | Family Room | 15'6" x 10'6" | ||
| Main Level | Kitchen | 15'6" x 9'6" | ||
| Main Level | Bedroom | 13'0" x 12'0" | ||
| Main Level | Bedroom | 11'0" x 10'6" | ||
| Main Level | Bedroom | 11'4" x 10'7" | ||
| Main Level | 4pc Bathroom | 13'8" x 6'0" | ||
| Main Level | 2pc Bathroom | 3'6" x 5'1" | ||
| Main Level | Sunroom | 9'6" x 9'3" |
https://www.realtor.ca/real-estate/27419201/1843-thomas-argue-road-carp-rural-carp
Interested?
Contact us for more information

Connie Rivington-Howie
Broker of Record
www.rivington-howie.com/
www.facebook.com/connie.rivingtonhowie
ca.linkedin.com/pub/connie-rivington-howie/18/3a1/954
twitter.com/crivingtonhowie
161 Inniskillin Drive
Carp, Ontario K0A 1L0
(613) 978-0635
(613) 839-5343
www.rivington-howie.com/



























