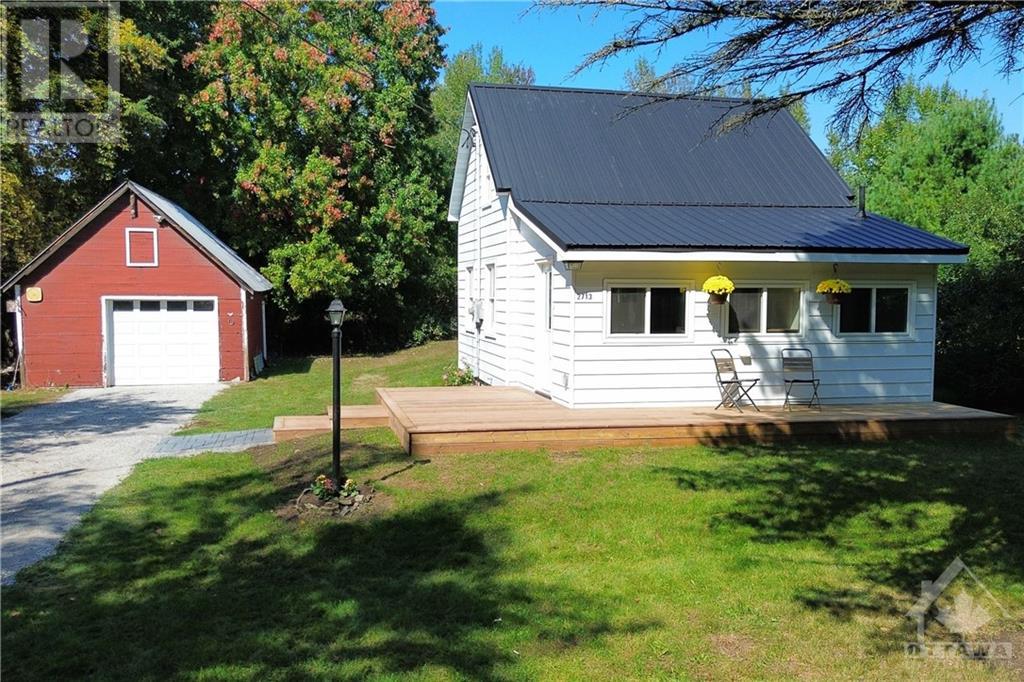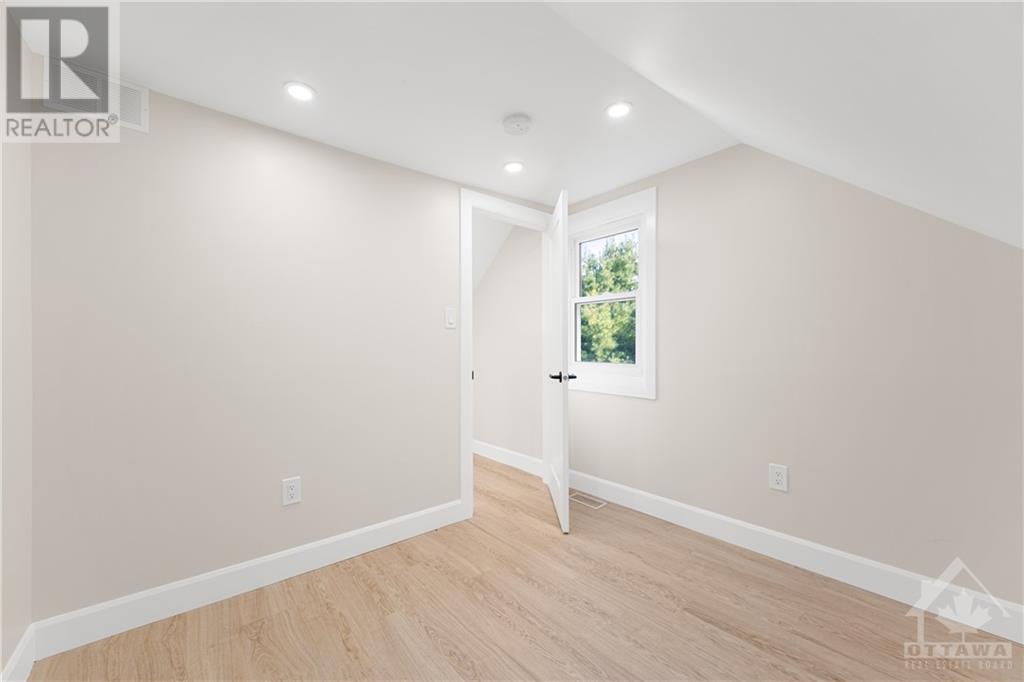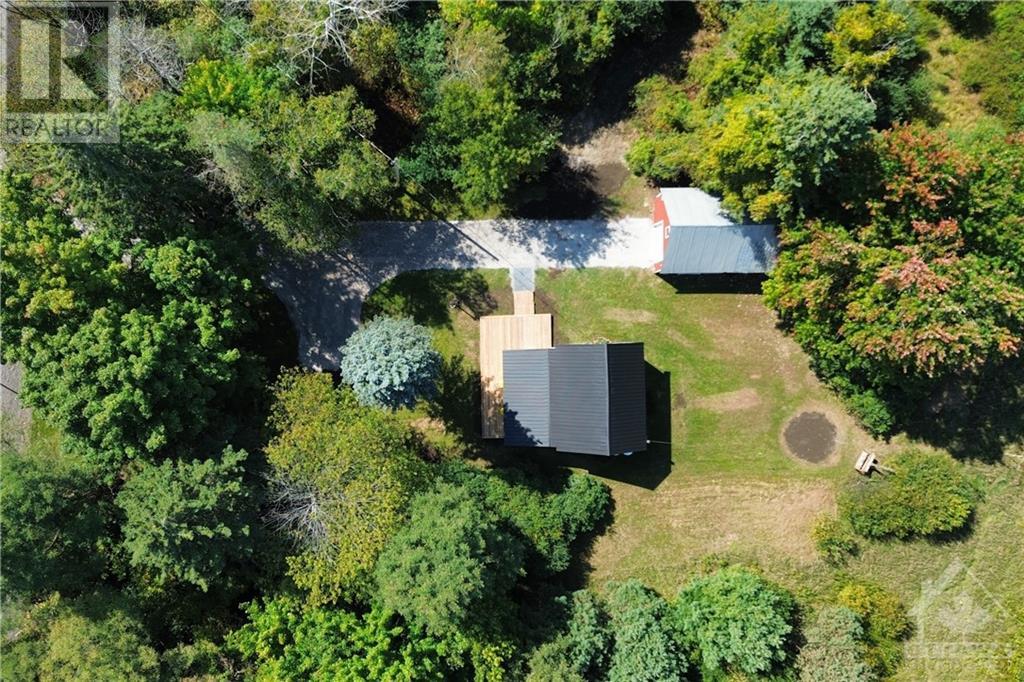2713 Donnelly Drive Ottawa, Ontario K0G 1J0
$484,900
CHARMING FULLY RENOVATED from TOP TO BOTTOM 2 Bed, 1 Bath Home on approx. 1/4 Acre for under 485K! Main Floor offers a Gorgeous Mud Room with Laundry, Full Modern 4 Piece Bathroom. Bright and Inviting Open Concept Dining/Living Room and Kitchen with tons of Pot Lights and windows for natural light! Kitchen offers tons of Cupboards for Storage, Ample Counter Space, 4 Brand New S/S Appliances, Shiplap Ceiling with Wood Accent. Upstairs offers Wood & Rod Railing, Primary Bedroom and 2nd Bedroom perfect for an at home Office! 1 Detached Garage and ample Parking! Imagine enjoying a coffee on your Brand New Deck overlooking all the Beautiful Mature Trees. Attention to Detail with this Renovation with upgraded framing, electrical, plumbing, heating, drywall, flooring, finishes, steel roof, and the list GOES ON! Right across from Rideau River Provincial Park! Minutes from HWY 416, Golf Courses, Kemptville, which includes Schools, Hospital, Shopping, Recreation, Restaurants & So Much More!! (id:48755)
Property Details
| MLS® Number | 1412131 |
| Property Type | Single Family |
| Neigbourhood | Kemptville |
| Amenities Near By | Golf Nearby, Recreation Nearby, Shopping, Water Nearby |
| Features | Park Setting |
| Parking Space Total | 7 |
Building
| Bathroom Total | 1 |
| Bedrooms Above Ground | 2 |
| Bedrooms Total | 2 |
| Appliances | Refrigerator, Dishwasher, Dryer, Microwave Range Hood Combo, Stove, Washer |
| Basement Development | Unfinished |
| Basement Type | Full (unfinished) |
| Construction Style Attachment | Detached |
| Cooling Type | None |
| Exterior Finish | Siding |
| Flooring Type | Vinyl |
| Foundation Type | Poured Concrete |
| Heating Fuel | Propane |
| Heating Type | Forced Air |
| Type | House |
| Utility Water | Drilled Well |
Parking
| Detached Garage |
Land
| Acreage | No |
| Land Amenities | Golf Nearby, Recreation Nearby, Shopping, Water Nearby |
| Sewer | Septic System |
| Size Depth | 164 Ft ,10 In |
| Size Frontage | 71 Ft ,11 In |
| Size Irregular | 0.26 |
| Size Total | 0.26 Ac |
| Size Total Text | 0.26 Ac |
| Zoning Description | Residential |
Rooms
| Level | Type | Length | Width | Dimensions |
|---|---|---|---|---|
| Second Level | Primary Bedroom | 15'2" x 9'10" | ||
| Second Level | Bedroom | 9'2" x 9'1" | ||
| Main Level | Mud Room | 11'3" x 9'8" | ||
| Main Level | 4pc Bathroom | 9'8" x 6'2" | ||
| Main Level | Kitchen | 11'9" x 9'7" | ||
| Main Level | Living Room/dining Room | 15'3" x 9'10" | ||
| Other | Other | 25'0" x 5'3" | ||
| Other | Other | 15'5" x 8'1" |
https://www.realtor.ca/real-estate/27421268/2713-donnelly-drive-ottawa-kemptville
Interested?
Contact us for more information

Sonat Try
Salesperson
www.sonattry.com/

2255 Carling Avenue, Suite 101
Ottawa, Ontario K2B 7Z5
(613) 596-5353
(613) 596-4495
www.hallmarkottawa.com
































