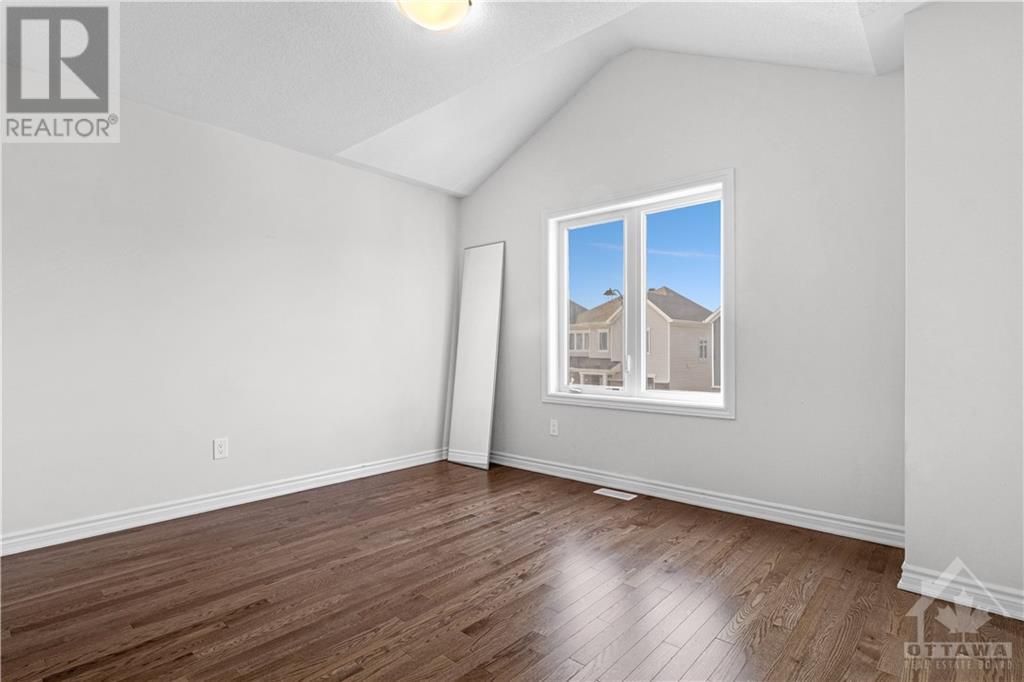506 Sturnidae Street Ottawa, Ontario K2J 6W9
$749,999
PRIME LOCATION! This beautiful single-car garage detached house with 9' ceilings on the main floor features 3 bedrooms and 4 bathrooms, located in the highly sought-after Half Moon Bay neighbourhood. The main level boasts a spacious foyer, a powder room, inside access to the single-car garage, hardwood flooring, open-concept living and dining areas, and a spacious kitchen with an upgraded layout. The kitchen includes a large island, quartz countertops, a backsplash, extended cabinetry, and ample storage space for a busy household. The second floor comprises a primary bedroom with an ensuite bathroom and a walk-in closet, two additional generously sized bedrooms, a main full bathroom, and a convenient laundry room with a washer and dryer. The backyard offers a great space for entertaining. A park is within walking distance, and Costco, Walmart, Home Depot, and Shoppers Drug Mart are all just minutes away. (id:48755)
Property Details
| MLS® Number | 1412182 |
| Property Type | Single Family |
| Neigbourhood | Half Moon Bay |
| Amenities Near By | Public Transit, Recreation Nearby, Shopping |
| Community Features | Family Oriented |
| Features | Automatic Garage Door Opener |
| Parking Space Total | 2 |
Building
| Bathroom Total | 4 |
| Bedrooms Above Ground | 3 |
| Bedrooms Total | 3 |
| Appliances | Refrigerator, Dishwasher, Dryer, Hood Fan, Stove, Washer |
| Basement Development | Finished |
| Basement Type | Full (finished) |
| Constructed Date | 2021 |
| Construction Style Attachment | Detached |
| Cooling Type | Central Air Conditioning |
| Exterior Finish | Brick, Siding |
| Flooring Type | Wall-to-wall Carpet, Hardwood, Tile |
| Foundation Type | Poured Concrete |
| Half Bath Total | 1 |
| Heating Fuel | Natural Gas |
| Heating Type | Forced Air |
| Stories Total | 2 |
| Type | House |
| Utility Water | Municipal Water |
Parking
| Attached Garage |
Land
| Acreage | No |
| Land Amenities | Public Transit, Recreation Nearby, Shopping |
| Sewer | Municipal Sewage System |
| Size Depth | 69 Ft ,9 In |
| Size Frontage | 35 Ft |
| Size Irregular | 34.96 Ft X 69.79 Ft |
| Size Total Text | 34.96 Ft X 69.79 Ft |
| Zoning Description | Residential |
Rooms
| Level | Type | Length | Width | Dimensions |
|---|---|---|---|---|
| Second Level | Bedroom | 11'0" x 10'7" | ||
| Second Level | Primary Bedroom | 14'6" x 13'6" | ||
| Second Level | 3pc Bathroom | Measurements not available | ||
| Second Level | 3pc Ensuite Bath | Measurements not available | ||
| Second Level | Bedroom | 14'6" x 10'0" | ||
| Second Level | Other | Measurements not available | ||
| Second Level | Laundry Room | Measurements not available | ||
| Basement | Recreation Room | 26'1" x 12'6" | ||
| Basement | 3pc Bathroom | Measurements not available | ||
| Main Level | Foyer | Measurements not available | ||
| Main Level | Kitchen | 8'9" x 14'1" | ||
| Main Level | Dining Room | 11'0" x 12'9" | ||
| Main Level | 2pc Bathroom | Measurements not available | ||
| Main Level | Great Room | 18'10" x 13'8" | ||
| Main Level | Porch | Measurements not available |
Utilities
| Electricity | Available |
https://www.realtor.ca/real-estate/27431248/506-sturnidae-street-ottawa-half-moon-bay
Interested?
Contact us for more information
Anthony George
Salesperson

3101 Strandherd Drive, Suite 4
Ottawa, Ontario K2G 4R9
(613) 825-7653
(613) 825-8762
www.teamrealty.ca

Karan Sharma
Salesperson

3101 Strandherd Drive, Suite 4
Ottawa, Ontario K2G 4R9
(613) 825-7653
(613) 825-8762
www.teamrealty.ca





























