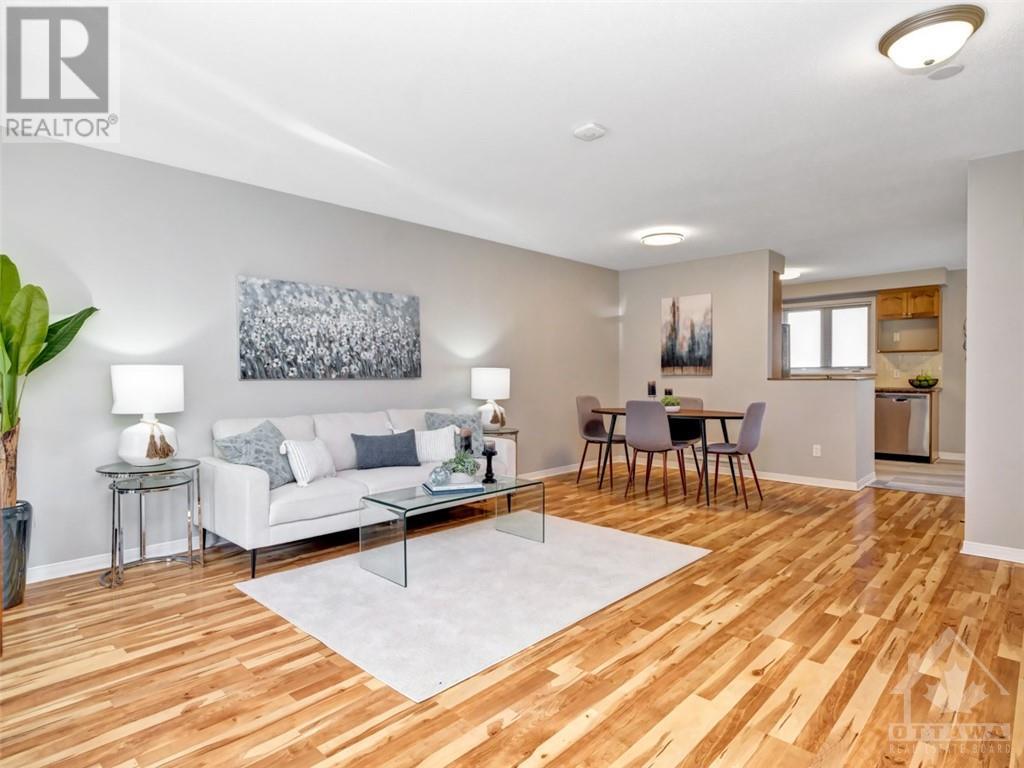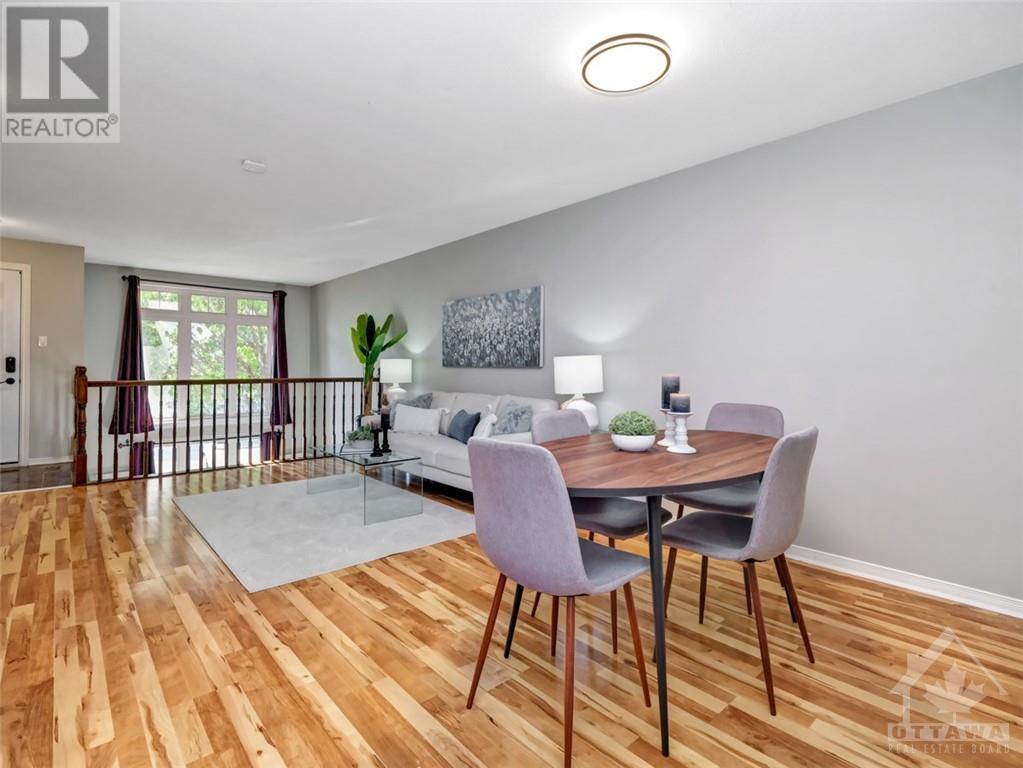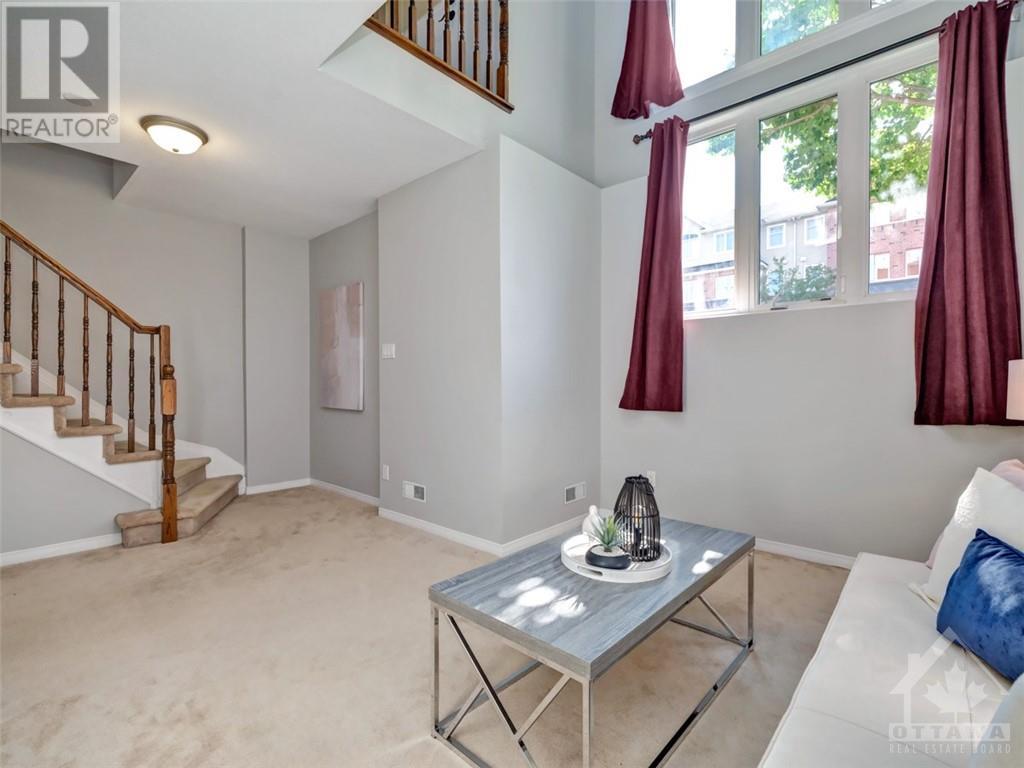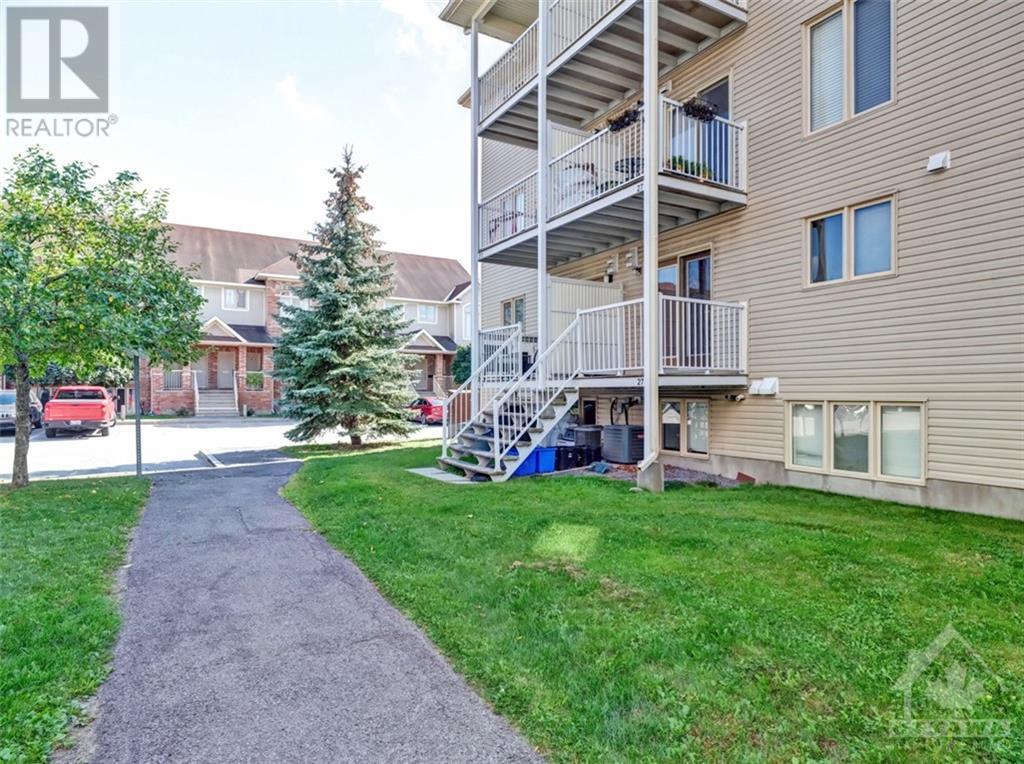278 Keltie Private Ottawa, Ontario K2J 0A4
$439,900Maintenance, Property Management, Waste Removal, Water, Other, See Remarks
$388.90 Monthly
Maintenance, Property Management, Waste Removal, Water, Other, See Remarks
$388.90 MonthlySpacious 2-Storey Terrace Home in the Heart of Barrhaven! This prime location offers easy access to parks, schools, transit, shopping, and dining—everything just steps away. With over 1,400 sq. ft., this bright 2-bedroom, 2-bath condo features an open-concept main floor with oversized windows that flood the space with natural light. The kitchen provides ample counter and storage space, plus a separate eat-in area leading to a private rear balcony. Main-level laundry adds convenience. The lower level includes a primary bedroom with a walk-in closet and cheater access to a 4-piece bath with a soaker tub and separate shower. You'll also find a generously-sized second bedroom and a versatile bonus room, perfect for a playroom, media room, or home office. Low condo fees, which include water and sewer, add to the appeal. Just a short walk to the OC Transpo Station, with a single bus ride to downtown and quick access to highways, this home is a commuter’s dream. (id:48755)
Open House
This property has open houses!
2:00 pm
Ends at:4:00 pm
Property Details
| MLS® Number | 1411110 |
| Property Type | Single Family |
| Neigbourhood | Longfields |
| Amenities Near By | Public Transit, Recreation Nearby, Shopping |
| Community Features | Pets Allowed |
| Features | Balcony |
| Parking Space Total | 1 |
| Road Type | No Thru Road |
Building
| Bathroom Total | 2 |
| Bedrooms Below Ground | 2 |
| Bedrooms Total | 2 |
| Amenities | Laundry - In Suite |
| Appliances | Refrigerator, Dishwasher, Dryer, Hood Fan, Stove, Washer, Blinds |
| Basement Development | Not Applicable |
| Basement Type | None (not Applicable) |
| Constructed Date | 2006 |
| Construction Style Attachment | Stacked |
| Cooling Type | Central Air Conditioning |
| Exterior Finish | Brick, Siding |
| Fire Protection | Smoke Detectors |
| Fixture | Drapes/window Coverings |
| Flooring Type | Wall-to-wall Carpet, Mixed Flooring, Laminate, Vinyl |
| Foundation Type | Poured Concrete |
| Half Bath Total | 1 |
| Heating Fuel | Natural Gas |
| Heating Type | Forced Air |
| Stories Total | 2 |
| Type | House |
| Utility Water | Municipal Water |
Parking
| Surfaced |
Land
| Acreage | No |
| Land Amenities | Public Transit, Recreation Nearby, Shopping |
| Sewer | Municipal Sewage System |
| Zoning Description | Residential |
Rooms
| Level | Type | Length | Width | Dimensions |
|---|---|---|---|---|
| Lower Level | Family Room | 15'6" x 12'2" | ||
| Lower Level | Primary Bedroom | 9'8" x 14'0" | ||
| Lower Level | Bedroom | 9'0" x 10'10" | ||
| Lower Level | 4pc Bathroom | Measurements not available | ||
| Main Level | Living Room | 15'6" x 10'6" | ||
| Main Level | Dining Room | 12'0" x 9'6" | ||
| Main Level | Kitchen | 10'6" x 9'5" | ||
| Main Level | Eating Area | 9'0" x 8'6" | ||
| Main Level | Laundry Room | Measurements not available | ||
| Main Level | 2pc Bathroom | Measurements not available |
https://www.realtor.ca/real-estate/27430608/278-keltie-private-ottawa-longfields
Interested?
Contact us for more information

Yasmin Fues
Salesperson
www.yasminfues.com/
www.facebook.com/YasminFuesOttawaRealEstate
ca.linkedin.com/in/yasminfues/
www.twitter.com/YasminFues

5536 Manotick Main St
Manotick, Ontario K4M 1A7
(613) 692-3567
(613) 209-7226
www.teamrealty.ca/
































