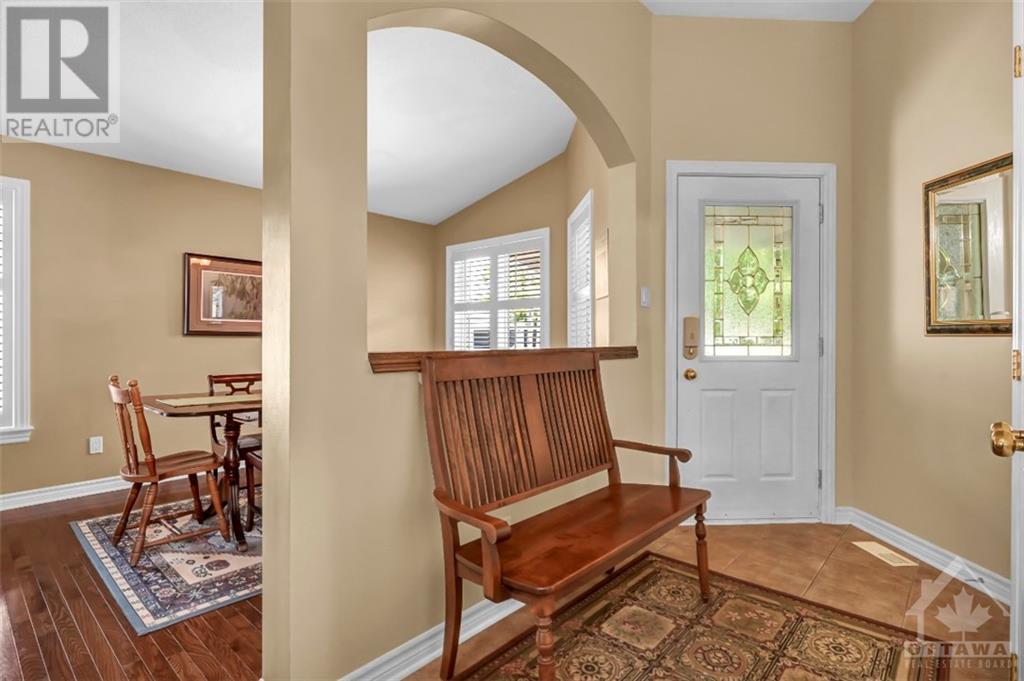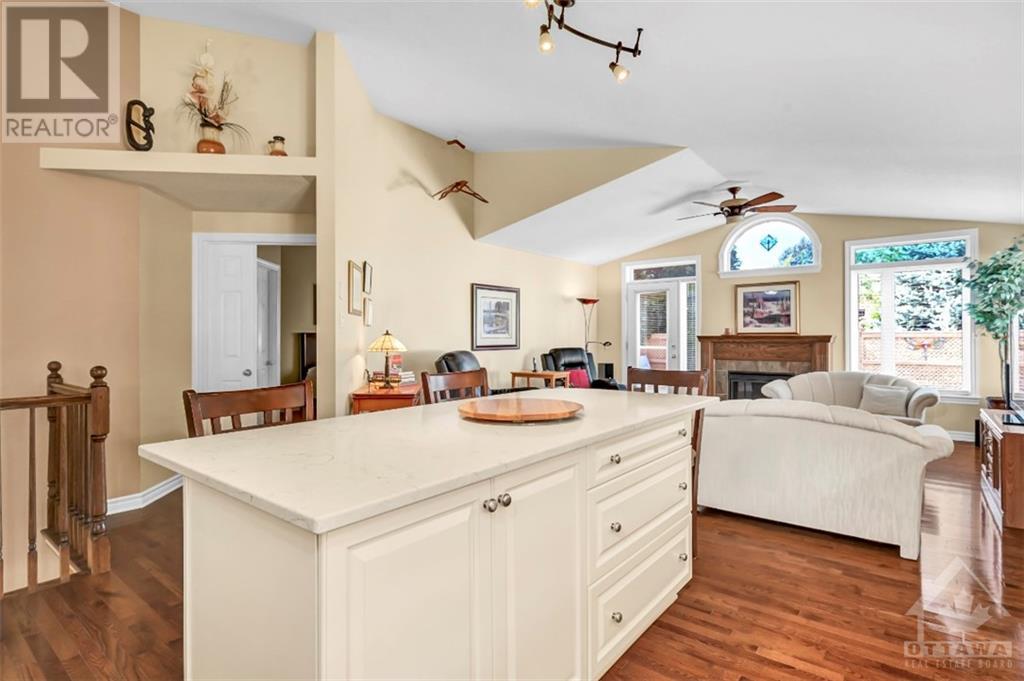169 Granite Court Ottawa, Ontario K2M 0A3
$825,000
Welcome to this meticulously maintained and beautifully landscaped, 3 bedroom, 3 bathroom semi-detached bungalow, offering an exceptional blend of elegance and comfort. The open concept main level boasts stunning hardwood flooring throughout, a separate dining room, and an exquisite chef's kitchen with gorgeous quartz countertops. The family room, with its vaulted ceiling and cozy gas fireplace, provides the perfect space for relaxing evenings and entertaining guests. A convenient laundry unit and two full baths, including a 3-piece ensuite in the Primary bedroom, complete this level. The fully finished and spacious lower level offers abundant storage, a cozy entertainment room, a third bedroom, a full bath, and a bonus workshop, allowing for endless possibilities. The beautifully landscaped, serene backyard creates a peaceful retreat. This home is perfect for those seeking a stylish, functional living space in a tranquil setting. (id:48755)
Property Details
| MLS® Number | 1411723 |
| Property Type | Single Family |
| Neigbourhood | Emerald Meadows/ Trailwest |
| Amenities Near By | Public Transit, Recreation Nearby, Shopping |
| Community Features | Adult Oriented |
| Features | Automatic Garage Door Opener |
| Parking Space Total | 4 |
| Storage Type | Storage Shed |
| Structure | Deck |
Building
| Bathroom Total | 3 |
| Bedrooms Above Ground | 2 |
| Bedrooms Below Ground | 1 |
| Bedrooms Total | 3 |
| Appliances | Refrigerator, Dishwasher, Dryer, Freezer, Hood Fan, Microwave, Stove, Washer, Blinds |
| Architectural Style | Bungalow |
| Basement Development | Finished |
| Basement Type | Full (finished) |
| Constructed Date | 2007 |
| Construction Style Attachment | Semi-detached |
| Cooling Type | Central Air Conditioning |
| Exterior Finish | Brick, Siding |
| Fireplace Present | Yes |
| Fireplace Total | 2 |
| Fixture | Drapes/window Coverings, Ceiling Fans |
| Flooring Type | Wall-to-wall Carpet, Hardwood, Tile |
| Foundation Type | Poured Concrete |
| Heating Fuel | Natural Gas |
| Heating Type | Forced Air |
| Stories Total | 1 |
| Type | House |
| Utility Water | Municipal Water |
Parking
| Attached Garage |
Land
| Acreage | No |
| Land Amenities | Public Transit, Recreation Nearby, Shopping |
| Landscape Features | Landscaped |
| Sewer | Municipal Sewage System |
| Size Depth | 126 Ft ,5 In |
| Size Frontage | 44 Ft ,4 In |
| Size Irregular | 44.37 Ft X 126.42 Ft |
| Size Total Text | 44.37 Ft X 126.42 Ft |
| Zoning Description | Residential |
Rooms
| Level | Type | Length | Width | Dimensions |
|---|---|---|---|---|
| Basement | 4pc Bathroom | 11'5" x 4'11" | ||
| Basement | Bedroom | 11'11" x 13'4" | ||
| Basement | Recreation Room | 17'2" x 21'4" | ||
| Basement | Storage | 2'2" x 3'5" | ||
| Basement | Storage | 14'2" x 25'8" | ||
| Basement | Workshop | 14'5" x 10'4" | ||
| Basement | Other | 10'8" x 7'9" | ||
| Main Level | 3pc Ensuite Bath | 11'8" x 8'8" | ||
| Main Level | 4pc Bathroom | 5'0" x 8'4" | ||
| Main Level | Dining Room | 10'7" x 15'6" | ||
| Main Level | Foyer | 6'6" x 9'9" | ||
| Main Level | Kitchen | 19'5" x 14'7" | ||
| Main Level | Laundry Room | 6'5" x 5'1" | ||
| Main Level | Living Room | 17'9" x 15'0" | ||
| Main Level | Office | 16'2" x 9'3" | ||
| Main Level | Primary Bedroom | 13'3" x 18'7" |
https://www.realtor.ca/real-estate/27410221/169-granite-court-ottawa-emerald-meadows-trailwest
Interested?
Contact us for more information

Paul Rushforth
Broker of Record
www.paulrushforth.com/
3002 St. Joseph Blvd.
Ottawa, Ontario K1E 1E2
(613) 590-9393
(613) 590-1313
Paul Deek
Salesperson
3002 St. Joseph Blvd.
Ottawa, Ontario K1E 1E2
(613) 590-9393
(613) 590-1313
































