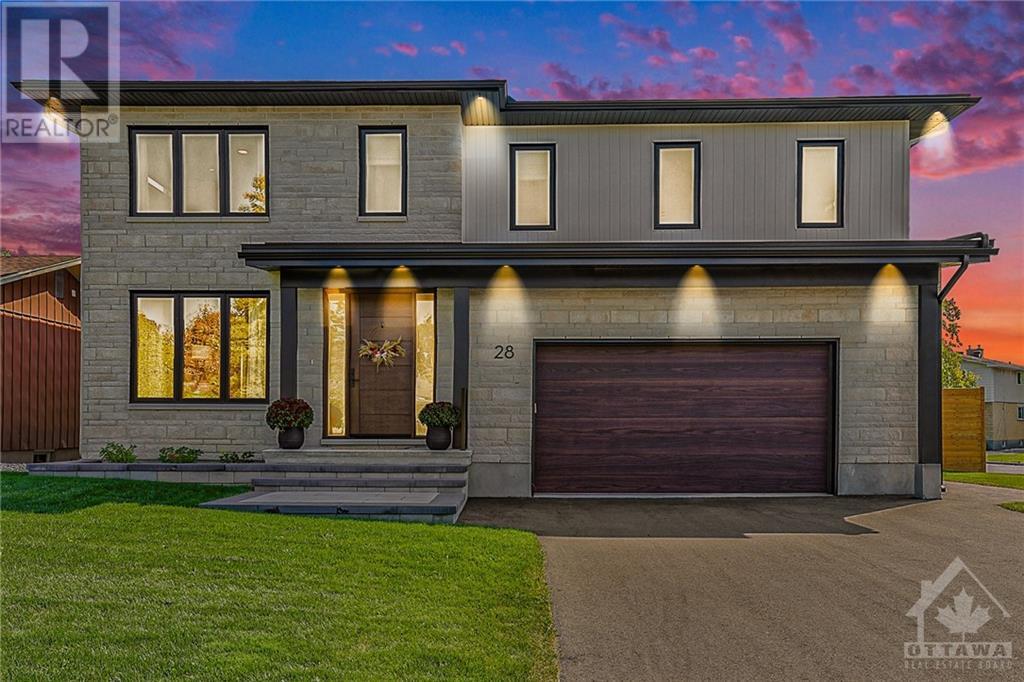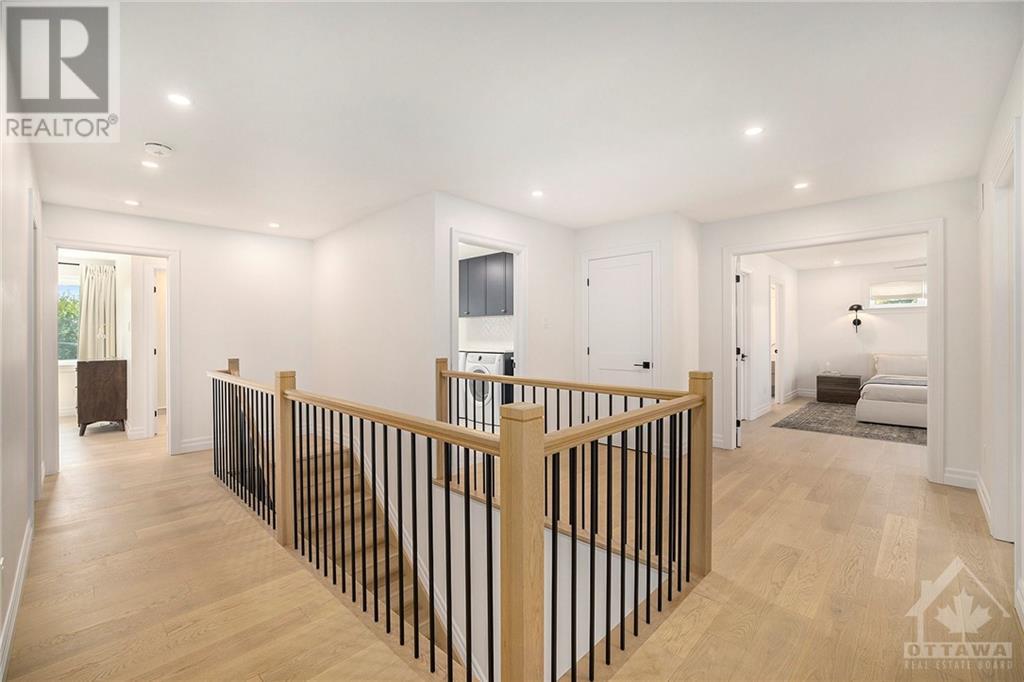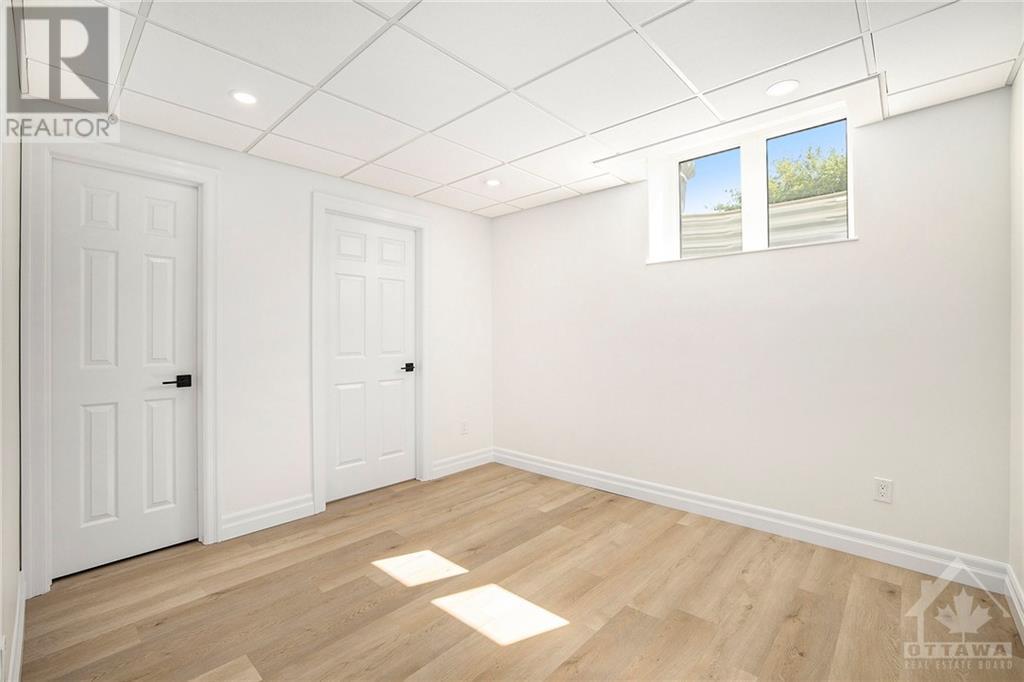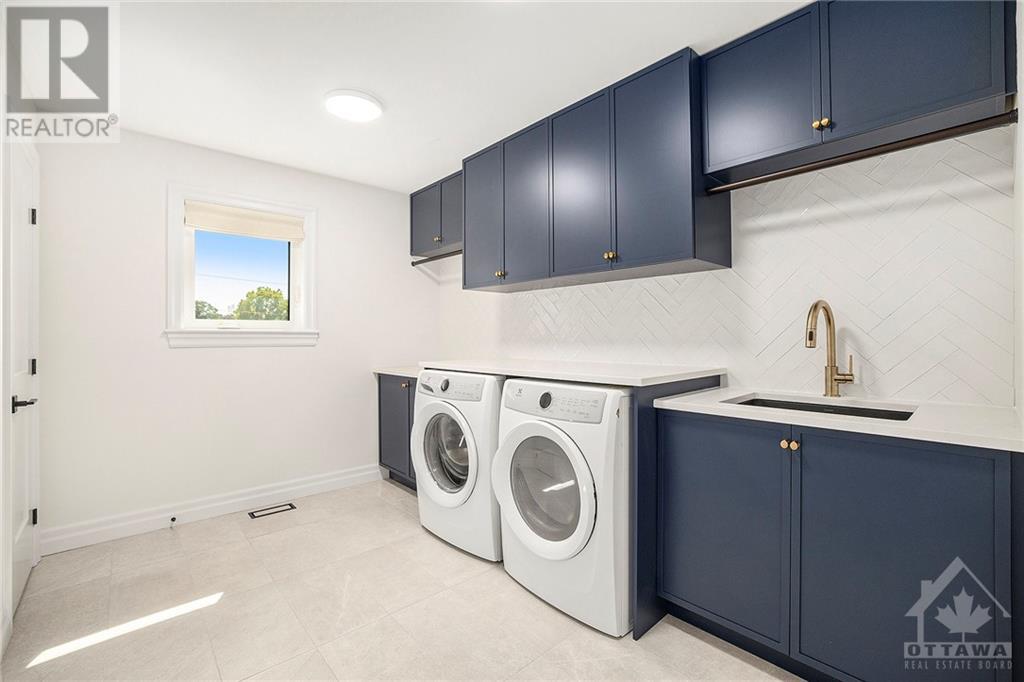28 Oakview Avenue Nepean, Ontario K2G 3A1
$1,549,000
Stunning Custom Built home offers the epitome of Modern Luxury. This 5 bedroom 4 bath masterpiece is a meticulously designed living space on a 65x100 foot lot. It showcases contemporary elegance with White Oak Hardwood floors & staircases along with heated ceramic flooring throughout ensuring year round comfort. Thoughtfully designed with 2 en-suites providing private retreats. The open concept design is perfect for entertaining. From the Great room to the Gourmet Kitchen with sleek gas stove with 2 gas lines for seamless indoor-outdoor living. Step outside onto your covered deck, ideal space for dining & unwinding with your loved ones. The fully finished basement offers versatile additional space complete w rec room, teen retreat or man cave. With every detail carefully considered, 28 Oakview is a perfect home. Ask agent for Additional features (id:48755)
Property Details
| MLS® Number | 1410989 |
| Property Type | Single Family |
| Neigbourhood | Crestview/Meadowlands |
| Amenities Near By | Airport, Public Transit, Shopping |
| Features | Flat Site, Automatic Garage Door Opener |
| Parking Space Total | 4 |
| Structure | Deck |
Building
| Bathroom Total | 4 |
| Bedrooms Above Ground | 4 |
| Bedrooms Below Ground | 1 |
| Bedrooms Total | 5 |
| Appliances | Refrigerator, Dishwasher, Dryer, Stove, Washer |
| Basement Development | Finished |
| Basement Type | Full (finished) |
| Constructed Date | 2022 |
| Construction Style Attachment | Detached |
| Cooling Type | Central Air Conditioning |
| Exterior Finish | Stone, Siding |
| Flooring Type | Hardwood, Tile |
| Foundation Type | Poured Concrete |
| Half Bath Total | 1 |
| Heating Fuel | Natural Gas |
| Heating Type | Forced Air |
| Stories Total | 2 |
| Type | House |
| Utility Water | Municipal Water |
Parking
| Detached Garage |
Land
| Acreage | No |
| Fence Type | Fenced Yard |
| Land Amenities | Airport, Public Transit, Shopping |
| Landscape Features | Landscaped, Underground Sprinkler |
| Sewer | Municipal Sewage System |
| Size Depth | 100 Ft |
| Size Frontage | 65 Ft |
| Size Irregular | 65 Ft X 100 Ft |
| Size Total Text | 65 Ft X 100 Ft |
| Zoning Description | Residential |
Rooms
| Level | Type | Length | Width | Dimensions |
|---|---|---|---|---|
| Second Level | Primary Bedroom | 15'10" x 14'3" | ||
| Second Level | 5pc Ensuite Bath | 15'10" x 15'5" | ||
| Second Level | Bedroom | 13'3" x 12'0" | ||
| Second Level | 4pc Ensuite Bath | 8'3" x 5'2" | ||
| Second Level | Bedroom | 13'6" x 10'7" | ||
| Second Level | Bedroom | 11'0" x 10'7" | ||
| Main Level | Great Room | 18'9" x 19'5" | ||
| Main Level | Dining Room | 18'9" x 13'8" | ||
| Main Level | Kitchen | 18'9" x 9'0" | ||
| Main Level | Mud Room | 10'4" x 9'6" | ||
| Main Level | Other | 7'6" x 5'8" | ||
| Main Level | Partial Bathroom | 6'0" x 5'8" |
https://www.realtor.ca/real-estate/27434700/28-oakview-avenue-nepean-crestviewmeadowlands
Interested?
Contact us for more information
Frank Di Tiero
Salesperson

384 Richmond Road
Ottawa, Ontario K2A 0E8
(613) 729-9090
(613) 729-9094
www.teamrealty.ca
































