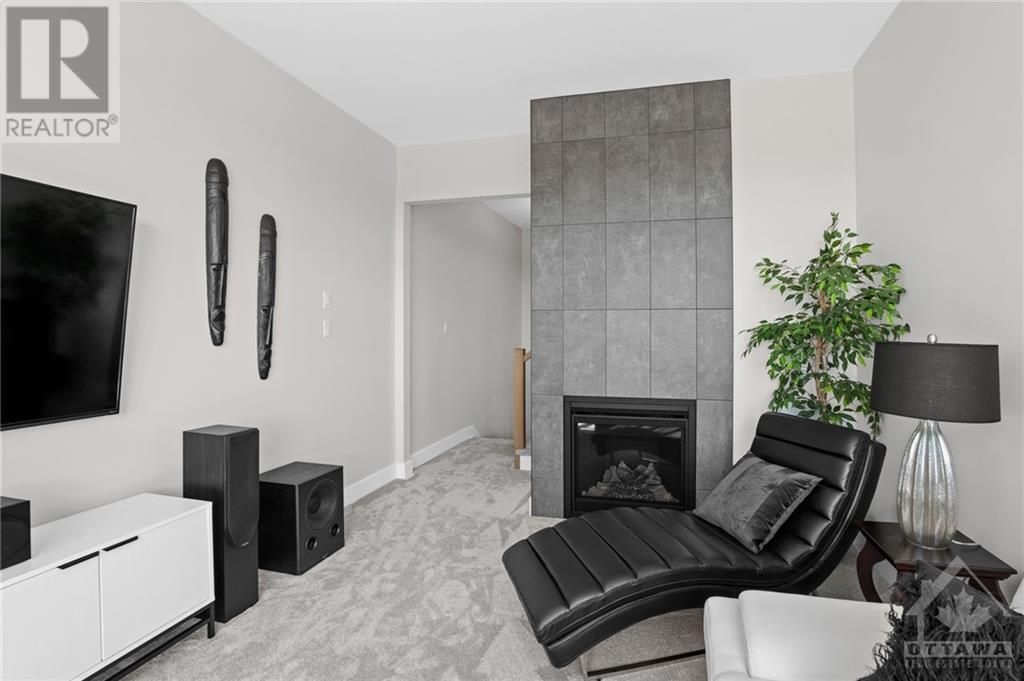43 O'donovan Drive Carleton Place, Ontario K7S 0C1
$614,900
Discover modern living at 43 O'Donovan Drive in Carleton Place, a newly built (2024) end-unit townhome offering 2 spacious bedrooms and 2.5 bathrooms, including a primary ensuite. The open-concept design boasts a bright kitchen with sleek white cabinetry, quartz countertops, and a large island perfect for entertaining. Enjoy the expansive living area with light hardwood flooring throughout, and large windows that flood the main level with natural light. The second living area on the upper level with a gas fireplace, makes for a great space to wind down at the end of the day. The master suite provides ample closet space and ensuite. The upper level also includes a second bedroom & full bathroom, perfect for guests or a small family. Nestled in a peaceful neighbourhood, this home is close to parks, schools, and just minutes from Carleton Place's vibrant downtown. With easy access to highways and nature, this home perfectly combines modern style with small-town charm. (id:48755)
Property Details
| MLS® Number | 1410974 |
| Property Type | Single Family |
| Neigbourhood | Carleton Place |
| Amenities Near By | Recreation Nearby, Shopping, Water Nearby |
| Features | Flat Site |
| Parking Space Total | 3 |
Building
| Bathroom Total | 3 |
| Bedrooms Above Ground | 2 |
| Bedrooms Total | 2 |
| Appliances | Refrigerator, Dishwasher, Dryer, Microwave Range Hood Combo, Stove, Washer, Blinds |
| Basement Development | Unfinished |
| Basement Type | Full (unfinished) |
| Constructed Date | 2024 |
| Cooling Type | Central Air Conditioning |
| Exterior Finish | Stone, Vinyl |
| Fireplace Present | Yes |
| Fireplace Total | 2 |
| Flooring Type | Wall-to-wall Carpet, Mixed Flooring, Hardwood, Tile |
| Foundation Type | Poured Concrete |
| Half Bath Total | 1 |
| Heating Fuel | Natural Gas |
| Heating Type | Forced Air |
| Stories Total | 2 |
| Type | Row / Townhouse |
| Utility Water | Municipal Water |
Parking
| Attached Garage | |
| Surfaced |
Land
| Acreage | No |
| Land Amenities | Recreation Nearby, Shopping, Water Nearby |
| Sewer | Municipal Sewage System |
| Size Depth | 119 Ft ,11 In |
| Size Frontage | 25 Ft ,1 In |
| Size Irregular | 25.06 Ft X 119.94 Ft |
| Size Total Text | 25.06 Ft X 119.94 Ft |
| Zoning Description | Residential |
Rooms
| Level | Type | Length | Width | Dimensions |
|---|---|---|---|---|
| Second Level | Family Room | 11'8" x 14'9" | ||
| Second Level | Primary Bedroom | 19'2" x 13'6" | ||
| Second Level | 4pc Ensuite Bath | 10'0" x 5'8" | ||
| Second Level | Bedroom | 10'0" x 10'7" | ||
| Second Level | 4pc Bathroom | 7'5" x 5'0" | ||
| Main Level | Foyer | 8'3" x 5'5" | ||
| Main Level | 2pc Bathroom | 5'1" x 5'0" | ||
| Main Level | Dining Room | 9'5" x 11'2" | ||
| Main Level | Kitchen | 8'10" x 13'6" | ||
| Main Level | Living Room | 10'4" x 17'6" |
https://www.realtor.ca/real-estate/27440751/43-odonovan-drive-carleton-place-carleton-place
Interested?
Contact us for more information

Stephanie Khazzaka
Salesperson
292 Somerset Street West
Ottawa, Ontario K2P 0J6
(613) 422-8688
(613) 422-6200
ottawacentral.evrealestate.com/

Hussein Zeineddine
Broker
www.zeineddinerealestate.com/
zeineddinerealestate/
292 Somerset Street West
Ottawa, Ontario K2P 0J6
(613) 422-8688
(613) 422-6200
ottawacentral.evrealestate.com/

Matt Assaf
Salesperson
292 Somerset Street West
Ottawa, Ontario K2P 0J6
(613) 422-8688
(613) 422-6200
ottawacentral.evrealestate.com/




















