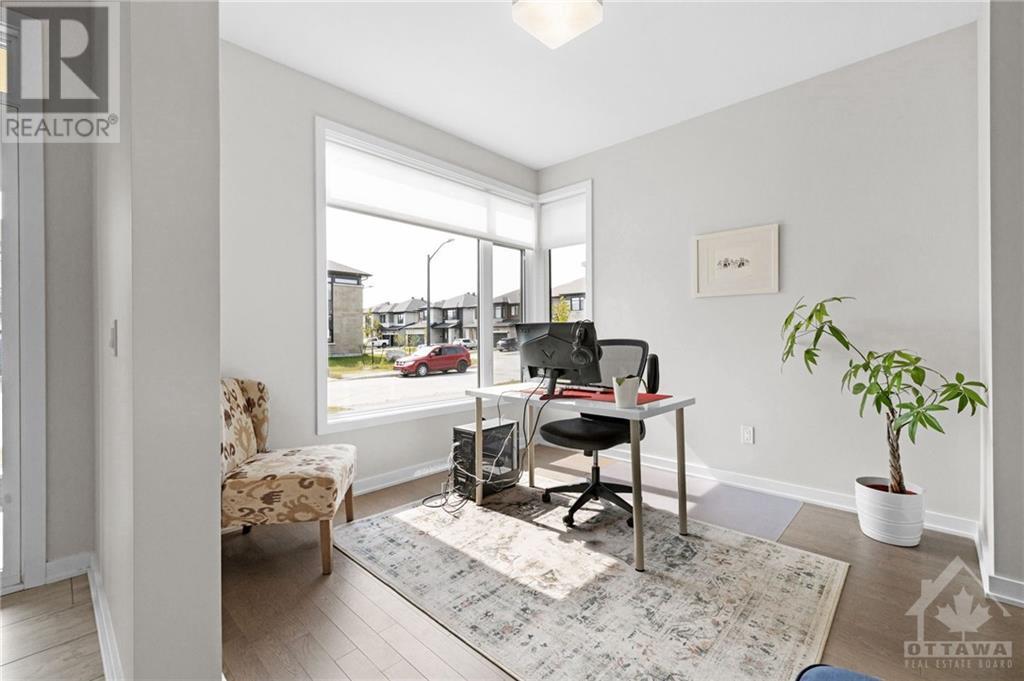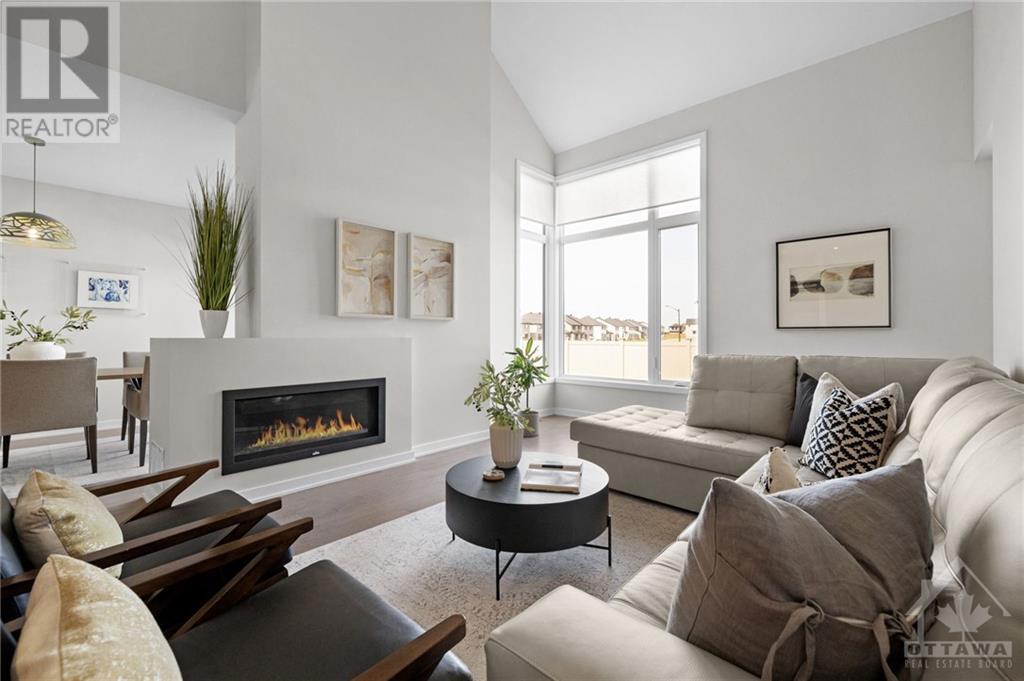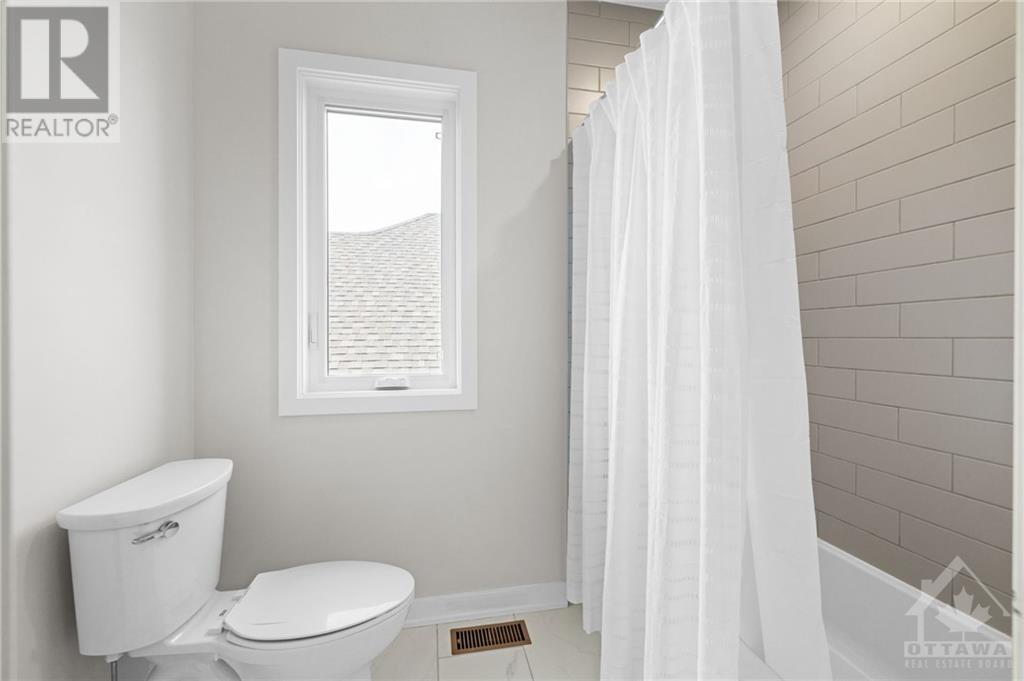126 Orchestra Way Ottawa, Ontario K4M 1B2
$1,270,000
Flooring: Tile, Flooring: Hardwood, Flooring: Carpet W/W & Mixed, Welcome to the rarely offered, highly desired and gracefully upgraded home, built by the award winning HN Homes. This modern 2023 build offers 3700 sq ft of living space with a welcoming layout perfect for entertaining while maintaining privacy. The main floor features a stunning 17ft high ceiling living room with oversized windows that flood the space with natural light. The semi-open kitchen is ideal for hosting, allowing you to display what you want and conceal the mess. A hidden media room behind the living area offers a cozy retreat and can be easily convert to a bedroom or office. Upstairs, you will find the 4 bedrooms placed at the corners of the house for maximum privacy, with 3 of them having direct access to full bathrooms. The spacious primary room boasts a spa-like ensuite and TWO walk-in closets. The fully finished basement includes a 5th bedroom and a full bath! If you are looking for space, style and lifestyle in one, this is for you. Book your private tour today! (id:48755)
Property Details
| MLS® Number | X9520446 |
| Property Type | Single Family |
| Neigbourhood | Riverside South |
| Community Name | 2602 - Riverside South/Gloucester Glen |
| Amenities Near By | Public Transit, Park |
| Parking Space Total | 4 |
Building
| Bathroom Total | 5 |
| Bedrooms Above Ground | 4 |
| Bedrooms Below Ground | 1 |
| Bedrooms Total | 5 |
| Amenities | Fireplace(s) |
| Appliances | Dishwasher, Dryer, Hood Fan, Microwave, Refrigerator, Stove, Washer |
| Basement Development | Finished |
| Basement Type | Full (finished) |
| Construction Style Attachment | Detached |
| Cooling Type | Central Air Conditioning |
| Exterior Finish | Brick |
| Fireplace Present | Yes |
| Fireplace Total | 1 |
| Foundation Type | Concrete |
| Heating Fuel | Natural Gas |
| Heating Type | Forced Air |
| Stories Total | 2 |
| Type | House |
| Utility Water | Municipal Water |
Parking
| Attached Garage |
Land
| Acreage | No |
| Land Amenities | Public Transit, Park |
| Sewer | Sanitary Sewer |
| Size Depth | 101 Ft ,7 In |
| Size Frontage | 44 Ft ,6 In |
| Size Irregular | 44.56 X 101.62 Ft ; 0 |
| Size Total Text | 44.56 X 101.62 Ft ; 0 |
| Zoning Description | Residential |
Rooms
| Level | Type | Length | Width | Dimensions |
|---|---|---|---|---|
| Second Level | Other | Measurements not available | ||
| Second Level | Bedroom | 3.17 m | 4.24 m | 3.17 m x 4.24 m |
| Second Level | Bathroom | Measurements not available | ||
| Second Level | Bedroom | 3.17 m | 4.29 m | 3.17 m x 4.29 m |
| Second Level | Bedroom | 3.35 m | 4.16 m | 3.35 m x 4.16 m |
| Second Level | Bathroom | Measurements not available | ||
| Second Level | Laundry Room | Measurements not available | ||
| Second Level | Primary Bedroom | 3.98 m | 5.25 m | 3.98 m x 5.25 m |
| Second Level | Bathroom | Measurements not available | ||
| Lower Level | Recreational, Games Room | Measurements not available | ||
| Lower Level | Bedroom | 3.35 m | 3.96 m | 3.35 m x 3.96 m |
| Lower Level | Bathroom | Measurements not available | ||
| Lower Level | Other | Measurements not available | ||
| Main Level | Sitting Room | 3.04 m | 3.04 m | 3.04 m x 3.04 m |
| Main Level | Kitchen | 3.14 m | 4.9 m | 3.14 m x 4.9 m |
| Main Level | Dining Room | 3.27 m | 4.34 m | 3.27 m x 4.34 m |
| Main Level | Great Room | 3.96 m | 5.48 m | 3.96 m x 5.48 m |
| Main Level | Media | 3.35 m | 6.01 m | 3.35 m x 6.01 m |
| Main Level | Bathroom | Measurements not available | ||
| Main Level | Mud Room | Measurements not available |
Interested?
Contact us for more information
Luxing (Lucy) Hua
Salesperson
www.lucyhuarealestate.com/
292 Somerset Street West
Ottawa, Ontario K2P 0J6
(613) 422-8688
(613) 422-6200
































