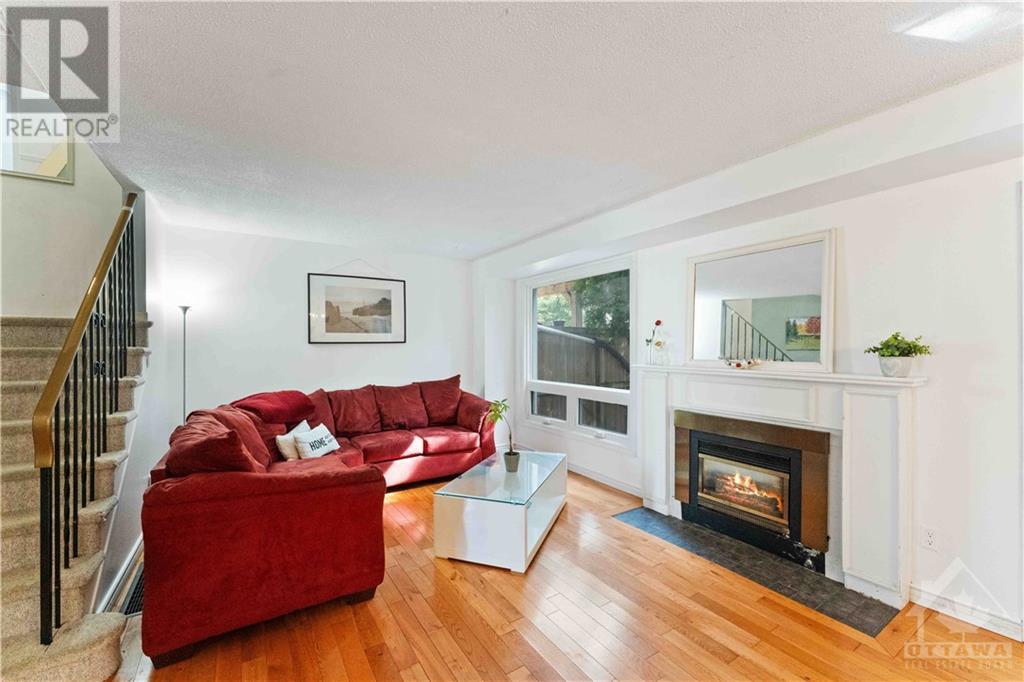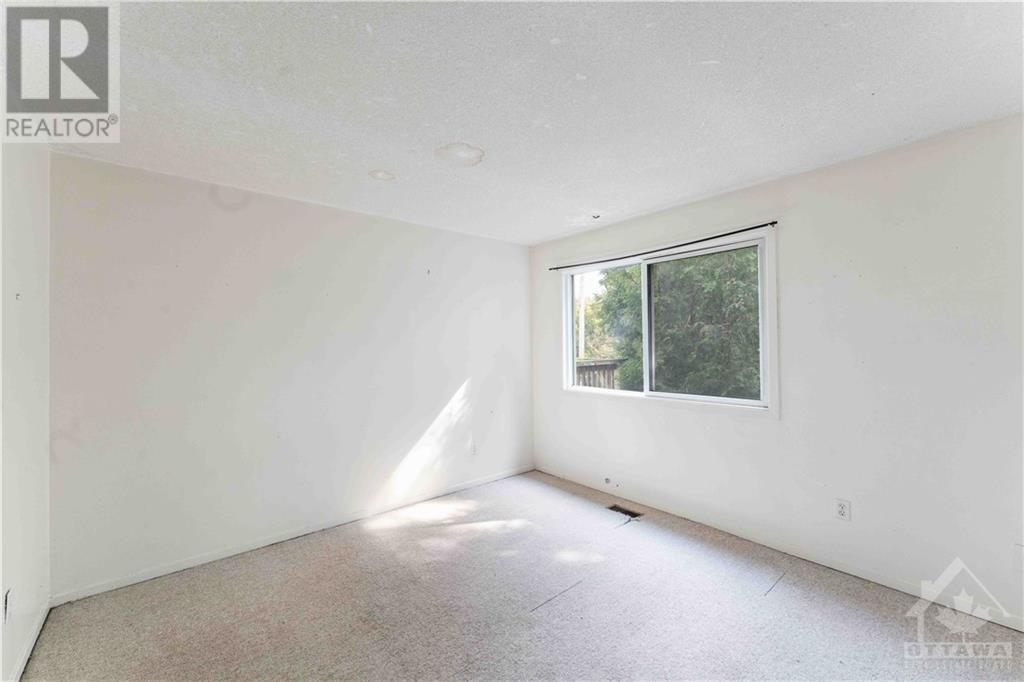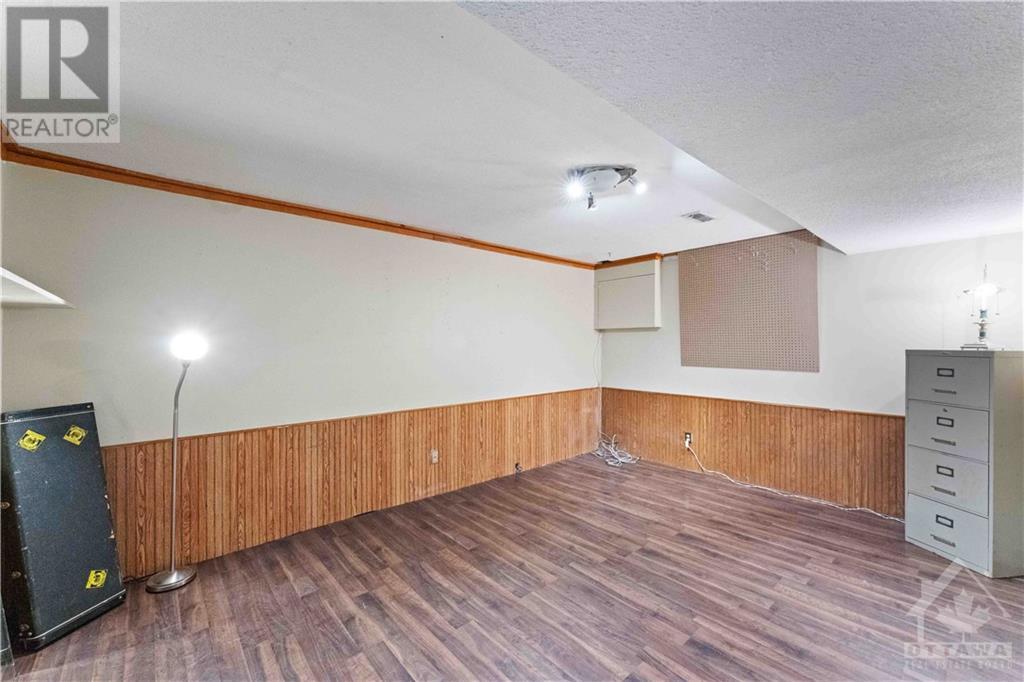38 Henfield Avenue Ottawa, Ontario K2J 1J8
$495,000
Welcome to 38 Henfield Ave in beautiful Barrhaven! This large, semi-detached property boasts four spacious bedrooms and four bathrooms, offering comfort and convenience for the whole family. Enjoy the generous living areas and the flowing layout over 3 floors. The dining room walks out to your private backyard with no rear neighbors. With plenty of space to grow, this home offers an excellent opportunity on a very quiet street in a family-friendly neighborhood. Tons of amenities nearby, including public transit, shopping, grocery, greenspace, schools, and so much more! Some updates and TLC are required so bring your vision & your contractor! (id:48755)
Property Details
| MLS® Number | 1412289 |
| Property Type | Single Family |
| Neigbourhood | Barrhaven |
| Parking Space Total | 4 |
Building
| Bathroom Total | 4 |
| Bedrooms Above Ground | 3 |
| Bedrooms Below Ground | 1 |
| Bedrooms Total | 4 |
| Appliances | Refrigerator, Dishwasher, Dryer, Hood Fan, Stove, Washer |
| Basement Development | Partially Finished |
| Basement Type | Full (partially Finished) |
| Constructed Date | 1983 |
| Construction Style Attachment | Semi-detached |
| Cooling Type | Central Air Conditioning |
| Exterior Finish | Stucco, Wood |
| Flooring Type | Wall-to-wall Carpet, Mixed Flooring, Hardwood |
| Foundation Type | Poured Concrete |
| Half Bath Total | 1 |
| Heating Fuel | Natural Gas |
| Heating Type | Forced Air |
| Stories Total | 2 |
| Type | House |
| Utility Water | Municipal Water |
Parking
| Attached Garage | |
| Open |
Land
| Acreage | No |
| Sewer | Municipal Sewage System |
| Size Depth | 99 Ft ,11 In |
| Size Frontage | 34 Ft |
| Size Irregular | 33.96 Ft X 99.89 Ft |
| Size Total Text | 33.96 Ft X 99.89 Ft |
| Zoning Description | Res |
Rooms
| Level | Type | Length | Width | Dimensions |
|---|---|---|---|---|
| Second Level | Primary Bedroom | 15'0" x 11'5" | ||
| Second Level | 4pc Ensuite Bath | 8'1" x 5'0" | ||
| Second Level | Bedroom | 11'6" x 11'6" | ||
| Second Level | Bedroom | 14'2" x 9'2" | ||
| Second Level | 4pc Bathroom | 8'1" x 5'0" | ||
| Second Level | Other | 7'9" x 5'3" | ||
| Lower Level | Bedroom | 13'2" x 10'11" | ||
| Lower Level | Laundry Room | 11'0" x 8'9" | ||
| Lower Level | Utility Room | 10'11" x 9'2" | ||
| Lower Level | Recreation Room | 15'10" x 11'5" | ||
| Lower Level | 2pc Bathroom | Measurements not available | ||
| Main Level | Kitchen | 11'8" x 10'7" | ||
| Main Level | Living Room | 15'1" x 11'6" | ||
| Main Level | Dining Room | 11'6" x 11'2" | ||
| Main Level | Office | 11'0" x 9'11" | ||
| Main Level | 3pc Bathroom | 6'7" x 5'1" |
https://www.realtor.ca/real-estate/27441193/38-henfield-avenue-ottawa-barrhaven
Interested?
Contact us for more information

Chris Steeves
Salesperson
www.chrissteeves.ca/
www.facebook.com/askchrissteeves
https://www.linkedin.com/in/ottawa-realtor/
343 Preston Street, 11th Floor
Ottawa, Ontario K1S 1N4
(866) 530-7737
(647) 849-3180
www.exprealty.ca
































