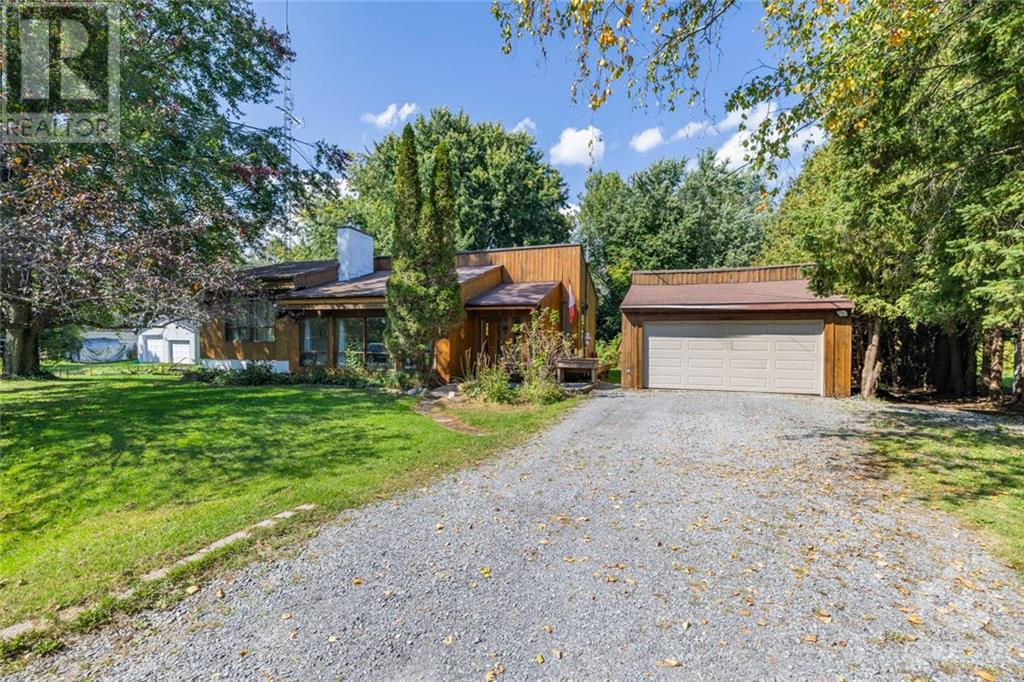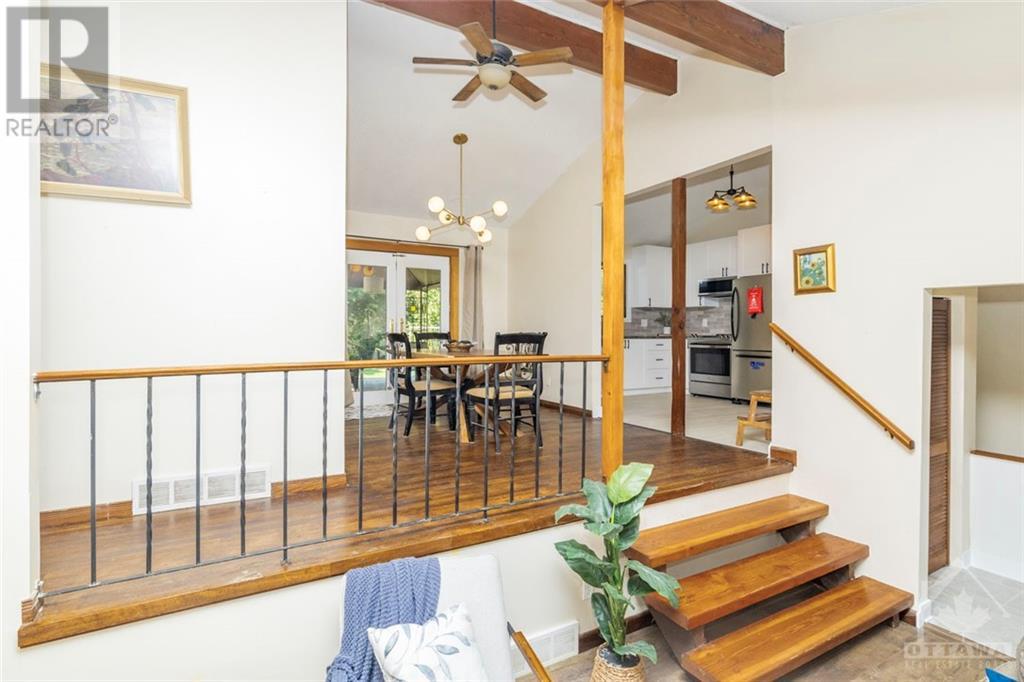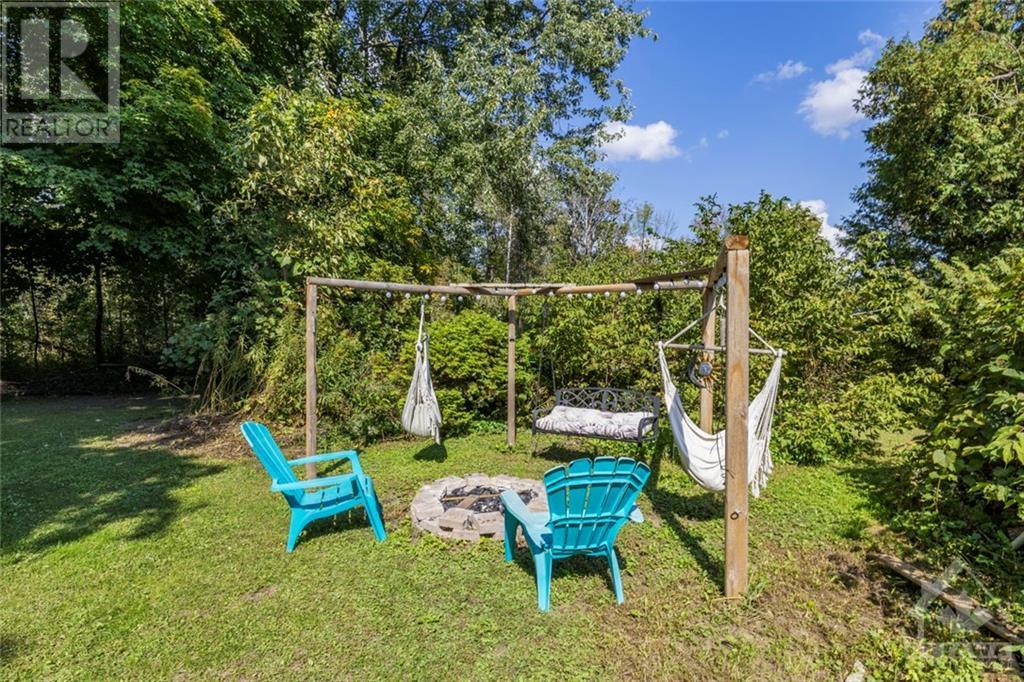2483 Fairmile Road Kemptville, Ontario K0G 1J0
$619,000
It's your chance to own a little slice of paradise w/ Rideau River water access at friendly price! This lovely split lvl home sits on a large private lot just 20 mins to Ottawa & less than 10 mins to the 416 for an easy commute! Kemptville's amenities are just 10 mins away; Excellent school options, rec centre, golf course, shopping & more. Within a wonderful family friendly community. This home is across from the Rideau River & a 2 min walk to the brand new park & shared water access w/ a dock & space for your boat! Enjoy the perks of waterfront without paying the price! This 3 bdrm has a detached 2 car garage & a backyard surrounded by mature trees offering full privacy & space for entertaining, gardening & more. The interior opens up to a large living rm w/ wall to wall windows, vaulted ceilings & a beautiful fireplace. The kitchen has been completely redone & offers plenty of cupboard space & an exterior access! Patio doors also provide access to the backyard from the dining rm. (id:48755)
Property Details
| MLS® Number | 1412624 |
| Property Type | Single Family |
| Neigbourhood | Fairmile |
| Amenities Near By | Recreation Nearby, Shopping, Water Nearby |
| Parking Space Total | 4 |
Building
| Bathroom Total | 2 |
| Bedrooms Above Ground | 3 |
| Bedrooms Total | 3 |
| Appliances | Refrigerator, Dishwasher, Dryer, Stove, Washer |
| Architectural Style | Bungalow |
| Basement Development | Partially Finished |
| Basement Features | Low |
| Basement Type | Full (partially Finished) |
| Constructed Date | 1977 |
| Construction Style Attachment | Detached |
| Cooling Type | Window Air Conditioner |
| Exterior Finish | Wood |
| Fireplace Present | Yes |
| Fireplace Total | 1 |
| Flooring Type | Hardwood, Laminate, Tile |
| Foundation Type | Poured Concrete |
| Half Bath Total | 1 |
| Heating Fuel | Oil |
| Heating Type | Forced Air, Other |
| Stories Total | 1 |
| Type | House |
| Utility Water | Drilled Well |
Parking
| Detached Garage | |
| Gravel |
Land
| Acreage | No |
| Land Amenities | Recreation Nearby, Shopping, Water Nearby |
| Sewer | Septic System |
| Size Depth | 149 Ft |
| Size Frontage | 99 Ft |
| Size Irregular | 99 Ft X 149 Ft |
| Size Total Text | 99 Ft X 149 Ft |
| Zoning Description | Residential |
Rooms
| Level | Type | Length | Width | Dimensions |
|---|---|---|---|---|
| Basement | Recreation Room | 11'6" x 25'8" | ||
| Basement | Laundry Room | 11'0" x 16'1" | ||
| Lower Level | Foyer | 7'5" x 8'10" | ||
| Lower Level | Living Room/fireplace | 17'8" x 14'2" | ||
| Main Level | Dining Room | 9'2" x 11'7" | ||
| Main Level | Kitchen | 9'9" x 10'11" | ||
| Main Level | Bedroom | 9'2" x 9'3" | ||
| Main Level | Full Bathroom | 9'4" x 4'11" | ||
| Main Level | Bedroom | 9'6" x 9'11" | ||
| Main Level | Primary Bedroom | 14'7" x 12'8" | ||
| Main Level | 2pc Bathroom | 7'6" x 3'3" |
https://www.realtor.ca/real-estate/27442361/2483-fairmile-road-kemptville-fairmile
Interested?
Contact us for more information

Deb Driscoll
Salesperson

3000 County Road 43
Kemptville, Ontario K0G 1J0
(613) 258-4900
(613) 215-0882
www.remaxaffiliates.ca
Tyler Thompson
Broker

3000 County Road 43
Kemptville, Ontario K0G 1J0
(613) 258-4900
(613) 215-0882
www.remaxaffiliates.ca

Jaime Peca
Salesperson
driscollpeca.com/

3000 County Road 43
Kemptville, Ontario K0G 1J0
(613) 258-4900
(613) 215-0882
www.remaxaffiliates.ca
































