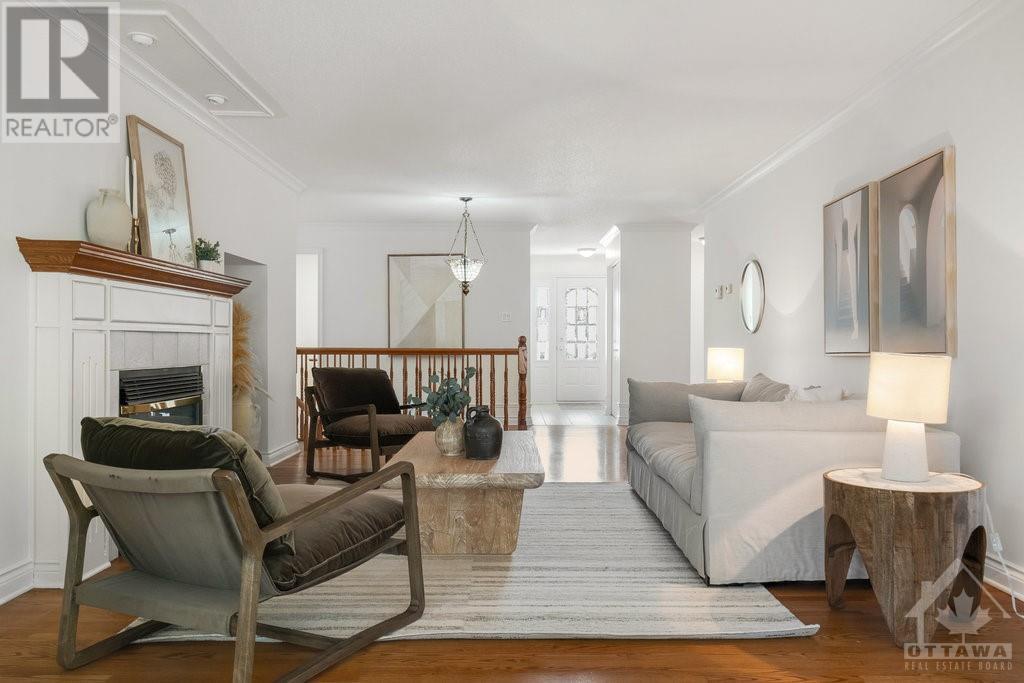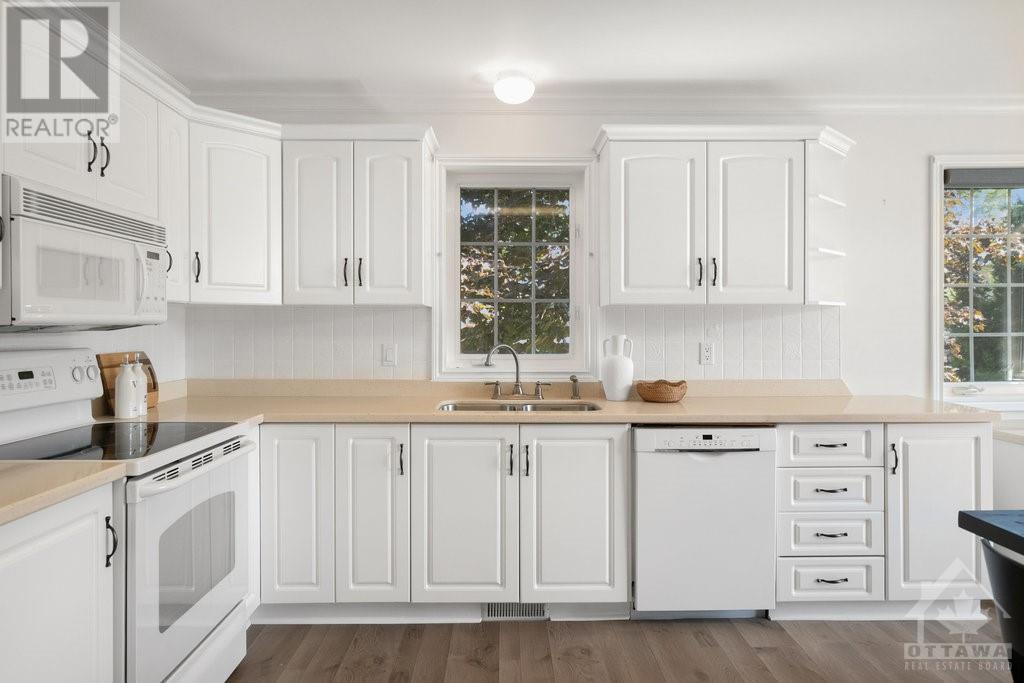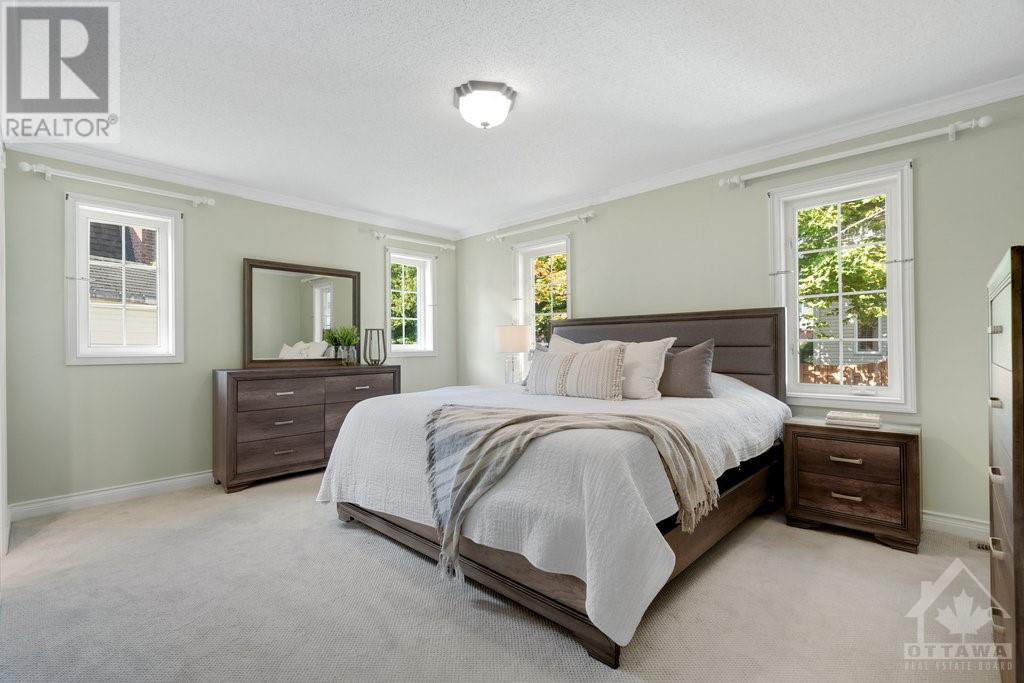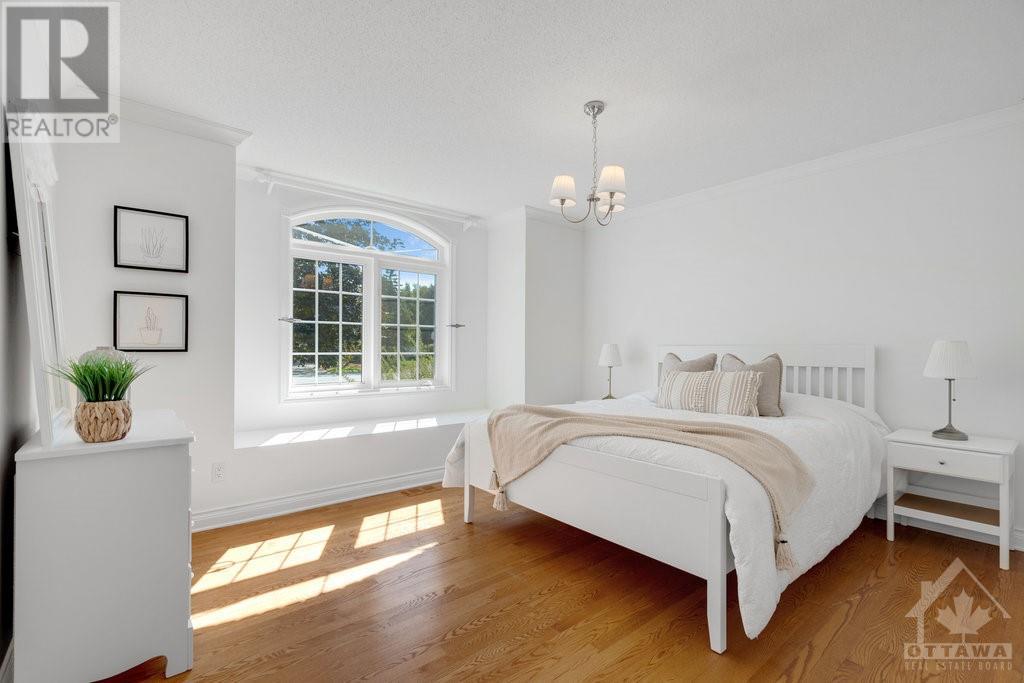6 Carbery Drive Stittsville, Ontario K2S 1E3
$899,999
This custom built bungalow is situated on a large corner lot, has a double garage, and has been lovingly maintained through out its ownership. It features an updated and spacious kitchen with plenty of cupboard and counter space, a study desk, and banquet seating for casual family dining. The main level also has a separate living room with a cozy fireplace, a generous dining room, and a charming sunroom with access to the rear yard. The serene primary suite with ensuite and walk-in closet, two large secondary bedrooms, full bath, and convenient laundry complete the main floor. The fully finished lower level offers a versatile rec room, an additional bedroom, office/gym space, and a full bath, perfect for guests or an older child looking for their own space. The beautifully landscaped and fully fenced yard, complete with an irrigation system, provides a peaceful retreat on the patio. Steps away from schools, cafes and Trans Canada trail. The perfect place to call home in Stittsville. (id:48755)
Property Details
| MLS® Number | 1413436 |
| Property Type | Single Family |
| Neigbourhood | Wyldewood |
| Features | Automatic Garage Door Opener |
| Parking Space Total | 6 |
Building
| Bathroom Total | 3 |
| Bedrooms Above Ground | 3 |
| Bedrooms Below Ground | 1 |
| Bedrooms Total | 4 |
| Appliances | Refrigerator, Dishwasher, Dryer, Hood Fan, Stove, Washer |
| Architectural Style | Bungalow |
| Basement Development | Finished |
| Basement Type | Full (finished) |
| Constructed Date | 1997 |
| Construction Style Attachment | Detached |
| Cooling Type | Central Air Conditioning |
| Exterior Finish | Brick, Siding |
| Fireplace Present | Yes |
| Fireplace Total | 1 |
| Flooring Type | Wall-to-wall Carpet, Hardwood, Tile |
| Foundation Type | Poured Concrete |
| Heating Fuel | Natural Gas |
| Heating Type | Forced Air |
| Stories Total | 1 |
| Type | House |
| Utility Water | Municipal Water |
Parking
| Attached Garage | |
| Surfaced |
Land
| Acreage | No |
| Sewer | Municipal Sewage System |
| Size Depth | 101 Ft ,9 In |
| Size Frontage | 78 Ft ,9 In |
| Size Irregular | 78.74 Ft X 101.71 Ft |
| Size Total Text | 78.74 Ft X 101.71 Ft |
| Zoning Description | Resdential |
Rooms
| Level | Type | Length | Width | Dimensions |
|---|---|---|---|---|
| Basement | Family Room | 12'1" x 18'1" | ||
| Basement | Recreation Room | 14'0" x 18'0" | ||
| Basement | Bedroom | 17'0" x 11'1" | ||
| Basement | 4pc Bathroom | 10'0" x 5'0" | ||
| Main Level | Dining Room | 11'0" x 11'0" | ||
| Main Level | Living Room | 19'0" x 13'0" | ||
| Main Level | Sunroom | 11'0" x 13'0" | ||
| Main Level | Kitchen | 19'0" x 13'0" | ||
| Main Level | Laundry Room | 7'0" x 5'0" | ||
| Main Level | Primary Bedroom | 15'1" x 12'0" | ||
| Main Level | 3pc Ensuite Bath | 5'1" x 6'1" | ||
| Main Level | Bedroom | 13'0" x 10'1" | ||
| Main Level | Bedroom | 9'1" x 9'1" | ||
| Main Level | 4pc Bathroom | 9'0" x 4'1" |
https://www.realtor.ca/real-estate/27460809/6-carbery-drive-stittsville-wyldewood
Interested?
Contact us for more information
Andrew Herman
Salesperson
www.teamgrondin.com/
787 Bank St Unit 2nd Floor
Ottawa, Ontario K1S 3V5
(613) 422-8688
(613) 422-6200
ottawacentral.evrealestate.com/
































