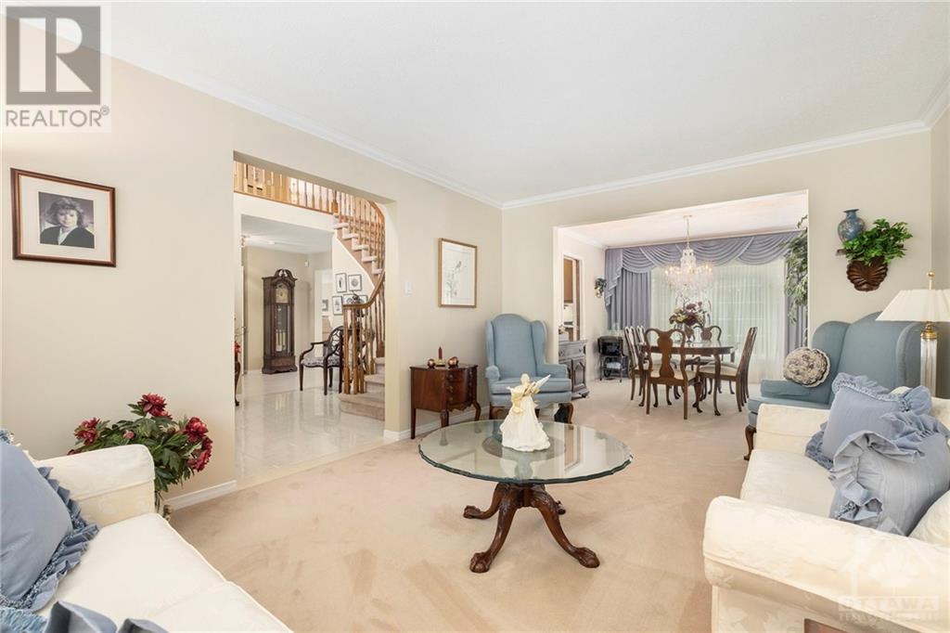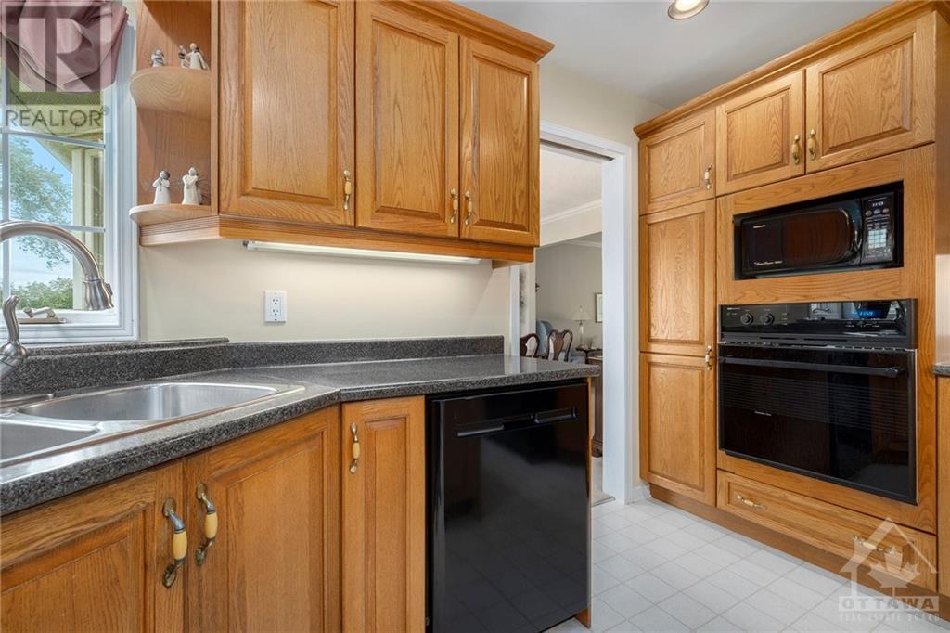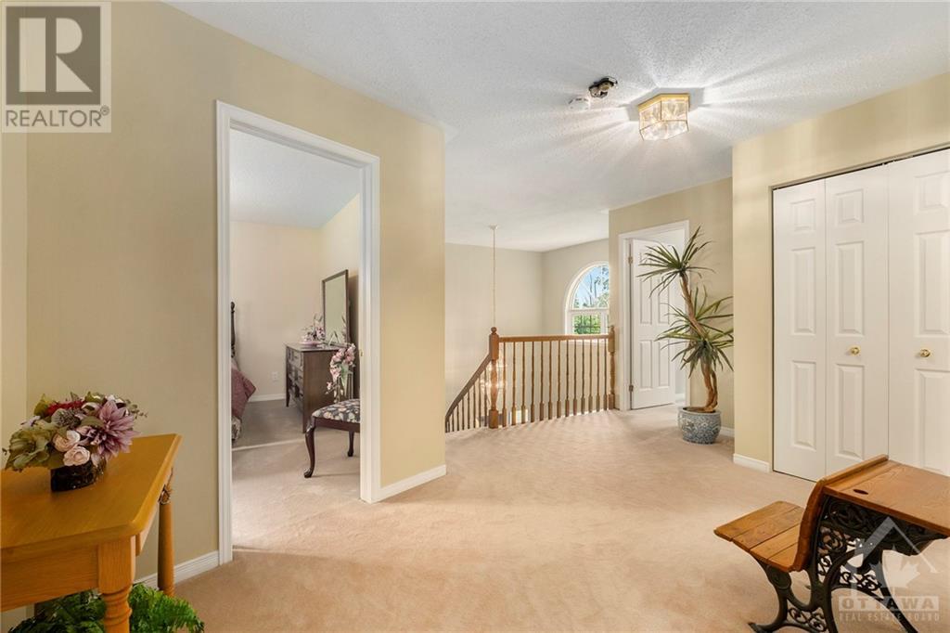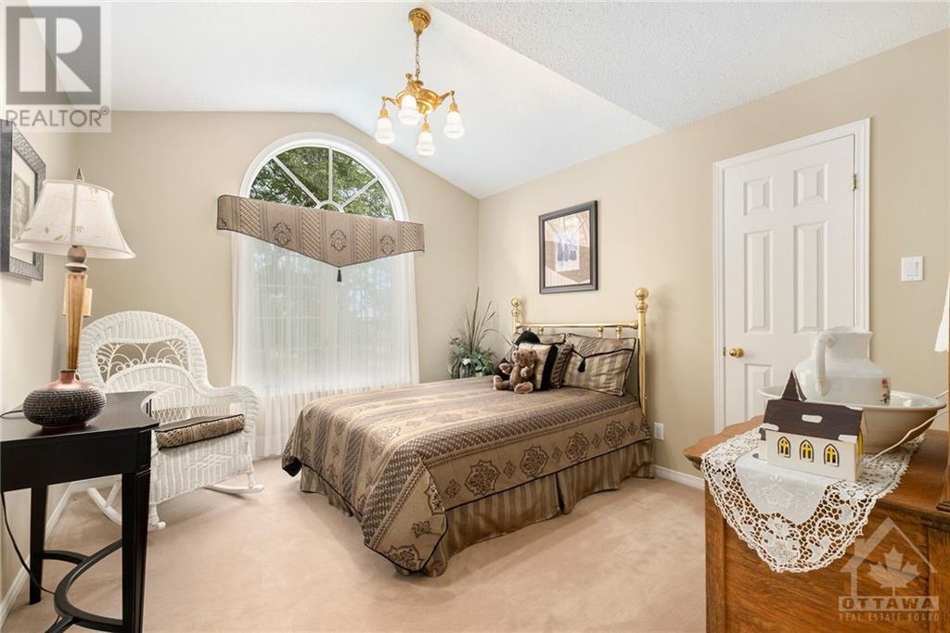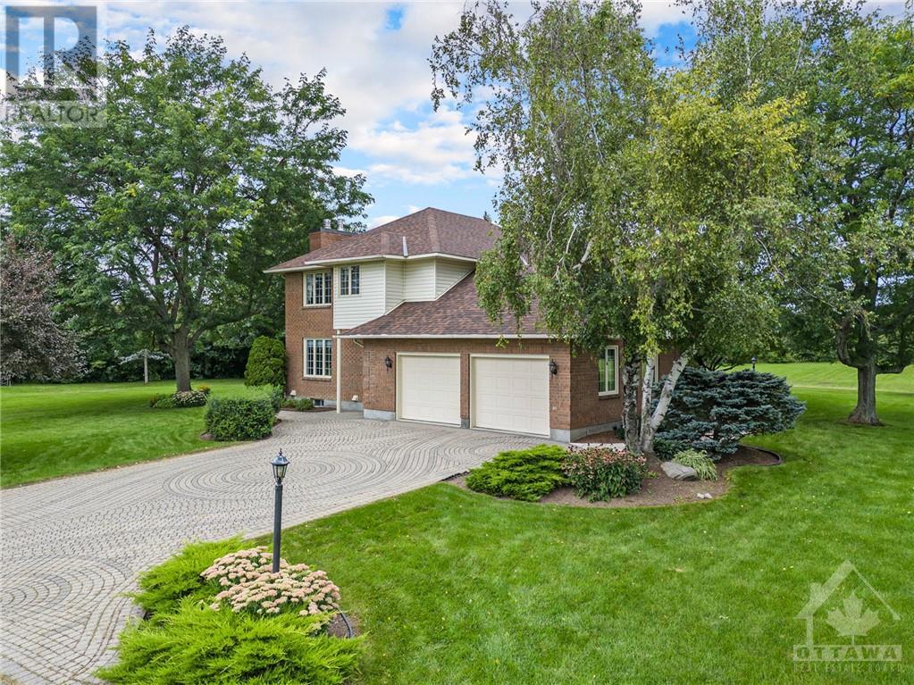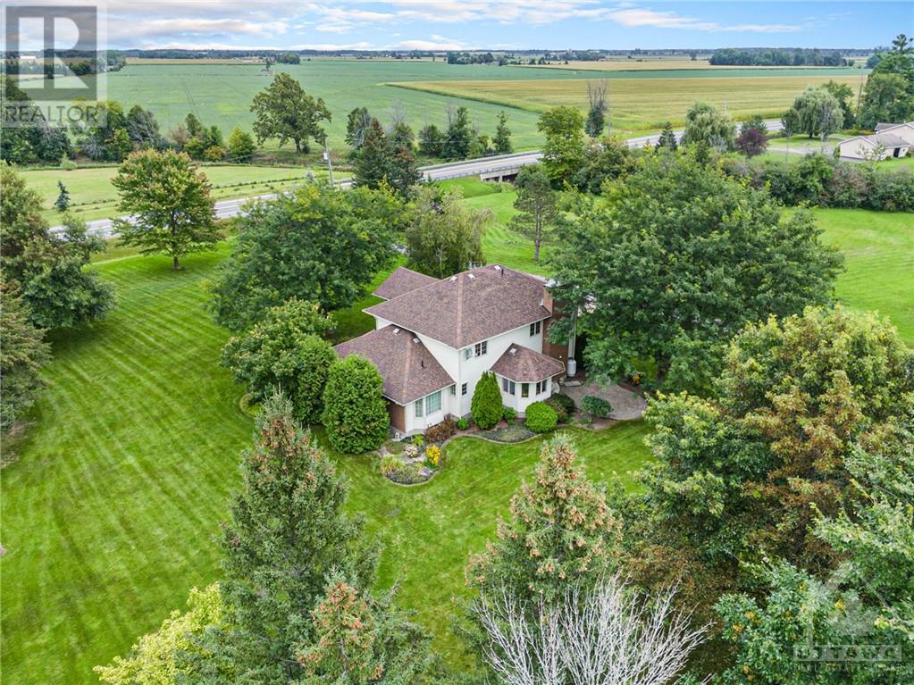3200 County 31 Road Winchester, Ontario K0C 2K0
$899,900
Bring your family home to this beautifully landscaped, bright and spacious 3-bedroom home nestled on approx. 18 acres with a large 30 x 60 outbuilding. Set back from the road for added privacy, this property offers a unique mix of cropped fields, bush, manicured lawns and it borders along a creek. There is plenty of parking in the oversized 2-car garage and the huge interlock driveway. Once inside, the main level features a grand foyer open to the 2nd level with a curved staircase, formal living & dining rooms, a den and cozy family room w/gas fireplace open to the kitchen and cheery sunroom. The laundry/mudroom with laundry chute adds convenience for a busy family. Upstairs you will find an impressive primary bedroom with a walk-in closet and a 5pc ensuite. Two more generous sized bedrooms, main bath and a large linen closet complete this level. Pride of ownership is truly evident in this single owner home - it's the perfect place to call your own! 24 hour irrevocable on all offers. (id:48755)
Property Details
| MLS® Number | 1413340 |
| Property Type | Single Family |
| Neigbourhood | Winchester |
| Community Features | Family Oriented |
| Features | Acreage, Automatic Garage Door Opener |
| Parking Space Total | 8 |
| Structure | Patio(s) |
Building
| Bathroom Total | 3 |
| Bedrooms Above Ground | 3 |
| Bedrooms Total | 3 |
| Appliances | Refrigerator, Oven - Built-in, Cooktop, Dishwasher, Dryer, Microwave, Washer, Alarm System |
| Basement Development | Unfinished |
| Basement Type | Full (unfinished) |
| Constructed Date | 1990 |
| Construction Style Attachment | Detached |
| Cooling Type | Heat Pump, Air Exchanger |
| Exterior Finish | Brick, Siding |
| Fireplace Present | Yes |
| Fireplace Total | 1 |
| Fixture | Drapes/window Coverings, Ceiling Fans |
| Flooring Type | Wall-to-wall Carpet, Hardwood, Linoleum |
| Foundation Type | Poured Concrete |
| Half Bath Total | 1 |
| Heating Fuel | Electric |
| Heating Type | Heat Pump |
| Stories Total | 2 |
| Type | House |
| Utility Water | Drilled Well, Well |
Parking
| Attached Garage | |
| Inside Entry | |
| Interlocked |
Land
| Acreage | Yes |
| Landscape Features | Landscaped |
| Sewer | Septic System |
| Size Frontage | 846 Ft ,1 In |
| Size Irregular | 18 |
| Size Total | 18 Ac |
| Size Total Text | 18 Ac |
| Zoning Description | R1 (residential) |
Rooms
| Level | Type | Length | Width | Dimensions |
|---|---|---|---|---|
| Second Level | Primary Bedroom | 19'4" x 13'2" | ||
| Second Level | 5pc Ensuite Bath | 12'10" x 12'11" | ||
| Second Level | Other | 5'6" x 6'0" | ||
| Second Level | Bedroom | 14'1" x 12'3" | ||
| Second Level | Bedroom | 10'3" x 12'8" | ||
| Second Level | Other | 7'5" x 4'9" | ||
| Second Level | Full Bathroom | 7'5" x 7'11" | ||
| Basement | Storage | 10'3" x 8'1" | ||
| Basement | Storage | 9'2" x 4'0" | ||
| Basement | Storage | 11'10" x 4'0" | ||
| Main Level | Living Room | 11'4" x 16'10" | ||
| Main Level | Dining Room | 11'4" x 13'8" | ||
| Main Level | Kitchen | 11'8" x 12'4" | ||
| Main Level | Eating Area | 8'7" x 12'4" | ||
| Main Level | Family Room | 17'9" x 12'4" | ||
| Main Level | Sunroom | 8'7" x 8'10" | ||
| Main Level | Den | 10'3" x 13'2" | ||
| Main Level | Foyer | 9'8" x 9'11" | ||
| Main Level | Partial Bathroom | 6'2" x 3'9" | ||
| Main Level | Laundry Room | 13'6" x 8'2" |
https://www.realtor.ca/real-estate/27463733/3200-county-31-road-winchester-winchester
Interested?
Contact us for more information

Kevin Coady
Broker
https://coadyrealestategroup.com/
https://www.facebook.com/CoadyRealEstateGroup
www.linkedin.com/in/kevin-coady-ab5b2524

1723 Carling Avenue, Suite 1
Ottawa, Ontario K2A 1C8
(613) 725-1171
(613) 725-3323
www.teamrealty.ca

Emily Blanchard
Salesperson

530 Main Street
Winchester, Ontario K0C 2K0
(613) 774-4253
(613) 703-6651
www.ottawacountryhomes.ca
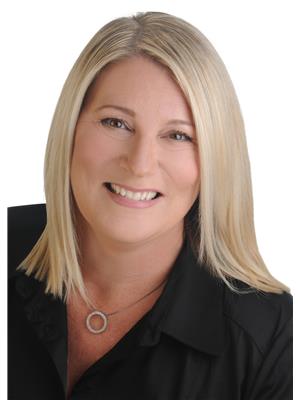
Ann Coady
Broker
https://coadyrealestategroup.com/
https://www.facebook.com/AnnCoadyRealEstate/
https://www.linkedin.com/in/ann-coady-063726116/

1723 Carling Avenue, Suite 1
Ottawa, Ontario K2A 1C8
(613) 725-1171
(613) 725-3323
www.teamrealty.ca





